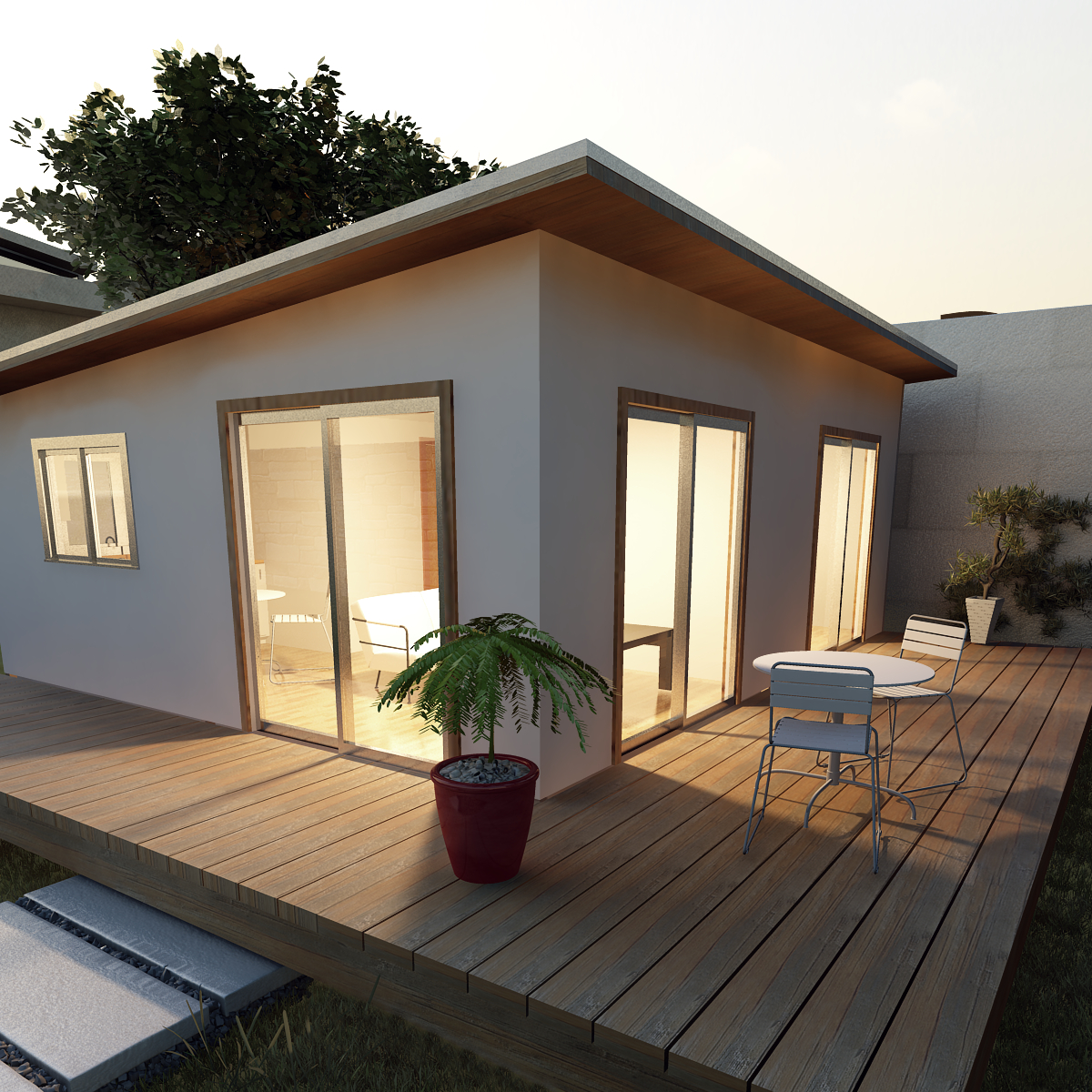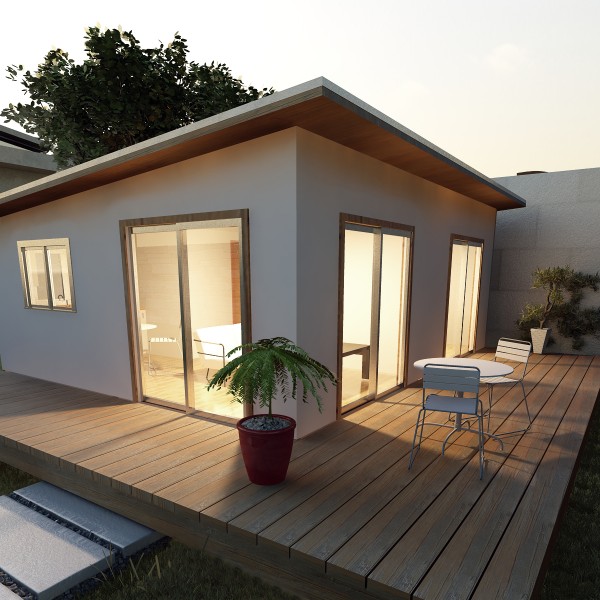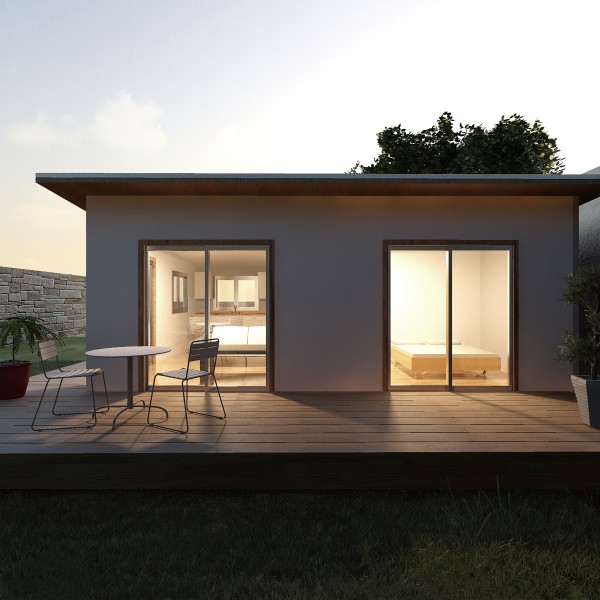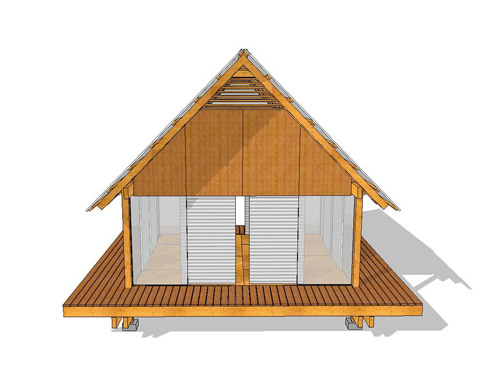With a nod to Eastern style and philosophy, and an eye on ecologically sound and environmentally sensitive design, Tim Cornell of Polehouses.com has created a tiny house kit that is appropriate for any climate and location. The 576 square foot P-Pod is climatically appropriate, durable and recyclable.
Tim explained that the P-POD housing is a “building system” more than simply a specific house design. His system is a uniquely engineered “kit of parts” and space frame grids, that can be adapted quickly for any and all housing regimes, programs, and designs desired. P-POD units can be stacked 2 or 3 tall, or spread out in any configuration such as townhouses, duplexes, apartment buildings, etc. They are built as a 3-D grid system that simply snaps and locks together fast, enabling a house to be assembled in only hours including the complete foundation system. No infrastructure is required to assemble these homes onsite, such as bulldozers, backhoes, electricity, water or concrete trucks. The P-PODs assemble fast with simple hand wrenches and hand tools.
P-PODs are designed to be 100% off grid, with a 480 watt solar PV electrical system and a solar hot water system included with the kits. The P-PODs are engineered and constructed of steel, with EPS foam bonded to metal studs to create a composite material for floor, wall and roof panels, making them super strong, lightweight, easy to assemble and recyclable. Also, each unit is handicap accessible. Each P-Pod kit is sold for $15,950 with options and systems available for your locale, including:
- Wind energy
- Solar photovoltaic
- Solar hot water systems
- Passive solar space heating and cooling
- Tankless hot water
- Rain water collection
- Gray water reclamation
- Ultra low flush and composting toilets
If you are interested in a P-Pod or polehouse, Tim and his company will work with you on your customized design with erasable vellum plans for each platform.
Because they can be easily assembled, disassembled and moved by an unskilled labor force, the P-POD is becoming popular in Third World countries. Currently, Tim is working on several projects in Africa, manufacturing and assembling tens of thousands of P-Pods.
P-POD Kit Features
- Delivered Pre-Fabricated (not pre-assembled)
- Bolt and Screw Assembly
- Unique Pin Foundation System
- Pole House Engineering
- Open Beam Construction
- Wind and Seismic Resistant
- Cantilevered Platform
- Sliding Glass Doors
- Polycarbonate Corners
- Full Surrounding Decks
- Cedar Plywood Siding
- Cedar Decking
- Zinc-Alum Metal Roofing
- Vented Gable Roof
- Loft Storage
- Handicap Accessible
P-POD Kit Options
- Operable Skylights
- Solar Electric PV Lighting
- Solar Water Heating
- Cedar Shake Roofing
“Housing should provide much more than simple shelter for inhabitants. A home should be instrumental in satisfying spiritual, mental, physical and emotional needs so an individual can be free to explore and expand their full creative and visionary potential.” ~ Tim Cornell
Inhabitat article on the P-POD
Thanks to Tiny House Blog reader, Brian McClure, for the link to Polehouses.com
By Christina Nellemann for the (Tiny House Blog)






At around $26 a square foot for an off the grid home, this may be the most reasonable and cost effective product I’ve seen on Tinyhouseblog.com so far! I haven’t dug into the details yet but unless there is a surprise lurking in the fine print this is looking like a winner!
Hmmm, I’m a little confused. The plan shown in this blog is ~500SF but when you visit their website, the smallest house is ~1,000SF. Wonder where they keep the small house plans?
@Randy I’m seeing the P-Pod Kit at the end of the list: 576 platform, 256 interior, 320 decking, 144 loft
http://www.polehouses.com/index.cfm?fuseaction=category.display&category_ID=1&CFID=88982313&CFTOKEN=89107121
In the same safe that Jay uses to store his plans and any other super valuable items?
LOL – J/K Jay
Gorgeous!
This summer we finally completed our floating 16×16 deck using heavy concrete deck piers, which are heavy concrete blocks with a cross cut on top to align and fasten the supporting 2x4s. The deck pier floating deck concept has also been used for some tiny home projects. Our cost about $7 each in Toronto, Canada.
Some come with a center hole so I guess if one wanted to additionally “pin” one into the ground one could.
I was thinking that his pins could have a sharp point to each penetration. I was also thinking he might have pins and blocks with threads and additionally screw them into the ground.
How well does this system work up north on the granite shield in “cottage country”.
Just remember folks, this is the KIT. The actual cost of the house includes land, labor, etc. We are figuring this out–but were lucky enough to buy a stnading house we can convert to be an accessible tiny home.
There is no such company as Polehouses.com
Just Tim scamming people for deposits and claiming glory for himself from ideas he has used from others. He has no staff at all, no one to answer phone calls or e-mails.
He has ripped us for 60,000. BEWARE!!!!
Lesley,
Thanks for the info, and I think I have an understanding of your relationship with Tim. But I do have a question, how do you explain the photo in this article: http://www.oregonlive.com/business/index.ssf/2009/07/hillsboro_builder_plans_40000.html ???
Sam,
I was supposed to do a huge project with Tim in Africa and because of this unauthorized press release (one of several agreements he broke during the process) and the foam panels you see, they were provided by my company http://www.envisionglobal.us to fit with the components he was providing. Come to find out the license agreement Tim Cornell signed, he didn’t own any of the patents or technology (another reason the contract was broken). He still owes my company over $25k for the roof, floor and wall panels we delivered to his warehouse in Hillsboro, Or. He was the sole reason for thousands of South African’s losing out at an opportunity to have affordable housing that would have increased their level of lively hood ten fold. We are still trying to find Tim as he put his house up for sale and has left town. Lesley isn’t the only one that has been taken by this guy…He is a major manipulator!
Naiche,
Sounds like you got burned. It does seem to me that $25,000 for walls and roof of a 16 x 16 structure doesnt fall under economic housing.
Polehouses.com has existed for many years. There has been many good news articles about them for over 10 years. My friends purchased plans from them and another friend of mine even built one of their pod houses in North Carolina 2 years ago. They sell plans and kits of their designs and have copyrights. They are good guys with real products of nice green designs. The TinyHouseBlog article is the same as what is on the polehouses.com website. No one else has pole house designs like these. Looks ligit to me.
The claim of $25k for panels seems exaggerated or contrived or odd since the Africa houses were being sold for $8k according to Sams article link and the ppods on their website show $16.9K: http://www.polehouses.com/index.cfm?fuseaction=category.display&category_id=11
Smacks of libel or slander or something worse to me.
Tim and Naiche should both be in jail!
I’m still waiting to hear back from him about my inquiry. On a materials standpoint, the pricing seems accurate, but it is disheartening to not see very many constructed polehouses from his plans are on the internet in any form: pictures, blogs, articles… the pictures above are of the first real world construction I’ve seen of the p-pod kit, and yet they look entirely different than the plans or 3D renders I have seen.
For those who have been ‘had’, have you filed lawsuits against his company? Perhaps we can find some people who have had success with buying and constructing the homes.
It sounds like naiche and http://www.envisionglobal.us (who knows the actual company name), is having more problems than the ppod house in Africa. The link provided does not work and all of the the other envision global companies on google seem to be large companies that are prospering and wouldn’t make any comment here, but simply move forward.
Thanks for the information, from Moldova!