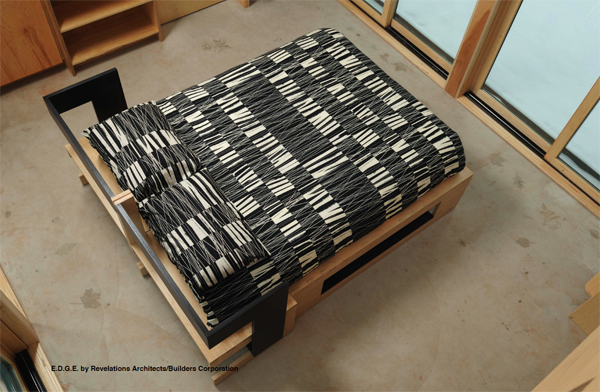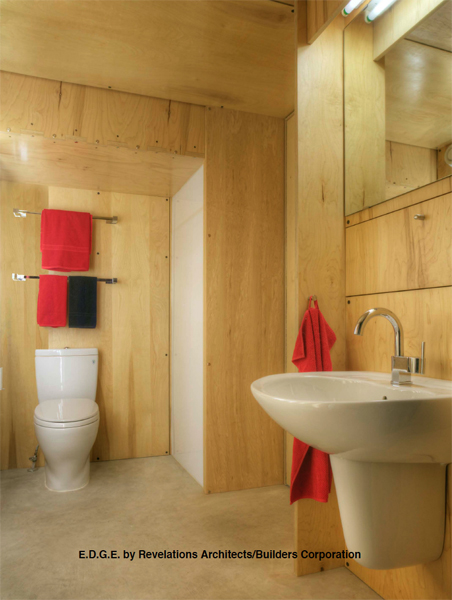This tiny prefab home is an experiment in all things efficient. The E.D.G.E., designed and built by by Bill Yudchitz and Revelations Architects/Builders Corp. in Wisconsin, stands for an Experimental Dwelling for a Greener Environment, and recently won a design award from the American Institute of Architects-Wisconsin.
Several details of this design make it unique to other prefab designs. The “kinetic facade” rain screen, which consists of tall louvered panels, can be closed over the passive solar windows to insulate the interior and protect the E.D.G.E. when unoccupied. It contains two lofts with full staircases, and the furniture is custom made for the house and is multi-functional. In fact, the dining room furniture transforms into a bed.
The house also features rainwater harvesting, geothermal heating and cooling, air to air heat recovery ventilation, a butterfly roof that minimizes solar gain, triple insulated glass, and a thermal radiant floor heating system. Locally grown white oak is used for the rain screen and CNC cut Baltic birch plywood is used in the interior of the home.
The house is 320 square feet, which does not include the floor area of the upper sleeping lofts, and costs between $60,000 and $150,000.
An overnight experience in the E.D.G.E was written about by Mary Louise Schumacher of the Milwaukee Journal Sentinel and she documented her stay in the tiny house with a video. She answered more questions in an additional post.
Photos by Dan Hoffman. Courtesy of Revelations Architects/Builders Corp.
By Christina Nellemann for the [Tiny House Blog]









Happiness is a space between too little and too much. I think this little house walks the line nicely.
This place was at the 2009 Midwest Renewable Energy Fair in Custer WI. It was beautiful, and I intent to use the slatted rain siding for my tiny house.
The underlaying surface was some sort of MDF if I remember correctly, but I intend to simply let the exterior house wrap (which will be all black, without logos) to show through to achieve a similar look.
The house had one feature which I think a lot of us miss in tiny house land, a good utility shed. It’s visible in that first image. Everyone who is thinking about off grid living at all should really consider having one to house their systems nicely. For my tiny mobile, I hope to have an external system/tool shed which will be about 4×4, and have a 12ft long roof for 4×8 of covered storage for things like firewood. If I need to ever supplement my solar with a generator, I can place it in the shed and let it run quietly.
Exterior house wrap – was going to do a similar thing to a barn remodel. I was warned that wrap does not have UV protection and will break down over time if not covered. I am now considering roll roofing which will stand up to the sun and has a pretty good price point per square foot.
I agree with your utility shed comment. There are just some things you can’t have or don’t want in the house.
This place was at the 2009 Midwest Renewable Energy Fair in Custer WI. It was beautiful, and I intent to use the slatted rain siding for my tiny house.
The underlaying surface was some sort of MDF if I remember correctly, but I intend to simply let the exterior house wrap (which will be all black, without logos) to show through to achieve a similar look.
The house had one feature which I think a lot of us miss in tiny house land, a good utility shed. It’s visible in that first image. Everyone who is thinking about off grid living at all should really consider having one to house their systems nicely. For my tiny mobile, I hope to have an external system/tool shed which will be about 4×4, and have a 12ft long roof for 4×8 of covered storage for things like firewood. If I need to ever supplement my solar with a generator, I can place it in the shed and let it run quietly and protected from the elements.
Absolutely gorgeous!
However, the $60-$150K price makes this largely a portfolio piece for the architects (not that they don’t deserve it), as opposed to a prefab that folks can/will actually buy.
As Grant points out above, lots of ideas here to incorporate in one’s own designs.
Still, it sure would be nice for someone to do something on this level that could be sold for less than $300-$500 sq. ft. for the structure alone.
SWEEEEET. Awesome design! I think it strikes a great balance between spartan and functional. I’d probably rearrange the interior a little, but the twin lofts are excellent. I could probably do without the 100% plywood interior, but to each his own. I’d use more metal and finishes.
The cost may seem high, but it’s an architect’s custom design. If they mass produced it, the cost would probably come way down. Also, the kitchen and bathroom are regular-sized, which drives up the sqft cost considerably.
320 sqft might be a tad small for my tastes, but I’m sure you could easily lengthen or widen the overall design without changing much.
To me the price seems very reasonable. Including the lofts, there is 480 sq ft. That puts the price at between $125 and $312 a square foot, depending on materials. It’d be hard to get new construction for less than that.
In my opinion this house is to expensive. Geothermal heating and cooling is expensive and not usefull for this small house, and also it uses electricity so its not very green. I think some trees in garden and stove in house would be more green solution. Another thing is interior. Exterior is super cool but interior could be better 😀
This design seems to be perfect. 320 sq ft would be enough to have a few children and still allow space for hosting people at the house. Love the huge wooden doors that cover the glass, the size of the kitchen and bathroom, and the lofts (beautifully designed).
My wife was wondering what the dimensions of the lofts are though.
Great job on this beautiful design!
I could live in this home. It’s one of my favorite tiny homes to date.
This is a great design the best I have seen to date. I owned a building and a remodeling company for many years and always wanted to build this type of home. Never was able to get permits to build in the city or in rual counties. Where are they being built?
Vic
*Snow and ice are heavy – is the butterfly roof made of heavy steel?
*Is that an upper deck area – off the loft and over the storage shed?
*Barn doors tend to get stuck in snow and ice.
*The steps to the lofts seem hazardous.
*Since heat rises, lofts tend to be hot and the downstairs cool.
*Skylights provide inexpensive ventilation and cooling.
*To eliminate closets and shelving, try underbed pull-out storage boxes/baskets.
*For spaciousness, try light-colored ceilings, walls, kitchen cupboards and counter tops.
*Remove the wall between the kitchen and pantry.
*Extend an under-counter kitchen into the pantry.
*Add windows across the entire counter area and into the pantry.
*Add windows to both ends of the counter as well.
*Try recessed lighting above the kitchen counters.
*In a kitchen, deep window sills are handy.
*A portable stovetop can be stored when not in use.
*Add an under-counter combination washer/dryer.
*A dining room set is not really needed.
*Remove the shed from the house.
*Replicate the kitchen windows in the bathroom and lofts.
*Add a glass slider – going out onto the upper deck area.
*Place the shower and toilet on the inside wall.
*Add a towel cupboard over the toilet.
*Add towel and clothing hooks near the shower.
*Add a full-length mirror to the back of the bathroom door.
*Try open rafters in the ceilings of the kitchen and bathroom.
I must say I am in love….didn’t know it was possible with a house lol But I am.
Roof and snow fail 🙁
Agreed. I don’t see any logic in making the roof that way in a heavy to moderate snow environment that stays cold all season.
This home is awesome! Maybe, some day…
How do you get to view a floor plan of this? I love looking at photos of the inside of places but I can’t fully comprehend what it looks like until I see the floor plan.
Great design, yet I’m still curious to know how different is the $60K from the $150K models. Is it a significant difference in quality, or a choice between loft and non-loft and between standard and options included? Nevertheless, the option of two loft-bedrooms (or loft-bedroom + loft-workroom) is very appealing and natural lighting is excellent. A water-catchment V-shaped canopy separate from the house’s roof is the way to do it. I would pay the extra for this one and save future expenses associated with many relatively short-lived prefabs.
To Alisha: I see that the bathroom (behind the living room’s buffet) and the kitchen are on opposite sides of the living room. Each one has a loft above it.
I freaking love this house. It’s beautiful and functional without destroying too much!
Is there an explanation for the roof design? Other than that, it looks brilliant. Nice work, Yudchitz!
It is a lovely home, but I thought the idea of tiny houses and living simply was to live within means and 60,000 to 150,000 for 320 sq. feet sounds very expensive to me. At least the 150,000 price tag does. 🙂
Exterior is super cool but interior could be better