Shed-Boy Demonstration Building
Shed-Boy a company located in Port Townsend, WA, build small buildings for which can be used for almost any function you can imagine. Shed-Boy’s focus is as an efficiency dwelling unit, fully self-contained, so they can function as..
- Accessory Dwelling Unit (mother-in-law suite)
- cottage or cabin
- guest house
- art studio
- rental
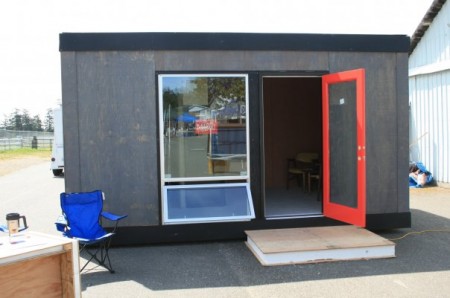
Each plan series comes in lengths from 16’ to 28’ and are 14’ deep. Shed-Boy also has the Outlaw model, a 10 x12 unit which gives you a 120 s.f. unit with a full kitchen, bath and laundry, and enough room for a fold-away bed!
Sustainability is deeper than “green” products and finishes. Shed-Boy wants to go beyond LEED platinum. Shed-Boy’s goal is to provide quality buildings that utilize resources to strengthen our communities. Zero-impact is no longer enough- we need to have a positive impact
with what is available now!
- Designed to be modular, panelized, or constructed on-site with optimum efficiency.
- In our base model, finishes are minimal creating the lowest cost product with the highest utility.
- Small spaces are efficient to heat, and light. Less surface area, fewer corners, and building envelope penetrations result in tighter more efficient buildings.
Check out the Shed-Boy site to learn more.
Update: This is a 12 x 16,- it is the Jake floor plan- this one is constructed with SIPs and was completed in about 7.5 hours. – more photo’s are available under the slides button at at the bottom of our web page www.shed-boy.com
Photo Credit: Shed-Boy
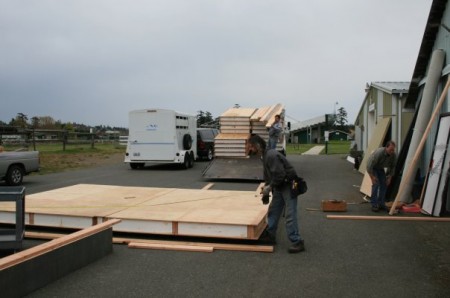
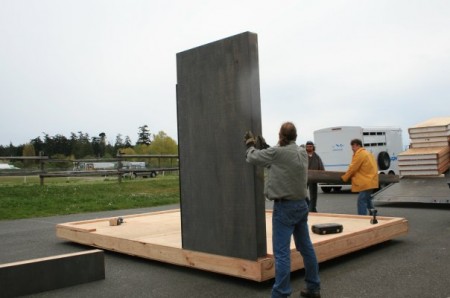
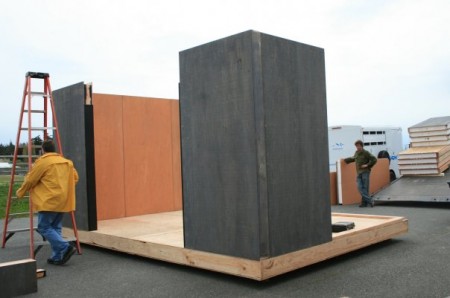
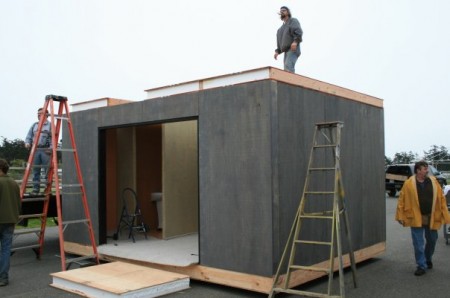
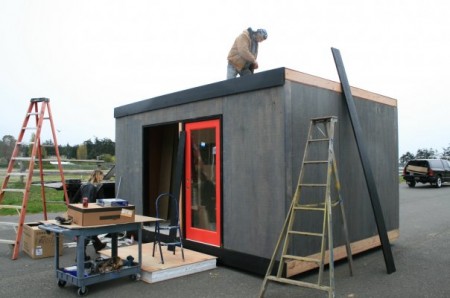
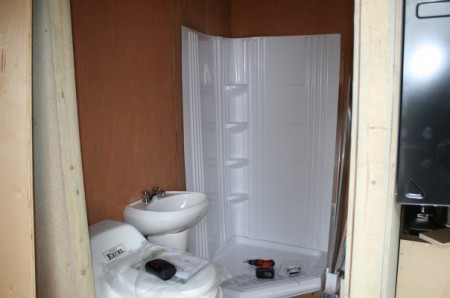
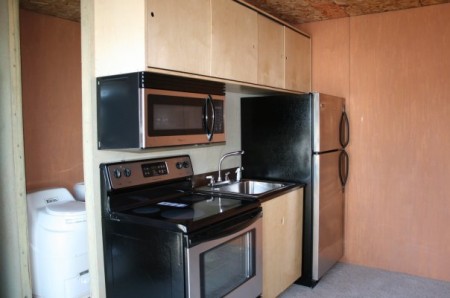
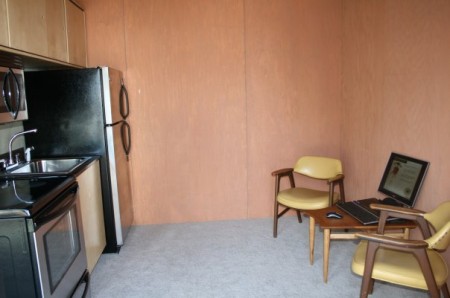
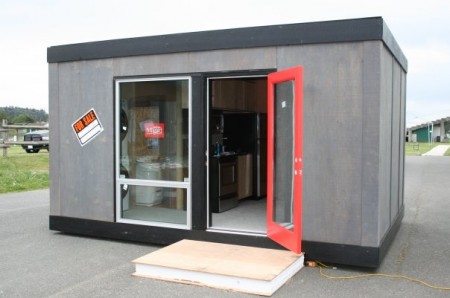
If you enjoyed this post, subscribe to our feed
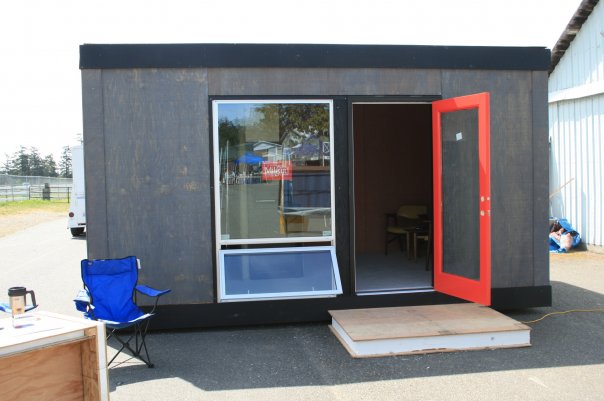
It’s a good concept, but the interior design is awful. C’mon, you guys! Everything came from Home D***t, right? Cheap Chinese-made Whirlpool appliances?! You can do way better than that.
And you need more windows.
what kinda appliances would you recommend?
http://www.compactappliance.com/
I agree – the interior looks cheap and poorly planned.
How are you going to access the cupboard on top of the refrigerator?
Oven & microwave but no counter space?
Why waste the good front window by making it part of the “hall” to the bathroom?
Looks like an extremely well-built and highly-insulated unit to me. Why quibble about interior layout and appliances? Those can be done any way you want.
I really like the idea, but the layout leaves me wanting something a lil better. More windows give the illusion of more space, i realize they are expensive though. I like the idea of modular though. If you could have a options for a blank box, insulated wall, subfloor and a roof, then you could let people do their own work, design the inside on their own, and make it more flexible.
PS: your branding is great 🙂 love the website
I have an idea for a better layout. Have the entry French doors centered on the living area and not half way into the bathroom. Put the kitchen on the back wall opposite the entry with a window over the sink and the refrigerator door opening towards the sink. In the house featured the refrigerator opens away from the sink, making it hard to access. Use small-scale appliances to make enough room for drawers and base cabinets. Try Summit at http://www.summitappliance.com/
The bathroom doorway is adjacent to the kitchen counter with a closet on the back wall next to the kitchen counter. Have a shower with a curtain but no stall, as the Japanese do. Put a window in the bathroom for light and ventilation. And there may be enough room to put a stackable washer/dryer either in the closet or in the bath.
Great idea, but I’d make a few changes. I agree with Carol’s suggestion about the shower, except I’d also suggest making the bathroom a wetroom.
I’d also make big changes in the kitchen. Instead of a full-size fridge, I’d get an apartment-size one. Put a countertop oven (like a Cuisinart brick oven, which has 0.9 cubic feet capacity) on top of the fridge and install built-in double burners, in place of that enormous stove and that’ll free up about three feet counter space. I would keep the microwave as-is, because I suspect it has a built-in fan and that’s handy.
this would be an easy design to loft. maybe place a smaller sleeping are on top and use the current roof as a bedroom patio. earlier poster is correct. the floor plan is up to you but for me more open would be better.
I love the website, and I applaud your efforts to develop sustainable, small sized, reasonable houses.
with all the great design, could at least manage to change the swing on the fridge doors . for more efficiency
I aggree with Carol apartment or RV size appliances would open up a lot of room for additional storage. A loft for a bed or storage would also be a big improvement. I wonder how long it will be before there are developments for mini homes only? I love the idea of kit homes that can be put togeater by the homowner in a weekend?
I watched the slide show of the build and I see them put in the shower,toilet, etc.. but no plumbing was laid? Same with kitchen. The floor is solid.. no outlets for pipes in or out.. does the plumbing have to be done onsite? What about wiring for electricity? I did not see any outlets on walls or electrical wiring for lights, etc.
Having known a number of real shed boys in PT, I question the laundry in the shed….really? shed boys want a laundry? and you don’t need a sink in the bathroom, you use the kitchen sink. get rid of the square footage in the bath and just have a loo, and a shower. maybe the loo in the shower like an rv. most of the guys probably use the loo in their coffee place anyway. get the shed boy spirit! make someone think it’s a converted garage, not a new hip dwelling!
this is the way it should be done the window need to be smaller this isent california as for the inside
not high end because the idea is affordable not a $10,000 bathtub $800 faucets $6000 tile job greart job