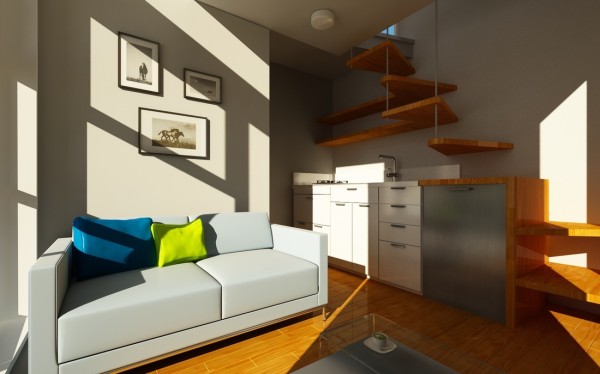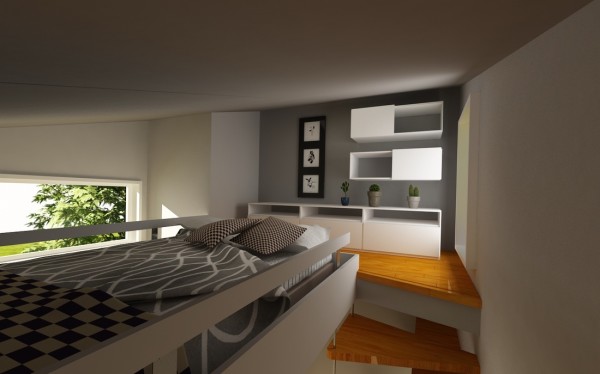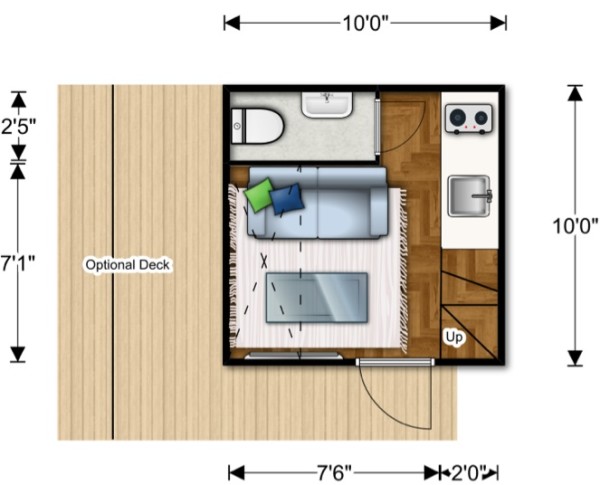This stylish and energy efficient 10×10 foot micro home from NOMAD in British Columbia comes as a flat-pack micro cottage that can be assembled in just a few days. The NOMAD can also be customized to include a wet bath and appliances or no bathroom or appliances at all if you want to save some money. No matter what you choose, this cottage will still run you under $30,000.
The micro home was designed and developed by Ian Lorne Kent who has been designing family and commercial developments for more than 35 years. His dream with the NOMAD was to create an efficient and cozy home with a minimal impact on space and the environment. He also wanted it to feel open and airy with the use of large windows. The NOMAD Live version includes a kitchen with a propane stove, fridge and sink next to a small living area and a bathroom. His innovative staircase curves around the kitchen and leads to a loft bed and closet area that floats above the main room. The NOMAD Space includes the same space but without a bathroom or appliances. The Live is $28,000 and the Space is $25,000 and both versions are designed to be on-or off-grid.
Both electrical (12V) and plumbing systems come with the delivered materials. The entire structure is built with metal structural insulated panels with an R-12 rating and a roof and floor with an R-24 rating. The exterior is galvanized metal siding and the interior walls are pre-finished metal panels. Add-ons include stair drawers for extra storage, a surrounding deck, a sliding sun shade and solar power, gray water and rain water collection systems. The NOMAD can be shipped worldwide and can be assembled or disassembled by two people with some handyman skills.
Photos by NOMAD Micro Home





Pretty incredible staircase. It’s really something to look at but I can’t help but wonder about safety during a midnight loo call.
I think a handrail along the wall would do it for we the people over 50 yrs. A lovely flat wall fireplace/heater would provide heat. Is the w/c a wet shower too? I love it and I think it looks modern enough!! I would have extreme bullet proof glass all over. I am a prepper after all!!
Great tiny house!
VERY NICE!
nice model, thoughtful interior, ugly exterior
Really interesting stairs.
Very nice, would like to see a 16×16 or 20×20
I like the interior but the exterior is a little dated. It reminds me of my townhouse which was built in 1983 Lol.
The bath shows everything except a place to bathe—-unless the entire bath is the shower? Other than this vital concern I love it, but I suspect those stairs just might do me in. At my age I’m not so steady on my feet anymore. I would require more handholds but that seems easy enough to do.
The stairs are interesting, but walking over the food prep area might deposit some unwanted particles in you salad. Otherwise a great concept.
Where’s the flippin’ heat source??? They need to actually build a model, outfitted as one would really use it, and see how the design functions practically.
I get so upset at vaporware. We need real tiny housing.
Bingo.
It’s not just that, where’s the clothes closet? There isn’t even a place to hang your coat when you come in the door.
I too think that the stairs could be a little more practical and less beautiful. I would require a small walk-in closet and I would install the siding so that the groves are vertical to shed moisture. We occasionally get blowing rain and green algae will grow on anything! Great thoughtful tiny cottage.
On the same page is a company selling a 275 sq. foot (plus a 40 sq. foot porch that could be enclosed) manufactured house with 8 x 11 living room, 7 x 9 bedroom, complete with full sized appliances, plumbing, no furnace, for $24K. It’s fully licensed for mobile parks. It’s got less insulation and is larger but still a quite small footprint by present standards.
I don’t understand the pricing on much of the tiny housing but I realize this isn’t an affordable housing site, just a tiny one. For the cost of this 10 x 10 you could almost get a small RV and have a real nomadic house.
I agree completely with Shelley on the need to review real houses that have been built, tested, and reviewed by owners. Those stairs are not for any but the young, and walking up or down would knock stuff off of your feet into the food prep area. The top floor has a very low roof, why not make it tall enough to stand up in?
Never praise the beer before it’s been drunk.
Those images really make it look awesome. Looks like I might hit my head a lot on the top story though!
OK so it has pros and cons, agreed.
But with a view like that, why would you have a TV set up that way?!!