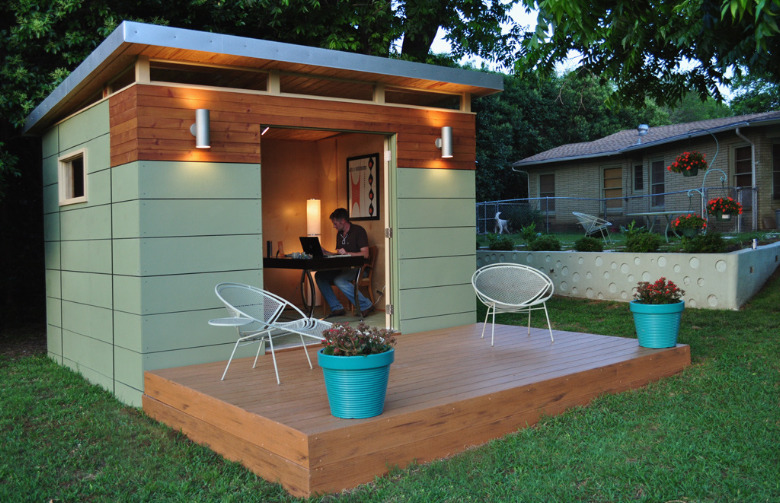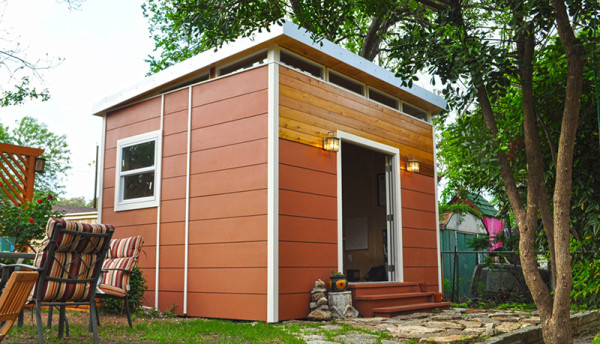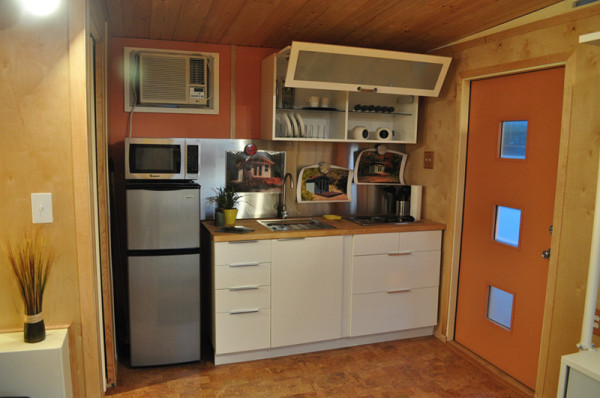In response to shifting fundamentals in the ways people are wanting to live, Texas-based Kanga Room Systems has created a variety of tiny portable buildings that can be used as tiny homes, personal or office spaces, and investment properties. These eco-friendly kits are shipped ready to assemble into well-designed, well-engineered and aesthetically-pleasing tiny structures that Kanga describes as “dream-sized”.
Kanga chose the kangaroo to symbolize their company and product because of its strength, agility and the ability for a kangaroo mother’s pouch to be a natural portable home. Because of this, Kanga is also committed to using sustainable materials and energy efficient products whenever possible while still keeping their structures affordable.
Kanga currently offers several options: the Kanga Studio is available in the The Modern and The Country Cottage styles and the Kanga Cabin is a larger structure that can be constructed to accommodate a bathroom, kitchenette, a separate bedroom and a loft.
The Modern design offers clean lines, a progressive style and can be constructed to sizes large enough to accommodate a bathroom and a kitchenette. The Modern comes in eight sizes: the 8’x10′ for around $7,150, the 10’x12′ for around $7,900, the 12’x14′ for around $9,200, the 12’x16′ and the 14’x14′ for around $9,860, the 14’x16′ for around $10,670, the 14’x20′ for around $11,999 and the 14’x24′ for around $13,400.
The Country Cottage has an open, airy feel in a classic design. The base model includes a skid foundation, floor system, 8″ lap siding, one door and two 24×48 front windows. The base models start at $9,950 for the 10’x12′ and go to $15,550 for the 14’x24′ model.
All kits include the following:
- 4″x 6″ treated skids cut to length for foundation system
- 4’x 8′ wall panels sheathed with 7/16″ OSB w/ radiant barrier
- 2×6 floor system sheathed with plywood decking
- Roof system panels with R19 insulation and 8″ pine tongue & groove applied
- Roof decking with 7/16 OSB w/ radiant barrier
- EPDM roof membrane
- 6″ galvanized facia flashing
- 12″ Hardie fiber cement open joint siding with EPDM moisture barrier
- Cedar accent siding
- 36″ Metal door with full lite glass
- Door knob with lock and key set
- One 18″x36″ window (fixed glass with wood frame)
- Transom windows with structural steel window frame
- Laminated roof support beam cut to length
Upgrades and extras include updated doors and windows, pine beadboard paneling, pine, oak, bamboo or cork flooring, paint, upgraded lighting, a front or side deck, wiring packages, a metal roof, and installed bathrooms and kitchenettes on models 12’x14′ or larger.
The kits come delivered with instructions and can be assembled with basic tools such as a shovel, level, hammer, circular saw and power drill. A pneumatic finishing nailer and framing gun make for a quicker and easier install. Shipping costs will depend on the location of the building site.
Photos courtesy of Kanga Room Systems
By Christina Nellemann for the [Tiny House Blog]










Wow, fantastic.
Really nice. I like these a lot.
These seem like the best value to me. They have a real track record of successful installations to brag about as well!
Just gorgeous! It seems like a great price too.
Sounds like for warm climates only with that R19 in the roof.
The tiny house concept is intriguing…i particularly like the one with the attic. great ideas, though i rather worry about security.
the design in the first pic is a lot better than most of the tiny house designs out there. it’s modern and stylish – living in it would seem more a choice. there’s enough room for a full-size ref as well. the slant of the room would make installing solar panels easy as well. the house could easily be adapted into an office or guest house sitting in your property if better circumstances allow it. i wouldn’t mind living in one for long term.
What square footage is shown in the last series of pictures? I am interested in building a small guest house off of the back of my property for family members to visit and have their own space, and it looks like the perfect size. Thanks!
Hi Meredith. It’s the 14×14 Modern Studio. You can see more of this model in their video: http://vimeo.com/22311589
I live pretty close to Austin. Where could I go to get a closer look.
I love this house and was wondering if small changes can be made to unit as they are made aor do they all have to be exactly the same in all ways. I did see the options and wanted to change the interior layoutjust a bit.
Just finished our poolhouse, Backyard Rooms installed it in just a few days! Love it, Should have done it sooner.
This company, KangaRoom Systems, produces such a beautiful product, it’s a shame that the workmanship is so shoddy!
I gotta see more!! I am in love agan!!