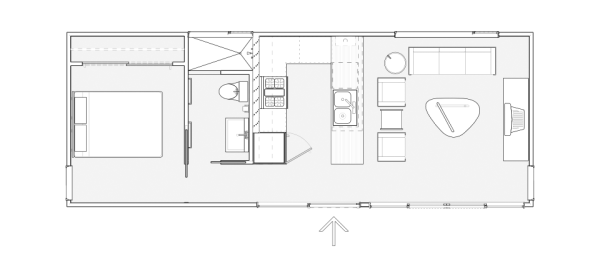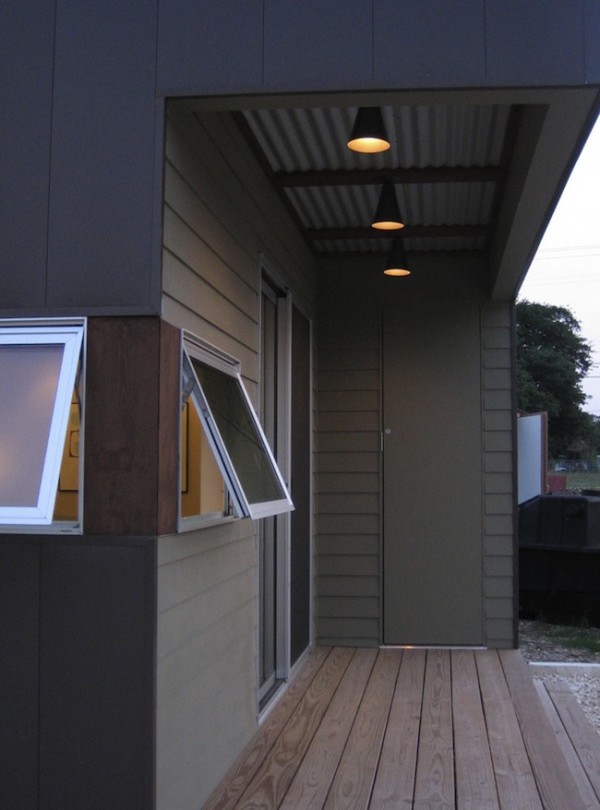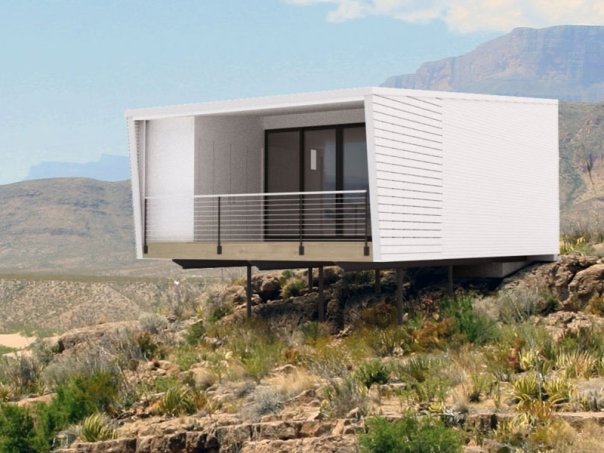It seems they have gone out of business, no longer can find their website.
For lovers of clean, efficient, modern design with an eye toward outside living, ClearSpace Homes has come up with a few designs to appeal to people who want a tiny house. ClearSpace has been selling their prefab homes in the Austin, Texas area for several years and some parts of each design can be customized by the buyer. Their homes are offered in several colors and the interior can include reclaimed or new materials. A customized ClearSpace home will run about $125 per square foot which does not include site work, the foundation or shipping.
The first of their tiny homes is the ClearSpace Casita. This 432 square foot home includes a studio space that can accommodate a murphy bed/storage wall, work area, or built in display/book shelf. There is also space for a compact kitchen, a 3/4 bath and a generous sleeping/storage room. The best feature of the Casita is the protective enclosure that allows the owner to enjoy the outdoors. The interior space of the home has sliding glass doors which can be opened to allow for cross ventilation and there is a skylight above the loft. The base price of the Casita is $51,240.


The next ClearSpace home is the SmallSpace. This design is 486 square feet and contains one bedroom and a full bathroom. A small deck can be built across the front and various forms of siding can be ordered including galvalume, cement board or wood siding. The SmallSpace’s base price is $61,530.


Another of their designs, the Studio, is a showroom and the company’s office. This module is 13×14 feet and has an integrated porch and shade eave which has been designed for optimal sun exposure during various times of the year. Each of the ClearSpace homes include the following options: IKEA kitchen cabinetry, appliances and fixtures; Kohler tubs and toilets; bamboo flooring; and thermal windows and doors. While ClearSpace is currently focused on the Austin market, they do want to expand and sell their prefabs in the rest of the country.


Photos courtesy of ClearSpace
By Christina Nellemann for the [Tiny House Blog]

Very nice . Clean and Functional !!!!
Beautiful designs! When I come through Austin I want to visit.
The Casita floor plan looks spacious for its size! It would be nice to have accordion-style folding glass doors that could turn the deck into an inside dining space in bad weather.
– Mili
But the price is absolutely horrendous. You could hire an amazing contractor and put in the best appliances and such and have it built from the ground up for way less than they are charging for these bland boxes. I can’t believe they’ve sold even one of them at those prices. Insert Barnum and Bailey sucker quote here. 🙂
Doesn’t seem too far off… in cost per sq ft.
It IS 432 sq ft and not 150 sq ft like a typical home on wheels (that goes for $30k – $45k.)
True some contractors can pull it off for cheaper.
But these little houses have an elegant ‘finish’ that many may deem quite worth the $.
Best of luck!
Not quite. You are getting a complete house with appliances, water heater etc. It probably depends what part of the country you are in; up in the northeast, hour outside boston, the price would be really good…
Ah, you are right. I didn’t realize the kitchen and bath were not included in the Casita.
So, I see.
They’re good modern small-house designs. The opportunities to push design at this scale are very limited, and they’re doing OK. The subtracted porch in the Studio and the wrapped surface of the Casita are both good touches in the limited palate available. My question is why the solid part of the Studio porch is on the right. If the porch depth is indeed set by sun angles, then the porch should face south and the open left hand face gets very hot western exposure that I’d think undesirable in Austin.
Having lived in Texas for many years, I would face this open space to the NORTH, not south, putting the shade squarely to the west. Even in winter, a north porch is lovely in Texas. Open the south door and create a breezeway (spring and fall only). Plant an evergreen block to the northwest, cutting down on the cold northwest winds when it actually gets cold. I did this for my own small house on 14 acres east of Dallas… also with a solid west wall, highly insulated and NO west windows.
Is it just me, or can you really do better per sq ft with a mobile home? With the money you save invested in something good, it would at least pay your beer bills.
I’m with Paula on this … I spend the majority of my time outdoors, just need a space to sleep in, and inexpensive works for me … a little more beer money is always a good thing …
Still waiting for the nicely done modular that comes in at a reasonable price of around 30-50 per sq ft with nice finishings and fixtures. Be sure this cost the company less than that even to produce. It is a good start though.
This is in reply to Dan’s comment on costs for small houses. It’s a fact that the smaller the house, the higher the square foot price. You must include the most costly elements, such as kitchens, mechanical systems, bathrooms, earthwork, etc. and spread those costs over less area. It’s a hard sell I agree but that’s just one of the obstacles to small homes. Financing and finding comparables for an appraisal are two of the other issues.
I don’t understand why smaller costs more.
The lot or land doesn’t cost any more.
An oven is a oven. A refrigerator is a refrigerator.
Less duct costs less. Less wiring costs less. Smaller panel costs less. Less equipment needed to assemble. Less framing. Smaller ladders needed, Smaller compressor needed, shorter lines.
Sorry Mike…you’ll have to convince me that less is more as far as costs. No supply house or lumber yard asks what size structure you are building. the cost is the cost. The markup is what gets inflated, since everyone wants to make a bundle with every production. There is a secret to building a cheap AND good small structure to live in. You just have to put it in logical order before starting and move with a purpose.
Also…the finance and comp apraisals are not even part of the equation for building a small house. The object is to lower finances.
The object is to NOT finance.
Don’t compare it thru comps.
The structure is designed for the occupants, NOT the market.
Anyone downsizing for potential future market profits is missing the entire point.
The small house movement has moved beyond the resourceful persons and into a realm of fad and the prices are showing it.
Honestly, some of these designs are completely unrealistic for living and the prices are beyond laughable. Realistically, the small(er) and lest costly living enviroment will remain in the hands of those that can do the work and easily master simple building ideas. I do believe that many have mastered this and the resulting high dollar per foot designs are just “gussied” shed designs that are being rendered by those with the skills. The minute the term “architecture” comes into planning a simple house, the value is gone.
Dan is entirely correct is his statement.
All this “way of life” and “return to simpler ways” is just the marketing words of players looking to cash in on a growing fad. Some of these small designs are not even energy effiecent with their excessive glass. The small house is best appreciated by those that do because they have to instead of those that just want to feel “green”. Anyone can be wealthier in this country if you find a way to own your property and live comfortably without a mortgage. it’s not a new idea, but it is being bandied as such by those that want to market it.
My friends and I can build most of these designs for less than half of what they quote for on here.
We’re not cheap, we’re just smart and resourceful. Forget the term “systems” and use actual words like pipe sheet metal, wiring , breakers, block and wood. That’s what we do for each other. Basic American cabins and sheds. Fly us out to your location to build one. The price is right, but the beer is non negotiable. You keep your merlot.
Hey. Where are you located?
I’m in Cambridge, Ma.
I am north of Atlanta, Georgia.
D, will you come to Maine? I’ll buy the beer!
D Whit- Are you an insured, liscensed contractor in the specific jurisdiction? Do you pay workers comp? These are overhead prices that have to be built into the product cost by legitmate businesses, and part of the reason why this may seem more expensive than you working for 20 bucks an hour in cash (will you report and pay taxes?) and buying a truckload of 2×4’s at Lowes. The price of this prefab seems to be reasonable for a legitimate business. I always get a kick out of people who think they can do things cheaper….. Also, there is great value to the design, and I think people often do not put the proper value on that alone.
Every time I see the word SYSTEM my wallet shakes. I still think in the term of PARTS which is much cheaper. I’m a big fan of the very small house “movement” but agree that commercial profit is making it get out of hand. I’m an even bigger fan of those that take the time to learn how to do it themselves and smart enough to seek advice when needed. Hat’s off to owner/builders.
Is there a closet anywhere in that first design?
Is first home in Big Bend. It looks like the landscape. I will be visiting there in April 2013
Do these ever rent
Pat
Clearspaces website does not connect…are they still around?
It seems they have gone out of business, no longer can find their website.
They seem to be down so I’m assuming they are no longer in business.