Carre d’etoiles: a Tiny, Portable Prefab Cube from France
Yesterday materialicious discovered the neatest prefab cube and I had the hardest time waiting until today to share it with you.
The concept of the design is for a vacation getaway for resorts where you can experience a window to the sky, and an island of liberty. You can rent these at several places throughout France and use the included astronomical telescope to penetrate the mysteries of the universe.
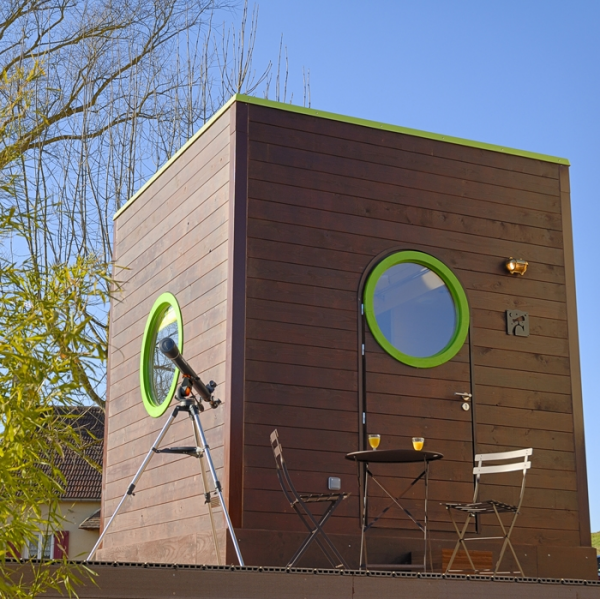
Designed with luxury and modern appliances, this tiny cube which size I estimate to be approximately 10 x 10 x 10 foot has everything you need in a very compact space. It will sleep four people, has a corner kitchen, toilet, shower, cabin bed, and parquet floors.
It has all the modern conveniences including a flat panel TV, mp3 player ready, telephone and Internet ready.
I want one of these in my back yard, or on some remote piece of property for a get away cabin.
Visit the Carre D’etoiles website to learn more. It appears they are no longer in business. (6/11/20)
If you enjoyed this post, subscribe to our feed

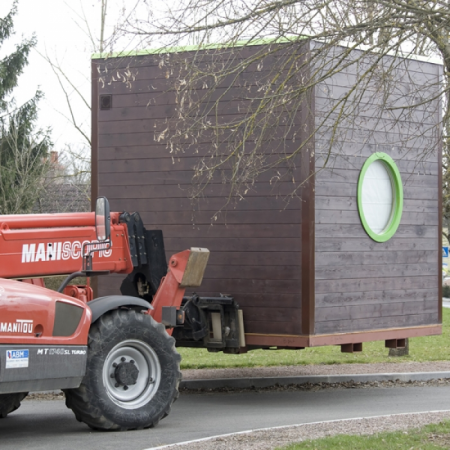
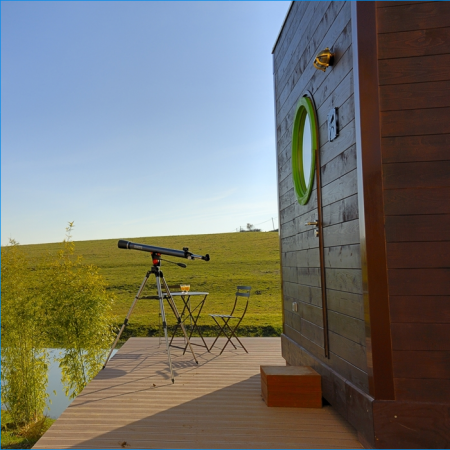
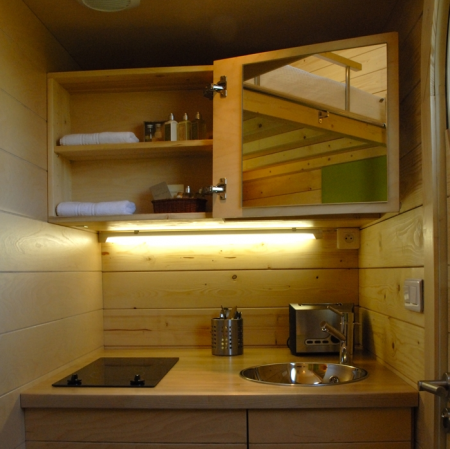
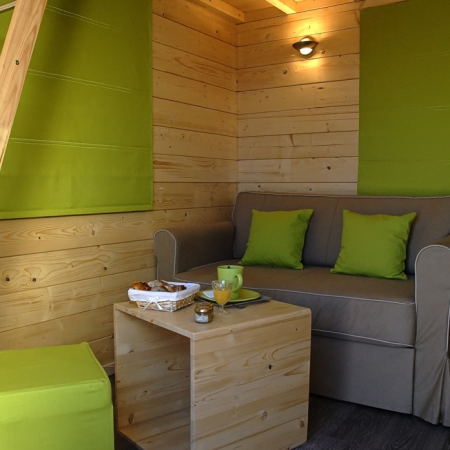
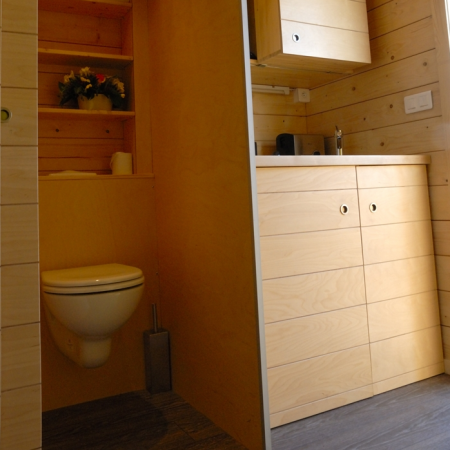
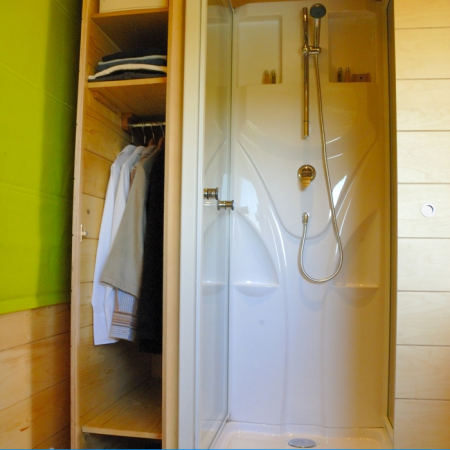
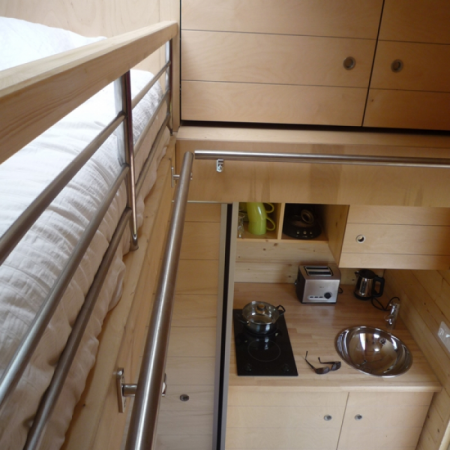
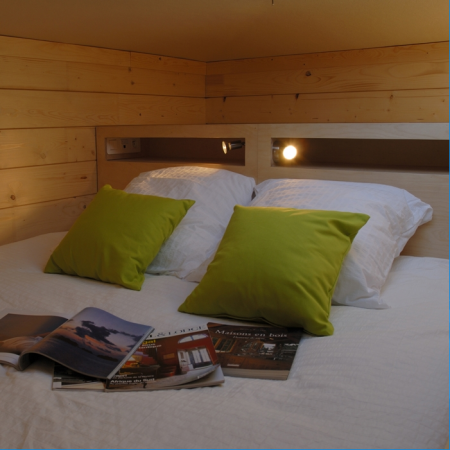

I enjoy reading your web site. Thank you so much!
Hello, I can see this is an older post. Their website seems to be down. Do you know if they are still in production or have some kind of contact? Thanks, Siniša
Hi Sinisa – it appears they are no longer in business. Sorry!
Gasp! Stunning design and wonderful setting. These are great, I hope to see more of them around.
Wow! That’s pretty compact. That really has everything in arms reach.
I have lived in a camper. These look cool but the psyche needs space….
Thanks for posting. the setting and layout are very good. Thumbs up!
2B
I just LOVE this design! Excellent layout for livability. Thanks for sharing.
Wow! I’ve been trying to build/live within my budget and true bare bone needs. I’d all but settled on something similar to a micro-compact home. I would have had to give up luxuries like a South American hammock and my yoga space would be tight.
This design, while it exceeds the size limit for simple transport (2 more moves in the next 4 years) might be the happy medium between a Tumbleweed Tiny House and the M-CH at least for me.
I’m excited and running back to my drawing board. I’m inspired.
Hi Ben – I would be interested in seeing your drawing and what you come up with. Might be something to share here on the Tiny House Blog…Kent
Wow this is pretty darn cool.
LOVE this design!
I can’t stop thinking about this french bohemian charm cube! I love reading all the tiny house blogs but this seems to fit more of my style instead of like a log cabin. Any “modern” prototypes for the US? Maybe I should buy one and watch the tour de France?
Tx for great updates!
I’d like to find more modern tiny homes out there, if you or anyone finds any be sure and pass them on to me, okay?
Oh, this is simply superb…loved the concept.
How much would one of these cost??
Unfortunately they don’t seem to list a price on their website. I will try to get in touch with them and see if I can find out…Kent
How very bijou
Bathrooms need doors…
Perhaps in France they have evolved beyond doors or perhaps they simply say, Hey! Get out of here, I’m going to take a giant **** or, I want to bone my GF in private please, au Francais 🙂
Only a man could live here. Serious closet space issue. Everything else I could deal with. Where does the dog sleep?
The Carre d’Etoiles have a bathroom with a three-panel sliding door, so there is privacy while using the toilet and the shower. What is not shown in this image collection, is the opening skylight, above the elevated bed. Opening this skylight would permit good convection, for power-free cooling, in the evening, after a warm day. The house also includes a gas heater (propane?), on the wall just to the left of the door entrance.
Overall, this is a very clever use of space. However, as Samantha pointed out, closet space is severely limited. Still, there are two large drawers incorporated into the headboard of the elevated bed. Some clothing could be stored in these drawers.
That is really cool,
I live at the base of the Bighorn Mountains and I’d love to put one of these cubes on a trailer and tow it up there.
anyone ever come up with a price for this?
Hi Mike, unfortunately no. I have not been able to find any information on pricing. Maybe some of our French readers could do a little research and let us know…Thank you!
If you look carefully at the picture looking down from the bed at the kitchen, you’ll see that the door on the bathroom has been closed. I’m guessing it’s a sliding door.
I don’t see any provision for drainage for the unseen, apparently flat roof. Is there a downspout on a wall not shown? What happens in snow country when it piles up?
Having now seen more photos on the company website I see that it is slightly sloped from the center circular skylight. Thus one can expect to get dripped upon going in and out the door since there are no gutters. A buyer may want to sacrifice a bit of the clean look by adding some gutters around the top or maybe a small arty porch roof.
Where can I get a schematic and dimensions of this? I need to see more photos, please — and “?quelle prix?”.
Hi Colleen – you will need to go to their website to view more pictures and get in touch with them using their contact info for the specs you mentioned above. The website is http://www.carre-detoiles.com/index_uk.html
I just looked at their website in french and also came accross a french blog talking about the Carres d’etoiles. you can rent the unit, for the price of 85 euros ( under $130 ) a night for 2..but it doesn’t seem to be for sale. Here is the website i saw this on.
http://www.vaninadelobelle.com/Carre-d-etoiles-pour-rever-pendant-les-vacances_a1237.html
Yes, you’re right Maria, they do not give that information on their website. If Daniel had not emailed me and told me they are planning to sell it in the U.S. and Canada I would not have posted the post about that option. We should know in the next few months what the price will be and when they will be available for purchase…Kent
ok thanks Kent.
I keep thinking a nice container home might be a similar place to start. Although you’re probbly starting off with 1ft or more shorter interior and ALOT lower roofline.
Love it! When I’m ready for the next book tour, I want to travel through the U.S. with my own French cube. Viva la Cube!
I’d get cabin fever in less than 24 hours if I *lived* in one, but it’s definitely cute and I could spend a night in one while travelling! Kampgrounds Of America should add a few of these.
it’s all beautiful until you try to live in it.
You’d better be ready to rid yourself of all but that’s essential… but – perhaps that’s the point?
Unlike it’s comparative the m ch this unit has a fault, suggest you take another look at the bathroom, look down. Ever remember any john with wooden floors, why not!
I have been coming back to this post over the last year admiring the simple yet very appealing design of this cube. As a builder I appreciate the quick build this would be and have been planning to do a spec unit in the next couple of weeks, I am at a crossroads on deciding if I should build one of these cubes or a simple 8×20 tiny house, I would love some feedback from the Tiny House Blog family on what may be the more logical build, also for those that really like the cube, what size seems to make sense, the 10×10 as seen or maybe bump it up to a 12×12?
I hope Im not out of line in using this comment area for feedback, anyway I would love to hear what ideas the rest of you may have, thanks for any reply given,
Scott
Hey I want to create a small house company and this is a perfact example of what I want to build.But I do not want to get arrested for copying do you know what I would have to change. thank you
There are two issues that I cannot figure-out from the picture: The bed folds down? I can’t see it go otherwise. and the closet near it are not all easily accessible: There are four “boxes”, two of which are adjacent to the bed, while the two others are adjacent to the opening to the bottom floor. How do you access those latter two? Unless you’re a tall person (which may find the cube limiting), it’s difficult to reach-out for those two boxes.
There is one SERIOUS problem during cold nights in such small spaces: Ventillation. It’s a small space where oxygen levels may drop more quickly when space is closed. You should leave a vent of some kind which is always operating, regardless weather and how good insulation is.
hardly a revolution then, but it’s good to know that I can rightfully refuse to pay to answer the call of nature