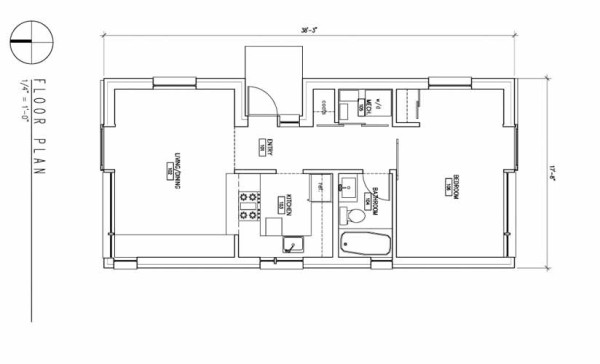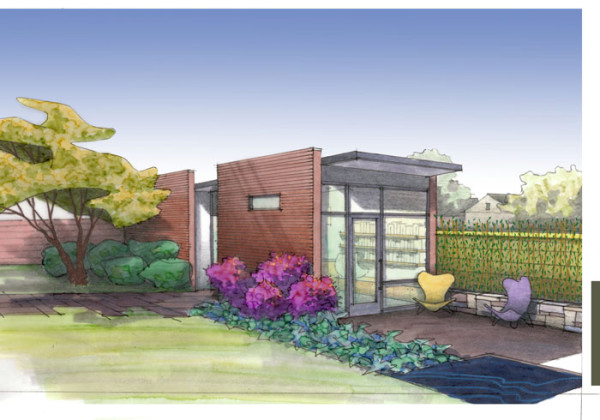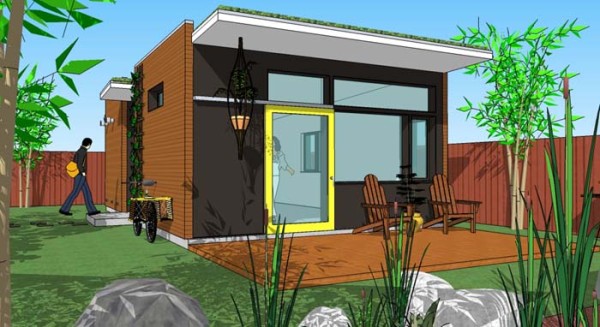These small, well-designed little backyard houses are actually much better looking and more detail oriented than a basic box, without forsaking the modern, prefab style. Backyard Box, a company based in Seattle, designs and builds small prefab houses that can be used in many ways: as a rental income property, guest house, home office, mother-in-law apartment or a tiny house.
The smallest design is the MatchBox, a studio that packs a kitchen, living room and bath into 400 square feet. It can fit into a lot that is 17 by 27 feet and starts at $79,500. A larger design is the SandBox, a one story backyard cottage with kitchen, living room, bathroom and one bedroom. It is 600 square feet and is designed for simple and minimalist living on one level, and will fit on most city lots at just 17 by 37 feet. The SandBox starts at $86,500. Each of these houses are custom architect-designed and you can choose from three finish levels.
What I really liked about these designs (besides the sleek, cool look) was the space allocated for a mechanical area within the house, which is sometimes lacking in other small house designs. Backyard Box also offers several finish options they call Elements:
Essential – half bath, open floor plan, garage-style door – with basic finishes, this works for a retreat, office, studio, or future living quarters. Easy to upgrade to full finish package over time or do it yourself.
Complete – full kitchen, full bath, built-ins, one level – this is the complete finish package, move-in ready.
Luxe – upgraded kitchen cabinets, countertops, bath tile package, and diamond polished concrete floors.
Accessories – add these and more to customize your Box:
- Aluminum and glass garage door opening
- Smart Box – Net Zero Energy
- Rain garden
- Bega exterior lighting package
- Corten steel backyard firebowl designed by John T. Unger
- Interior LED lighting
- Solar hot water
- Solar electric panels
- Smart Home Energy Dashboard
- Green roof
- Hydronic radiant heated floors


Backyard Box also offers a larger design called the BigBox, and they can also create a CustomBox for your backyard or lot. All the Box homes are eco-friendly, and every Backyard Box incorporates sustainable features, such as pre-wiring for solar power, super-insulated walls and windows, non-toxic paints, and rain screen siding.
Founder Sloan Ritchie launched Backyard Box in response to the cultural shifts taking place today where consumers find themselves in need of a little extra space for a home office or studio, aging parents or boomerang kids, income via a new rental property, or a mix of these over time. Having developed his own backyard into a single family home, Sloan saw an incredible opportunity to help other local homeowners make the most of their home investment and living choices. And today, adoption of backyard cottage ordinances makes it much easier.
Sloan has been at the forefront of green and sustainable building in the Seattle area for several years, building some of Seattle’s first LEED certified homes. He and his experienced design team are dedicated to pushing the envelope in sustainability and energy efficiency, environmentally appropriate material selection, and innovative development practices – at affordable prices. Backyard Box homes reflect a personal commitment and passion for sustainable, quality living.
BLIP Design – Architect Jim Burton, AIA, LEED A.P., has 18 years of experience in residential, institutional, office, and other project types. He is a Certified Passive House Consultant, member of the US Green Building Council, Cascadia Chapter GBC, Built-Green, Solar Washington, Passive House Northwest, and the NW Eco-Building Guild. He is currently serving as the President of the Central Puget Sound (Seattle) Chapter of the NW Eco-Building Guild.
All Backyard Boxes are designed and built to Passive House standards, the most advanced energy efficiency practices anywhere in the world. That yields a 90% reduction in heating and cooling energy versus typical construction.
Pricing includes everything except foundation and utility hookups, as that will vary depending on your lot. They also leave appliances up to the customer since personal tastes vary widely. The base models come complete with high-end durability and sustainable features including rain screen siding, solar PV pre-wiring, standing seam metal roof, and the most energy efficient designs in the world.
Expanded distribution now includes the West Region: Washington, Oregon, California, British Columbia, Nevada, Idaho, Montana and Wyoming.
By Christina Nellemann for the [Tiny House Blog]







Wow- very nice- but you have to be some kinda loaded lad (or lass) to drop coin something like THAT as your “Backyard house”. I suppose it would fit nicely next to the helicopter landing pad though.
Very nice place though, in all seriousness, but its more or less an actual house itself (for those accustomed to small-space living). I do like that interior orange-color motif…
-Deek
Relaxshacks.com
Both drawings appear to show the MatchBox model.
Lester, thanks for the catch! The floorplans are updated now.
The MatchBox would be my choice and it’s still comfortable at 400 sq ft. I really like the openness that the patio doors and windows provide. I wish I could have something like this for my 500 sq ft apartment! Maybe I could add windows to my doors…
I sure like these. Would love to have one.
Blowing a third or so of your square footage on a hallway lined with doors (and therefore unusable for anything but passage) in a home this small is crazy.
Thank Ghu I’m not the only one to see the faults in this design, Brillo you are so right, front door. back door, closet door and archway to kitchen and bathroom door is all any home needs.
Put the door where the hallway between bathroom mechanical room is and you would gain enough space to put in a washer & dryer.
Brillo says”Blowing a third or so of your square footage on a hallway…”
Exaggeration doesn’t help your argument. Taking rough measurements off the drawings I get about 1/8 on the smaller one and 1/10 on the larger one.
Then you’re measuring things like the ‘floorspace’ under the bathtub/sink/toilet, the mech. closet full of equipment, under the kitchen cabinets/sink/stove/refrig, and the built in desk/shelves in the living room, rather than the actual usable floorspace.
Maybe I should have used a different term. But the difference between square footage and usable floorspace may not matter in a big huge house, but in something this small, it absolutely does.
You have a very limited amount of room in which to walk around in, place furniture, store things, and just generally live. And the layout of this house wastes a large portion of that space by preventing it from being used for anything but walking from one (very small) room to another. There’s just no reason to have that large of a hallway in a house like this.
These are not minimalist, more like 1950’s ranch cut down. Whty such an elaborate kitchen? When IR furnaces where lauched (Remember end table sized) the need for a small hot water heater could be placed in the kitchen, next to the stacked washer dryer. The only thing needed is the closet. This is plainly another example of let the buyer beware. And the inexperienced architects try at small, like in the 70’s when American car manufacters got the message and tried small cars. And didn’t get it right for five years.
Nice but you could probably get 90% of the effect at 50% of the price by having a modular builder build a single module home. Home building is the only industry where there is a massive premium for using new technology – in every other industry the products get better every 3-4 years at the same price -or cheaper. Why do we accept this?
I like the layout of a “real” kitchen and full bath, but once you added all the “accessories” to the already steep pkg price it would be out of this world $$. This is obviously for people of means where money is not a consideration.
What is needed more of is affordable housing for those people on limited incomes. They did it after WW2 and there are subdivisions filled with these small homes all over the USA. I know; I grew up in one after my dad got back from “the war to end all wars” uh-huh!
I like the big windows for solar but its too pricey for me and flat roof out of the question for in my location. Looks cute and modern.
Anyone who still believes in underfloor heating please go to “The Farnsworth House” history, De Rohes put it in the minimalist design and Edith Farnsworth described the bills as exorbident in 1950. And it was natural gas/hot water heated. Unless this design draws power from the sun it can only be viewed as a rich man’s folley.
Don’t you think the Farnsworth House’s heating woes were/are actually attributed to… oh I don’t know.. HAVING WALLS MADE ENTIRELY OF GLASS?
Underfloor heating is actually wonderfully efficient, and geothermal even more so, although the up-front cost is much higher.
Every plan needs to be examined to conserve our resources.
SMALLER KITCHEN:
– One or two cupboards are sufficient to stack a set of pans and dry goods.
– Store a set of dishes and glasses vertically on narrow wall shelves.
– Store utensils in a jar on the counter.
– Use a standard-sized, single-bowl sink.
– Use an under-counter combination washer/dryer.
SMALLER BATHROOM:
– If the kitchen were a little smaller, the bathroom would fit at the entry.
– Use a corner sink, shower and towel shelf over the toilet.
– Use an on-demand water heater.
SMALLER LIVING ROOM:
– Use a daybed/futon couch.
– Beneath furniture, store wardrobe and possessions in pull-out boxes/baskets.
– This eliminates the need for shelving, closets and a bedroom.
EXTRAS
– Extended rooflines and cemented patios are not really needed.
– A building that is eight feet in height may be sufficient.
– Skylights provide the longest-lasting daylight.
– Add windows/skylights across an entire kitchen counter.
di, all of your points are valid, but perhaps you are missing THE POINT: some people want a little more space and a variation on the cottage style design that permeates tiny culture. Your suggestions are not tweeks or moderate changes but complete redesign and a different concept entirely.
Also, the extended roof lines, building height, window placement and other design elements are all critical to passive solar design that is the main design element this architect is prioritizing so that he or she can use fewer resources in the day to day operations of the house.
This would be an excellent design to add a solarium to the south side that forces hot air through duct work around the house to heat in the Winter and cool in the Summer. I’ve seen this tech, in large houses, and expect to see in in tiny houses soon.
Would love to see a video and more of the interior. Was very excited to spot the photo of a barn rail door.
I would move the cooking range next to the refrigerator and lose that entire stove wall – open up the kitchen to the living area.
Hello
? like this proje and pls you sent to information for this small house
thanks
good day
The combination of an amazing antique white dining desk with matching chairs is a fantastic
centrepiece for any French inspired property.
Using pastel colors in conjunction with whites and off-whites is very common in shabby chic decorating.
This means that you’ll be able to create a totally fresh new look in your room
for just a couple of bucks. While discussing about the furniture stores there are many store available but is
essential to choose the right one among the many. Swapping out handles,
drawer pulls, knobs and hinges with older versions can be quite easy and inexpensive.
If you do not happen to have a bar counter top, then dress up your kitchen table.
Metal wall art of all kinds is extremely popular, and tapestries,
once designed to decorate stark, stone walls, are now easy to find
and economical. Using the right luxury home accessories will bring the most out in the overall look
of them home. Furniture that appears to have a long
history behind it can add a real depth to your interior.
As might be expected, leather sofas have long been designed
in such a way – with over-sized leather designs as easily
available as fabric.