I have covered the Wheelhaus a couple times over the years. They have been busy designing new plans for new models that are coming out now and in the near future. These are Park Model size homes for the most part and at least 400 square feet in size. They have some very interesting designs and I wanted to share them with you. To learn more about them visit the WheelHaus.com website.
THE WEDGE
The original Wheelhaus, the Wedge, is the base model for our rolling cabins, all of which are designed to offer a combination of a rustic and modern aesthetic. The Wedge features an angled roof, which starts low above the bedroom and builds to 17 feet in the living room. Trapezoidal windows grow similarly from back to front, offering natural light while maintaining privacy. The front of the cabin is almost entirely glass. A large sliding glass door opens to a private deck.
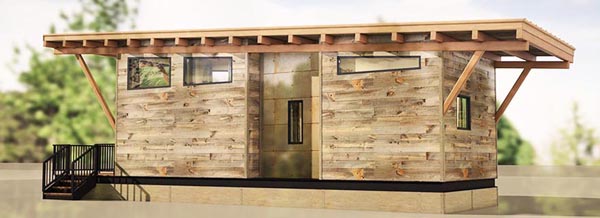
THE CABOOSE
The Caboose has a complex roofline that enables a loft. The loft is five feet tall and can accommodate two twin-sized beds or a king. Some buyers have chosen to make the loft their bedroom and convert the downstairs bedroom into an office, dining space or spare room. The front of the cabin is almost entirely glass. A large sliding glass door opens to a private deck.
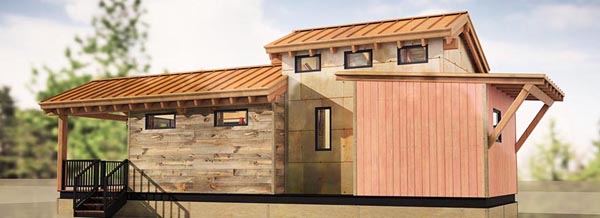
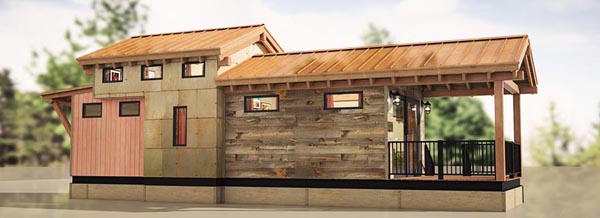
THE LIGHTHOUSE
The design of the Lighthouse is long and lean to enable more expansive windows. This is a great option for anyone with an incredible view. The front of the Lighthouse has windows across the entire 40 feet, as well as much of the sides. This enables massive light and outlooks. When privacy isn’t a concern, the Lighthouse is the right model. Since this cabin is wide instead of long, after purchase, many customers choose to add on a 10×12 foot deck across the front, creating 120 square feet of additional outdoor living space.
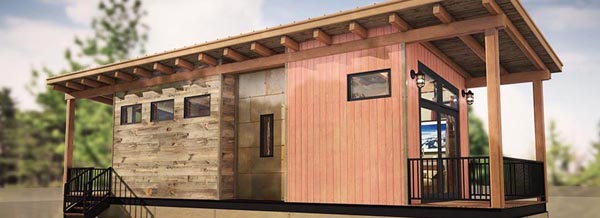
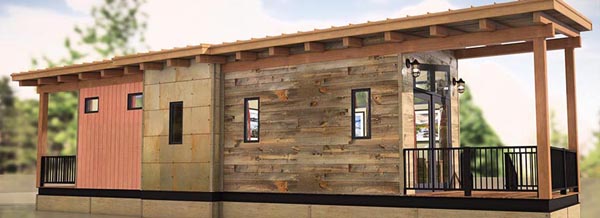
THE RAIL CAR
The Railcar has the addition of a rear door and back deck, giving the cabin two entrances. The extra outdoor space is perfect for a BBQ or hot tub. The roof continues over the back deck at an opposing angle. This simple addition has a large impact on the striking, modern appeal of the Wheelhaus structure.
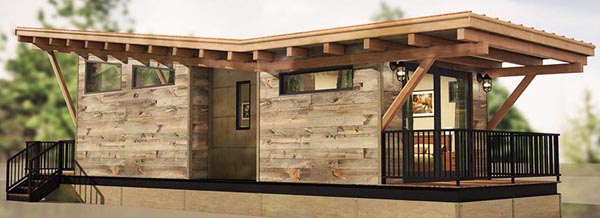
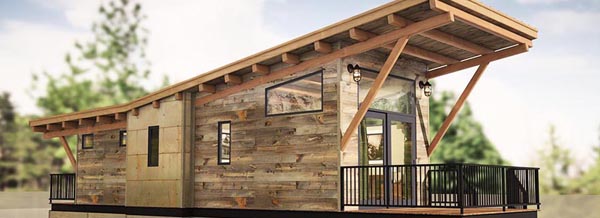
THE SILO
The Silo was designed to move. Measuring 41 feet in length and 8 feet 6 inches in width, it is surprisingly lightweight, very easy to transport and affordable to ship. Retro meets modern on the Silo’s exterior, which features aluminum with rounded corners complemented by circular windows.
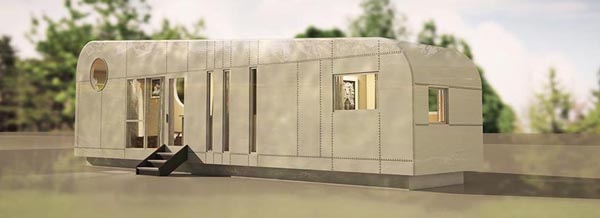
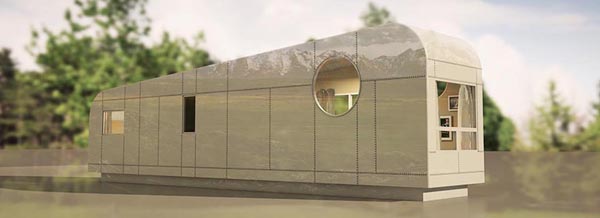
HITCH-HAUS
For those looking for a larger, more complex home while maintaining the ease and convenience of a Wheelhaus Rolling Cabin there is the option of a Hitch-Haus. It is possible to connect any number of the Rolling Cabin models to create the specific size and design of your ideal home. The different models that you choose are constructed together at the Wheelhuas facility and then easily transported in separate units to your building site. Only three days are added to the setup process by creating a Hitch-Haus.
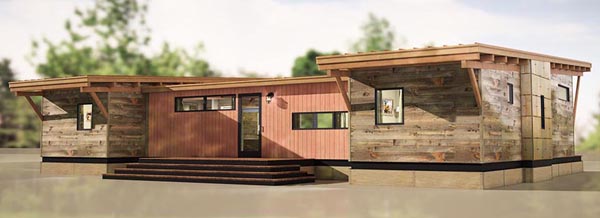
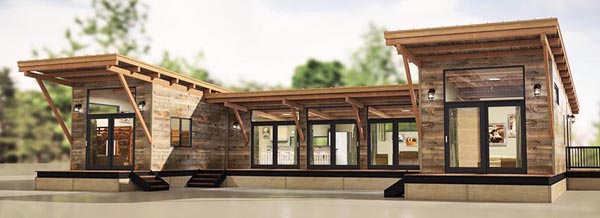
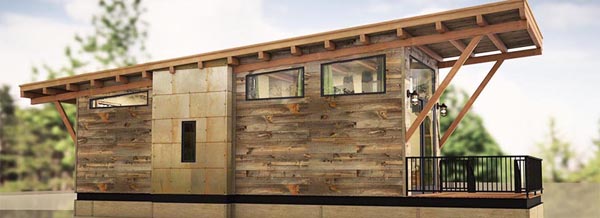
WOW, great little park models. Would make a stunning home. So stylish and modestly priced.
Very refreshing.
Real nice ideas!
The hitch-haus is gorgeous, but it seems wasteful. Correct me if I’m wrong, but it looks like you have enough walls for twice the squarefootage. I suppose most of the cost is in the roofing and foundation anyway. I’d like to see wall sections that could be omitted to allow parallel connections.
I want to see the insides and floor plans. Is that possible?
Click on the link above that goes to their website. You will find floor plans and more information there.
Not sure how practical a butterfly roof would be in snow country but I do like the look of these places.
interesting designs –mixed feelings about the planter area —on the wedge- breaks up the façade-but could see a office/desk area- the silo is my favorite –curious on the siding for that one-what gauge of metal? insulation? love the porthole windows —