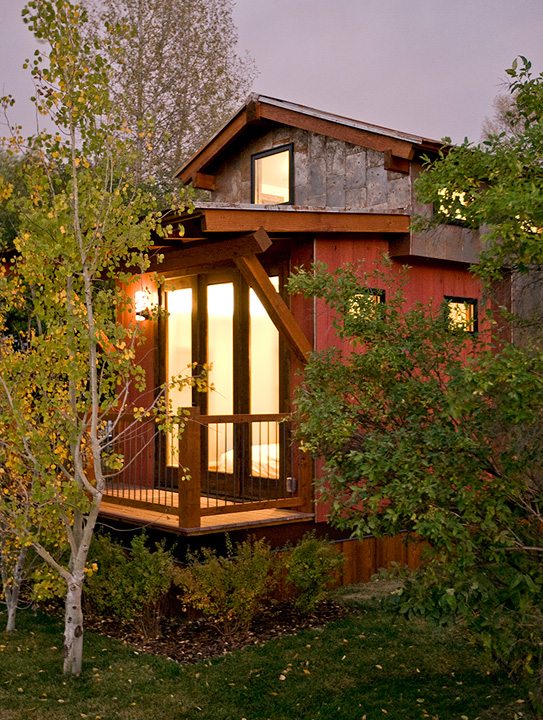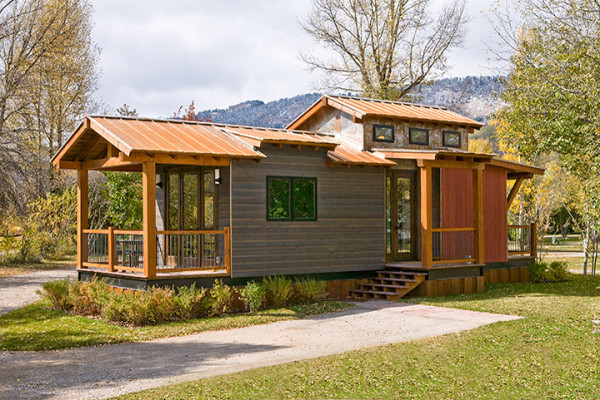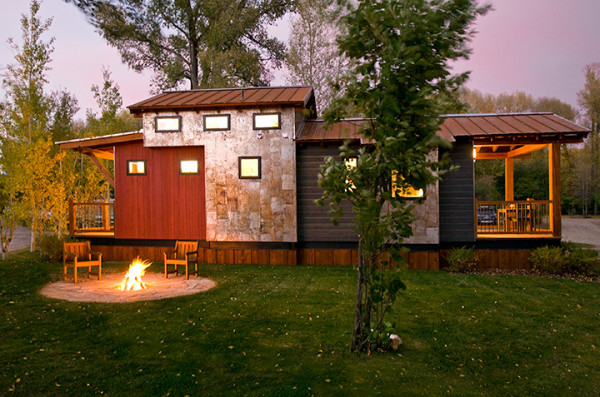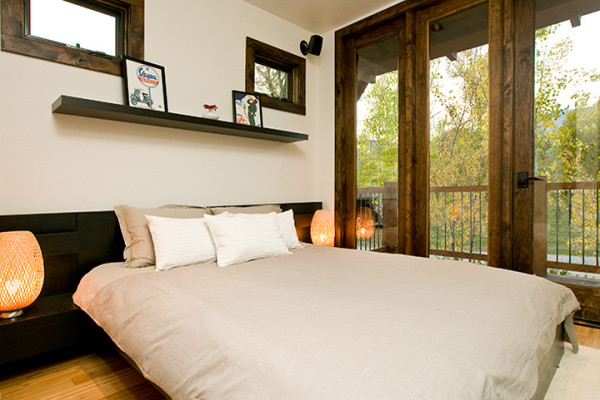Jamie Mackay designed and built a mountain modern “Park Model RV” at his campground in Jackson Hole, Wyoming and would love to share the design and pictures with anyone interested in a high quality low cost design “Park Model RV.”
***Update with pricing etc. below first picture.
I don’t know about you, but I am very impressed with his design and his ability to bring a rustic and modern look together. Jamie did not give me any pricing details at this time but he did stress that it is a high quality and a low cost design. If there is enough interest in this model I will ask him for more details and information.

Jamie says: It took me a while to come up with the finalized design, working with small spaces is a difficult process. The “Park Model” is built out of SIP panels and SIP roof system, 4″ walls and 6″ roof, keeping heating and cooling costs down. The exterior of the unit is a mixture of rusty metal and cedar siding that was stained to look like barn wood. One could use barn wood although it would be 4x the cost. I am currently working on building more of these units and will ship to quite a few this summer. For more details and materials used feel free to contact me at jamie@mackaydevelopments.com
This unit cost $95,000.







Great design , where can I get one?
Love this design. It definitely is high quality, at least in looks. This would be beautiful anywhere. Ok, I want to know the cost!
Please get more info and more pictures of this home. I love it and think this might be the perfect mountain cabin.
Hi: If anyone knows the brand/size of both the fridge and dishwasher, please let me know. Thanks a heap. Beautiful cabin!
driverknits@gmail.com
This site his the best place to do homework on small appliances. The Frig is about a 10 cu ft one.
http://www.compactappliance.com/FF1009PS-Compact-Avanti-Frost-Free-Apartment-Refrigerator/FF1009PS,default,pd.html?cgid=Appliances-Refrigerators
I do seem to hear nothing good , only headaches about trying to SHIP appliances, truck freight or not. It is better to see if a fairly local store will special order something after you find what model you want.
They have always been a few 18″ dishwashers made. I bought one in 1982 for my small house.
Ok, I’m in! Give us the details!!!
I love it, please provide us with more info. Thanks!
What a surprise package this tiny park model home is! Bravo! Stylish, light. . .and compact. Yes of course we want more info!
I love the design and think it would look great anywhere. I could see it at the beach, or in a countryside setting…. I would also love to see layout details and costs!
Beautiful home. It looks like it might have a loft or storage above. Would love more details!
Would LOVE to learn more about cost & design!
Wow, fantastic tiny home, love it. I would also like to know about cost and design.
I’ve contacted Jamie and hope to get more information soon. I’ll post it as soon as I have it so keep checking back.
That is so beautiful?It looks like the inside would be wheelchair friendly I was curious about that.Or if it could be made that way?
YES we would love to put that on our property in Utah…A VERY good design….
Yes, more details please!! I love the shape, size, and the materials used!
This is way cool. I want one.
Absolutely love how this looks. As always, a floor plan would be useful.
Would like to know if he used any reclaimed materials.
This is great – would love more information about the costs. This is an extraordinary looking park model…
What a great looking tiny house. Very nice style.
Lots of nice ideas!
Real porches and covered entry.
Looks good.
Wow! I love this! More information, please. :0)
Beauiful, But I would say it costs a few 100K!
Nice take on a mobile home. Apart from the articulated roof line at least one mainstream manufacturer is making similar model. Because of the unusual finishes it would not be allowed in the park I currently live in
I love this park model. Would love to see some more info on it. 🙂
Terrific — would love to see the floorplan.
Thanks to everyone for the positive feedback. Jamie and I are happy to answer questions regarding the new Park Model. Have a great day!
Tom Hedges
Director of Business Development
Jackson Hole Campground
307-690-2495
t.hedges@stamats.com
Love this Park Model!!! What is the storage and closet space like?
I would be curious to the the price and where they can be reached. Do they build these on site or tow there?
Just love it!!!
Yes, add me to the list who love this design. Any chance Tom and Jamie would be willing to write up a bit of a summary to post here based on some of the questions you receive about it? That way we won’t inundate you with repetitive questions. 🙂 One I have is the square footage of livable space (indoors) and the porch dimensions.
What a gorgeous park model–what a cool find, I have never seen one like it! If only all these park model communities weren’t 55+ around here… 😀
Correct me if I am wrong … but aren’t “Park Models” something like 40 ft. long?
That’s certainly double the size of a Tumble Weed tiny home … 🙂
A park model is inside under the roof under 400 sq ft. I would love to know if the side deck roof and porch fold in for transportation because it would just add to the beauty of this design. Front and back porches that are open do not count for the size. I too would love to know the price of these models…They are wonderfully designed.
Well as you see now, it is 50′ long. Why it can look so nice & open, it IS! 🙂
But, when I had a custom Park model built in 1990 to use as a home on MY lot, the average size (designed to park in a Trailer park), was 34’long, I added 4 more feet “breathing room” to mine & moved things around some. There are many Park Model floorplans using that length +/-, that COULD be BUILT much better, & using nicer materials & all. Finding a Builder willing to do custom work is the problem, & then the costs to ship it to your lot. but looking to that area would have the logistices(sp?) for delivery set up, if you are willing to pay for it.
But these Park Model sized Trailers ARE a whole other area, that IS half way between a Tumbleweed sized (non useable for a family) & a cheap single wide Mobil home. The costs to move depends on width. 8′ nothing no permit needed(Tumbleweed), 12′ one level of a permit, 14′ feet another level, Then over that even more (I had a two piece 31′ wide Modular shipped).
The same problem of being able to Set them is there, no sub division will allow them. Would have to be a lot that allows Mobils. Mine was Registered as a Trailer & had a lic. plate!
This is simply beautiful, I would like more information on this model as well.
Love the 2 porches–gives a feeling of being willing to connect with neighbors, also seems to counter the claustrophobic aspect of small houses (at least for the warmer seasons, and in the colder seasons, claustrophobic = cozy, so not as much of a factor).
Lay-out of kitchen is also nice and open, yet looks like enough counter space, etc. that serious cooking could happen there.
Would love to see floor plans. Also, I’m curious about the metal siding–scrounges/made, or avail. in for-that-purpose product?
I like the use of different sidings as a way to break up the exterior; doing so gives a nice feel to the unit.
Yes, more info please. This is very appealing, esp. the porches, height of ceilings for tall folks and the classy styling. It gives me hope I CAN retire on my battered retirement fund and not have to live in a dangerous place or a hovel.
An ideal design would be friendly to older bodies that have replaced body parts, need for walkers after surgeries, etc.
I want one!
Beautiful interior–love the shot with the campfire, too. Wish I had a place to put it and I’d go for this in a flash. 🙂
We stayed at the campground while you were building this. Fun to see the finished project. Love to see some pricing.
If they can build me one of the same quality count me in.
Nice. I think its great that so many of us share the belief that smaller more efficient homes are the way to go and has always been the best way.
Thanks for all the positive feedback!!
It took me a while to come up with the finalized design, working with small spaces is a difficult process. The “Park Model” is built out of SIP panels and SIP roof system, 4″walls and 6″ roof, keeping heating and cooling costs down. The exterior of the unit is a mixture of rusty metal and cedar siding that was stained to look like barn wood. One could use barn wood although it would be 4x the cost. I am currently working on building more of these units and will ship to quite a few this summer. For more details and materials used feel free to contact me at jamie@mackaydevelopments.com
This unit cost $95,000.
Jamie—
Everyone here is absolutely right its gorgeous!
Its also very, very expensive (the most expensive park model I have ever seen at roughly $237.5/ sq.ft..) However, even that can be overcome:
How?
Create a place to put it. Its time for a very nice (commensurate with your product) mobile home park. Most folks on this site don’t have a lot of cash, but judging by the unbounded enthusiasm, there would be buyers if it was well sited (perhaps like your photos) and lot rent was reasonable.
Yup, a whole different field of endeavor than simply building, but for someone who can put the entire package together, the rewards are there.
i think the addition of a loft sleeping area would be nice. then you could use the other bedroom for anything. i like the efficiency in this one.
Mini Home is at similar cost (100 – 150k) but with lots of greener features
http://www.sustain.ca/models/minihome/
Thanks for posting the floor plan, Kent.
The lack of storage is something of a letdown. The overall plan looks great, though.
I’ve been looking for a good design to use to convert my skinny 1 car garage into a home. looks like this one would work…
I LOVE, LOVE, LOVE this design. Yes, a floorplan would be wonderful. Very nice job!
I’m surprised that no one has noticed the oven/range right next to the fridge. That’s a big NO-NO.
Other than that it is very beautiful but certainly big $$$ for the sq. footage.
my parents have had their oven/range right next to their fridge for the past 40 years. why is that a “big no-no”?
well im guessing it has to with the fact that one heats up to 400 degrees while one freezes things…
Gorgeous! It looks perfect.
Love it! Beautiful design!
Would love to see more info on it, if possible.
Saw on the plan, “Main Floor Plan.” Is there a loft inside?
Thanks!
I love it, except for the fact that I’m not seeing enough closet space.
Whoever conceived of this is a genius! I love this guy Jamie! AMAZING!!
I love park models; the biggest issue with them is the fact that there needs to be a complete zoning overhaul allowing these items on private lots. In Virginia – my local county zoning board will not allow these on my own private woodlot! How dare them and certainly – it goes against the entire concept of the American dream – that is to be allowed to retire in dignity without a nursing home. Help us all change these draconian laws which benefit only the tax authorities and not the individual owner for either retirement cottage or simply to downsize as we all age NOW! RPITA ( the recreational Vehicle Trade Industry ) must start a legislative campaign to allow/modify county zoning laws and regulations to include their products on a national scale – not just for a campground – regardless of ” upscale ” or not. HELP????? Thanks to all for reading this – it is of the most critical concern for millions of baby boomers now wanting an affordable hone to call home.
Interesting, clever, attractive design. I guess there is a loft above the bathroom? and the ladder is in the intrance hall? – I could live in that but I still like little houses on wheels.
I totally love this – but I would want it on wheels -I wouldn’t need the varied exterior, even though it is super attractive. I would be fine with skylights instead. Love the floor plan and the interior deco. Yeah – i could live in that 🙂 A little less pricey would be nice!
Love the PM Jamie. Will contact you for more info. Do you sell these now? I’m looking for land in WY around SVR and can easily see myself owning one.
Very attractive exterior! Curious about the loft area, are there anymore pictures?
I am looking for a place to park a 8×20 tiny house on wheels in the NC mountians.
If you haven’t already done so have you considered placing an ad in a local paper, requesting to lease space on someone’s vacation, hunting, wooded acreage or farm land? Your tiny home is technically an RV and most rural acreage laws allow for short to long term camping on personal property. So a 6 month or 12 month lease would not only be feasible but realistic.
Hey Charlie,
Did you ever find a place in NC mountains? I have a lot with a foundation on it that might work for you–it is for sale on Zillow.com. Check it out http://www.zillow.com/homedetails/00-Falcon-Ridge-Rd-West-Jefferson-NC-28694/2101769127_zpid/
The stove is right next to the fridge-hmmm, plus the is not counter space. Very nice but there are almost as nice for a lot less.
We stayed in Thayne, Wyoming this Summer on our way to spend a week in Teton Village. The lumber company in Thayne had just built this model. A few days later in Wilson, we saw the model set up and being prepared for rental at the rv park. It looks even better up close.
Wow, this is just beautiful…….we own a park model in a RV campground in upstate New York. Our model was made by the Amish. We absolutely love ours, but your details are amazing! We love the modern touches inside & out. Believe me, I would never want to leave! Are any other pictures or models available?
Thanks, Dominick
Would you mind sharing details of who made your home?
This and several other models with similar features and quality are made by what’s probably a new company since this blog first appeared, wheelhaus.com. The design and materials are all top o’ the heap, from the research I’ve been able to do. I would certainly not call it low-cost, however, by any stretch of the imagination.
My take on it is that the field of available options for ANSI-certified RPTs / Park Model RVs did not include the high-end design that they were seeking at their high-end resort, so they decided to engineer their own. Instead of the endless knotty pine finishes, the overstuffed recliner chairs and gargantuan home-style appliances inexplicably featured in nearly every other available product on the market, these feature a degree of minimalist sophistication that is incredibly refreshing to see.
It’s sad that there are so few alternatives in this space, as that’s got to be one of the factors keeping the prices so high. Hopefully one day Forest River or one of the other mainstream RPT builders will catch on to the fact that not everyone wants a “suburban-style tract home on wheels,” and will come out with something competitive with wheelhaus, at a more manageable price point. Until then, wheelhaus seems to practically have a lock on the market.
Even before it gets published, I wanted to amend the possible perception that I was saying the wheelhaus designs are overpriced. I did not at all intend that! When you start adding up the costs of quality components, and fill in the entire business model with skilled craftspeople, who care about the work they do, earning a quality living, and the result is a 399 square foot home that costs $85-95,000. Small houses have no waste. Everything must be well thought-out, everything has to work properly. That’s not cheap!
So these wheelhaus offerings – along with those of greenpoddevelopment.com, which I also wanted to mention – are more about quality of design, quality of build, and quality of life, than they are about low budgets. Greenpoddevelopment.com are not necessarily ANSI 119.5 structures (I don’t think that they are), which for some may be an issue. But both of these builders adhere to the philosophy that cheaper is not necessarily better, without going out of their way to make them expensive.
Amazing great job!! Maryland
Very nice, but wow is it expensive. In most of the country you can build a two bedroom, two bath home for that price. Plus, the home home will appreciate. Trailers depreciate.
I love the design because I am looking for at least one bedroom on the ground floor. I need to avoid ladders, if possible. The finishing touches were fresh, crisp and impressive. But, like others, I found the price to be on the higher side, and that was in 2010 if I am not mistaken. Great job!
I liked that you said that one thing to consider when having a park model made for your family is to have it designed in the way that you would want it to be. I have been thinking about having a park model made but have been unsure about the design that I am looking for. I liked the look of this rustic design and will consider imitating it for my own park model.