True North Log Homes designs this log cabin for a secluded hideaway and for hunting and fishing weekends. It’s small stature provides a down-to-earth respite for the whole family. From sports adventures to quiet soul-searching to intimate weekends away, the cabin helps to keep life simple. There are two bedrooms and one bath, and the floor plan is simple and compact enough to fit on nearly any property. Though this is not considered tiny it is a small cabin worthy of checking out.
Amber provided me with photos of the construction of that home, as well as the floor plan showing the modifications. This home is 864 sq ft with a full basement and a flat ceiling. There is a timber frame entry porch on the front. The overall dimensions of the cabin are 34′ x 24′. The modifications are internal. Now, there is only one bedroom with an ensuite. The plan on the True North site allows for two bedrooms, but according to the company they are fully customizable! So, this plan works for everything from a hunting retreat to a retirement home and everything in between. This particular log home is made from 8″ logs.
So if you are looking for another small log cabin alternative I would certainly consider True North Log Homes. You can learn more at their website. True North Log Homes is located in Bracebridge, Ontario, Canada.
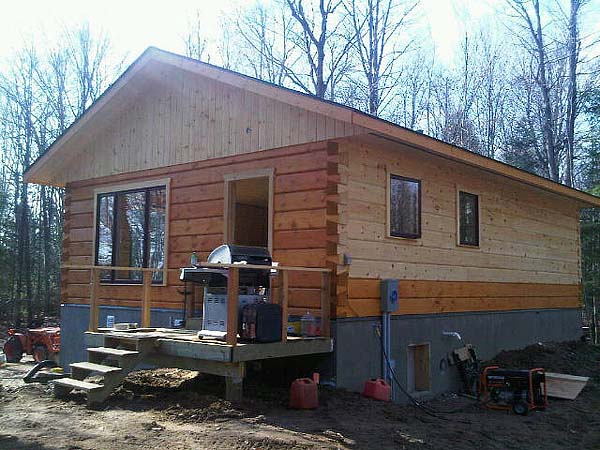
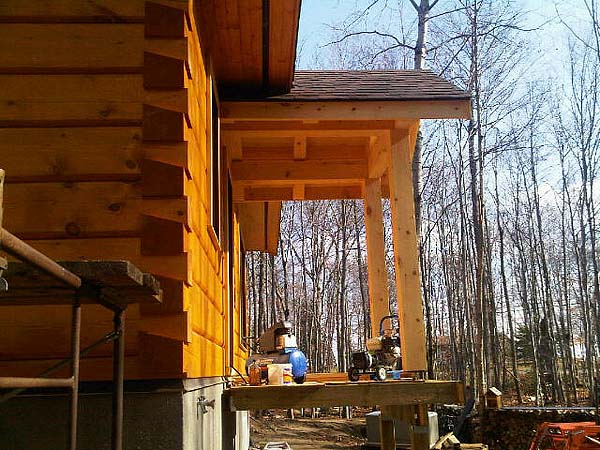
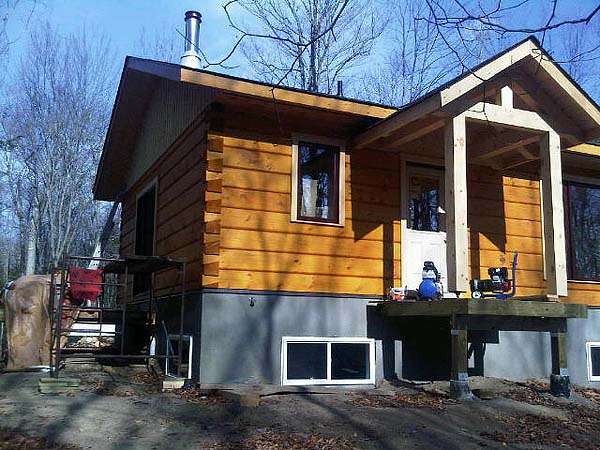
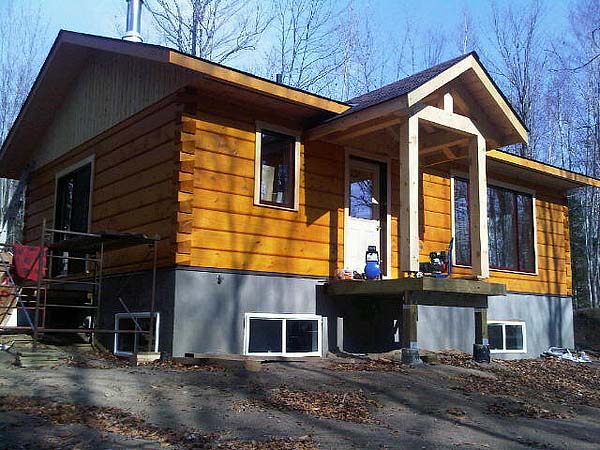
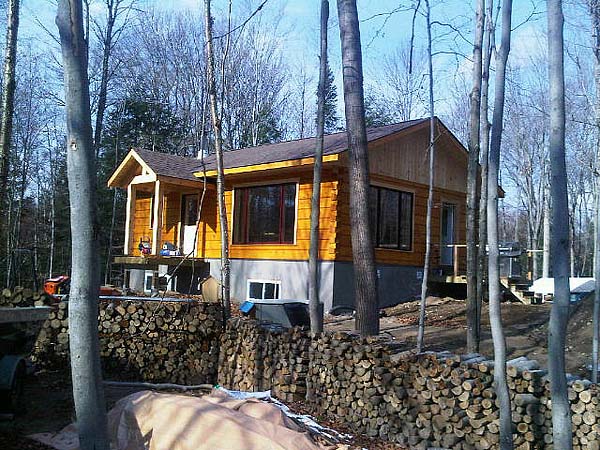
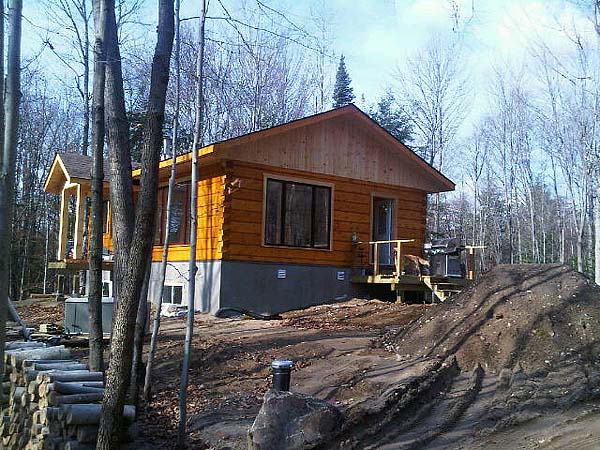



Finally! A tiny house with a basement! Well, at least it’s the first time I’ve seen one with a basement anyway.
Looks sweet… yes, great to see a foundation…
Just what I was thinking- about the basement. What about the ceiling? If it is flat, does that mean there’s an attic?
That looks like an adequately sized family home to me – what more does one need than a common eating/living area/kitchen, a room for parents and a room for kids plus a full bathroom?! The roof space provides additional storage/loft options and the basement would be useful for those things we don’t need inside our homes – I can’t really understand why people build bigger than this unless they have 4 or more kids…
Great small house! I dont love bathrooms that open into the living room. I like an entrance that might allow for a little more privacy. That is just a small criticism, as I really like this house!
So then, it’s a ranch style house made with logs?
Seems like a case of the plans not living up to the materials. Color me uninspired.
I think it just needs a different roof to spark it up a bit. Does look a bit “suburban” but definitely a practical house for a lot of people’s needs.
I wish. I live in the US now, but my family is from Pictou, NS if this is the Pictou you are referring to. If it were only 2 years from now. I would jump at the chance. Great place. Good luck & Thanks for sharing.
MacMaster
This is small? My regular old house is 860 sq ft. That’s the average house size in my neighborhood.
I’m not going to say anything bad because it’s something my size without wheels. I’m not against tiny houses on wheels, they’re just not for me. I also agree that basements make sense for small houses with twice the room in the same footprint. I notice stairs going down to the basement. Is the basement for living or for storage and utilities? The windows are a nice touch regardless.
How much did the log package cost? How much more was it than a conventional building?
While I am a fan of Canadian innovation and innovation in general, True North is a high, tech, manufacturer of buildings that, while having some good innovations in log building, produce manufactured looking houses.
There is just no wabi-sabi in a manufactured home. Abd that misses the whole point of log homes.
I don’t like any of their designs and they are basically a McMansion home builder trying to do small but I applaud their attention to quality and devotedness to innovation.
I think homes in this size range are great for families. Most of the tiny homes we see are not geared for people with children, or at least not more than one, maximum! That’s not a criticism, just a valid point in the decision making process.
The difficult thing is that most floor plans around this size are very basic, in that they’re not geared for small living, just small budgets. How the builders/designers/owners handle outfitting the interior will determine how well this fits into a tiny house credo. 🙂
I like the basement, especially for tornado prone areas that could use the added protection.
I agree with Barb on the privacy issue of the bathroom open to the living room. And with Stacy that it depends on how the designers/owners handle the outfitting of the interior. We have just purchased a log home in MN. We had found 2 w/o basements which we loved but would never buy just because of the tornado protection issue.
Pretty good looking home overall. I’d want to tweak the floor plan just a little, but not a bad start.
It looks lovely, love the size of those windows. 🙂
Cute little log cabin, nice windows and I love the basement too,but I need at least 1500 square feet to get all my stuff in there.
I would have placed the bathroom across from the kitchen and the bedroom with the living room with a 4 to 6 ft sliding door to give the feel of openess. Quite nice! I would prefer a taller attic with a barn slant but money is always the issue.