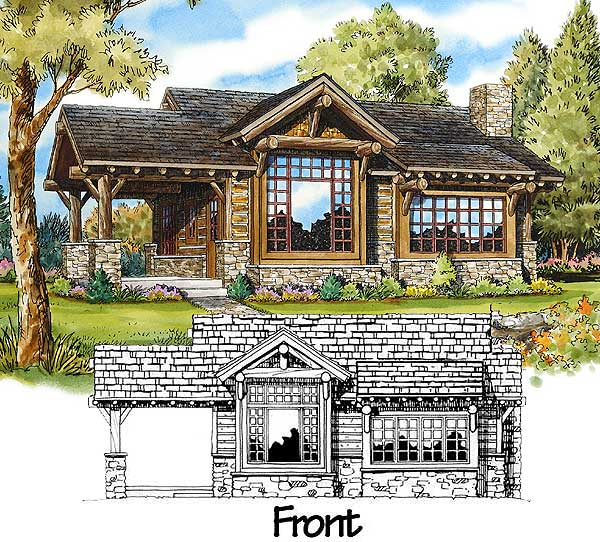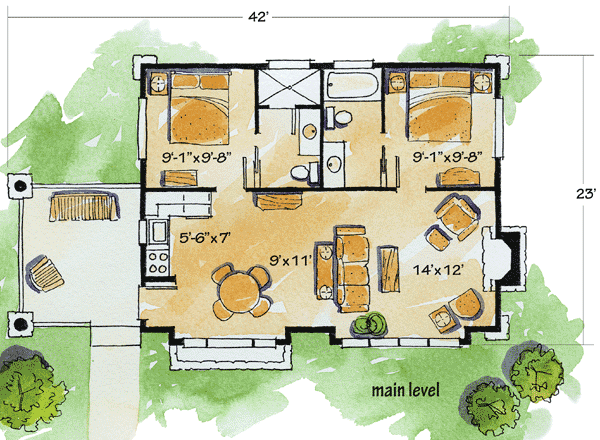Cub Creek Elevation Cabin Plans
I recently came across this great site called Stone Mountain Cabins with some wonderful tiny/small cabin plans.

“I believe each person searches for solitude and comfort in many ways. I find comfort in the simple pleasures of life – a great book and the company of family. But most of all I find comfort in this great place of renewal, the cabin.”
Stone Mountain Cabins
My favorite is the Cub Creek a 2 bed and 2 bath 681 Sq. Ft. cabin. Find your favorite by going to his collection. Maybe you will find your dream home with one of Ken’s plans.
Visit more plans at Stone Mountain Cabins here. (Their website is no longer up but the plans are still available through this link)

Cub Creek Floorplan


I have just discovered the concept of tiny homes and whilst trying to find more found your blog which is fantastic. Thanks very much. I’ll be backing and telling people about you.
Suz
Great! I’m glad you like the blog. Feel free to use it to spread the word about tiny homes. Europe has quite a few great ideas and I have covered a couple of them here and hope to do more in the future.
Kent
So its there any tiny houses with maybe 3 rooms because my sister is coming back from the sera war. and I want here to be happy! and I have kids so I kind of need 3 or four rooms!
It would be lovely if you could find one maybe in the Oregon area or Florida! thanks!
Ken,
I am so happy I found your site and you. I need a small log cabin to set up as an inofrmation center in front of a new section in the woodlands . It needs to be inexpensive and easy to move in a few years . 250 – 300 #ft interior . maybe 200-300 in porch . I want it wide not deep so it looks bigger form the street . Please call me and we can caught up.
Hank Van Joslin (white oak bend neighbor)
713 823 3600 Hank Van Joslin
Hi Hank,
You need to contact Stone Mountain Cabins here: http://www.stonemountaincabins.com/SMC_lbw/contact.htm there phone number is 303-670-0619 I’m afraid I just wrote about them but they sell the plans…Kent
Wow, this is the perfect plan! I only would want to add a small kitchen island, and hopefully build it on a foundation with a one or two car garage. Great taste, this is THE one!
Hi Kent,
I just saw your blog and thought you would be interested in knowing how we combined two of Ken Pieper’s mountain cabins together for a family friendly retreat. This was designed to be the guest cottages but with the change in the market we may never get to build the main hometo our family compound. Best part is this little place has truly turned into a dream come true. We combined the Little Rock with the Cub Creek by taking out the garage and porch and connecting it to the Cub creek with a breezeway. I put in a full kitchen, laundry room and larger bathroom in the Cub creek and made it one bedroom. The in-laws and adult kids use the other side when they visit. It is a lovely effeciency apartment, perfect for guests who want their own space.
I love this house plan. You know, not really that long ago (early to mid 20th century), this would not have been called a cabin but would have been considered a full size home for a family of four here in the USA. My father grew up as middle class in a home just about this size. I remember that the laundry was in my grandparents’ kitchen. My how we think our “needs” have changed.
I grew up in a tiny house with my parents, 9 siblings and the cat(s). We were packed in like sardines and there was not a lot of privacy but we all survived and I think we are a much closer family because of it. We have some hilarious stories from back then and our kids and grandkids can’t believe some of the creative things we came up with to pass the time. Think I’m going to check into building a tiny house instead of renting an apartment.
It is neat that it has two bedrooms with two bathrooms. It looks like a really nice to place to live and escape to.
My soldier and I are in the process of searching for a home and we would rather have tons of yard than tons of mortgage. This cabin is small enough to meet our budget and large enough entertain in.
Thanks for the post <3
Hooah!
HELP SOMEONE FIND ME KENT’S plans !! Probably selling them for millions now–where’d he go the links not working none of them …from my iPad anyways! Maybe they’re been removed HELP!!
here’s his website: http://www.kenpieper.com/
I agree with Jeanine! I would really love to get in contact with the person who did those plans/houses! The first picture is gorgeous!
found it! 🙂 only took some quick google search! http://www.kenpieper.com/index.php/stock-home-plans/stone-mountain-cabin-collection
f anyone is interested, a couple years back I found that architectural designs offered the plans at a savings;
http://www.architecturaldesigns.com/log-home-plan-11529kn.asp#d
your link doesn’t work
I would need closets… Love the idea of a small house. However, Laundry, a place to put the mop and pail, broom, vac. etc. Some cloths need to hang. Living in 4 seasons requires some storage as well.
Here’s a question… after perusing tiny homes/cabins for months… I realize that they are simply too small for me as most are in the 200-300 sq. foot range.
I think most realistically… I’d be looking at something in the 400-500 sq. foot range. Which though small… is not technically a “tiny” house.
What would these be called so that I might zero in a little better on my research?
You could search compact homes, cabins, bungalows etc. If you check the above link I posted on architectural design, you can search designs by square footage. There is sheldon designs has some small cabins /home designs;
http://www.sheldondesigns.com/
Most of the plan sites you can search by square footage. We designed and are almost done building our own retirement hewn log home and it is about 770 sq. ft. on two floors, 2 full baths. We also have a walkout basement which adds a lot of storage if needed.
I also sent Kent this info a few weeks ago. Nice looking small cabins / mini homes;
http://www.lhlc.com/mini.htm
I crave the simple life and this cabin! It is now part of my one year plan. thanks.
Hi there
Just curious if anyone had success building in Canada
This log cabin seems perfect. Room for guests, self equipped. Many tiny houses don’t have full bathing equipment or laundry ability. To me, the tiny house movement is while living in a scaled down space, still being self contained. If you’re not self contained and need to use other’s homes to do all of the things humans need to do, you might as well live in a tent (not that there’s anything wrong with that, either 🙂
I use to order your books in through the mail & I prefer that. I don’t like to download them. How can I order them through the mail? Thanks so much!
Why do so many small house plans lack space for a washer/dryer?
Great design with no wasted hall space. Where is the laundry?