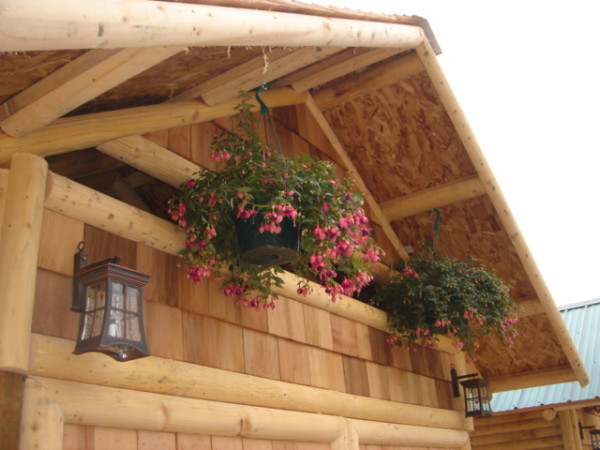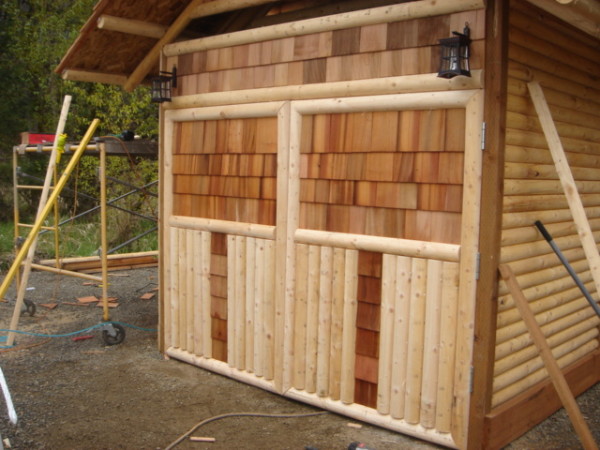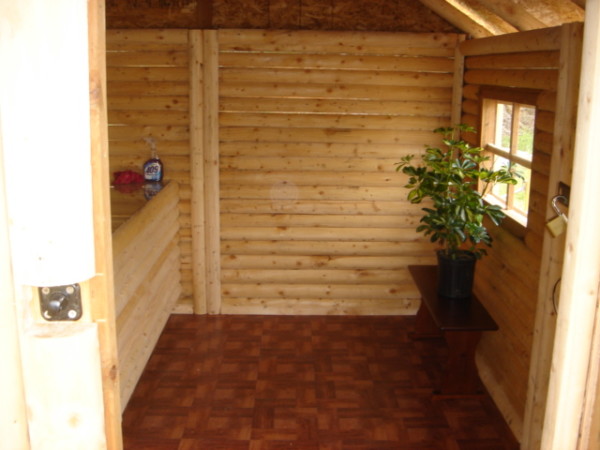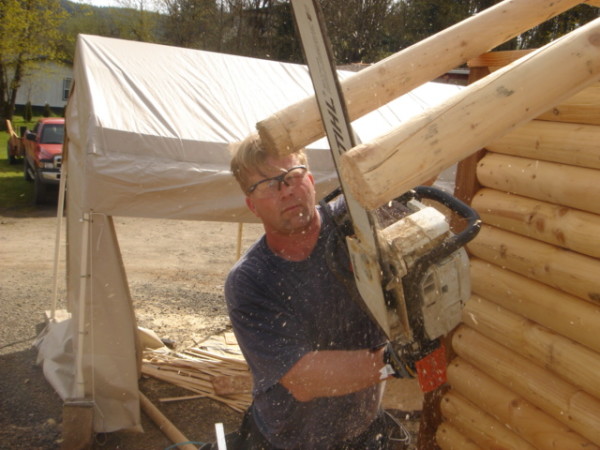For anyone who has dreamed of having a real log cabin in the woods, but still wants to keep it small, Washington based Mr. Cabin, Inc. builds substantial and very affordable log cabins that stay under 200 square feet. Rhett Conner and Robert Burrington of Mr. Cabin also claim that you don’t need level land to have one of these cabins. Many of them have been built on hillsides that still have beautiful views.
Rhett and Robert are childhood friends with over 45 years of exterior and interior construction experience and build tiny cabins and other structures like garages and sheds out of real four-inch milled logs. To them, real logs add more value to your home as well as beauty and warmth. The logs are protected with metal or cedar roofing with an eight-inch to one-foot overhang and some even include dormer windows. After construction and when the logs have had time to dry, each of the cabins are chinked to close up small gaps and add insulation quality.
The largest cabin is the Grizzly (show below). It’s 10×20 feet with a loft, a nine-foot sidewall and measures 14 feet at the peak. The Grizzly sells for around $11,600 if built on site and $9,600 for the milled kit which you put together yourself. This price does not include the dormers. The smaller MaMa Bear cabin (shown above) also has a sleeping loft and runs about $6,600 for a built cabin to $4,800 for the milled kit. The kit is not available for purchase in Washington and Oregon. Final costs of the cabins will also depend on the types of windows, doors and roofing. Please contact Mr. Cabin for questions on cost, building services and kit delivery.
Photos by Mr. Cabin, Inc.
By Christina Nellemann for the [Tiny House Blog]







4″ milled logs looks like pencil sticks and probably wouldn’t provided the level of insulation required for a house in cold climates. It’s a nice look but shame about the materials being used. (Also, the owners shouldn’t advertise their lack of concern for chainsaw safety – no ear or face protection visible in that last pic)
Hey Steve, I am looking at the pic and see that the man using the chain saw IS wearing protective glasses. He may also be wearing earplugs that insert INTO the ear, which you wouldn’t be able to see. Just wanted to point that out because it’s a shame to be so negative, specially when you are dead wrong! lol
Steve raises a very good point. Unfortunately, if someone get injured using a chainsaw and points at these images, the media does get accused a lot. I know, I was a photo editor. We had to be very careful what was implied. No face shield, no professional ear plugs nor visible sign of the marshmallow style. We cannot dictate how someone conducts themselves, but as a company one must imply safe standards. Condoning unsafe practices is a liability. To your good health!
Excellent find Christina! Maybe you could find some of these available to ship to Canada, made in Canada, for shipping somewhere in Ontario? Just an idea/suggestion for your Canadian readers !
Particle board underlayment…bleh. I wonder how thick those mini logs are for insulation purposes. I love the look of a log cabin but these look more like sheds.
The logs are 4″ thick as the article says, but of course that’s at the thickest. If they’re cut T&G to fit together, then you’re talking pretty draft free, vs if they’re laid with a bead of caulking between them (in time you get drying shrinkage & need to replace the filler).
I can see easily building with ply vs OSB. As for what level of insulation you’d have, without reducing inside area, that’d be about R12 but unless you level out the log interior, etc, they’ll be giving you R10-12 at the thickest part, with an R4 at the thin zone between the logs. I’d think 1.5″ polybead (R6-8) faced with insulated drywall (R4-6) and some glass insulation in the inside joins to bring it up to around a total R20 walls & choose your own level between the rafters. Hope this helps.
Love the look of these cabins. Have friends in Washington who would be very interested in buying these and will pass the information along to them.
What is the foundation for these? Also, doesn’t look like it has any insulation? Awfully cute though. Can you post more pics of the interior & loft area?
Regards
Looks great except for the OSB. I don’t get it….
Can these be winterized for year round michigan living and for what cost?
Wow so great to see how people cash in on the small home thing.
SteveR,
Pleeezzee. get off of the no face protection. I use a chain saw regularly and eyes are the only concern. Makes one wonder if you even own a “chain saw”.
These are adorable. And very reasonably priced. Heck, our 8×10 shed for garden tools was over $1000.
Living in Coastal Southern Cal, too, wouldn’t need too much insulation. Sadly, I have no land to put one on.
These would make a great playhouse for the grand kids, or tool shed. I do not think these were meant to be cabins for living in.
Some of the pics seems to show large double doors on the end of the cabin–one pic pretty clearly shows hinges. I’d love to have more info on what that set up is all about. Is it a demo model showing how the unit can be used as a garage?
The concern over wall insulation is overblown; the majority of heat is lost through the roof. My skinny-D log style has thicker logs, but not by much. The roof is well insulated and it stays warm at -25F in the Susitna Valley In Alaska. The best things about the Mini cabin design is the light weight of the components, portability and ease of setting the 4″ logs. The skinny-D method might work better for more remote sites with good standing timber, but the Mini looks easier. mucis .
Yecch with the OSB/particle board crapola. That stuff can de-laminate if wet (depending on the make) and off-gas (depending on the quality of it). Why not use real, rough-cut sawmill wood? It is probably the same price, but a lot nicer to look at and smell.
This looks like a great start! I will definately be keeping this in my notes. Adjustments can always be made as needed to insulate and keep out drafts, insects and such. Lovely.
Has anyone been able to find the Mr. Cabin website? The link didn’t work and the only thing I find when trying to Google it is links to pinterest and the tiny house article about it.