Lyle Congdon a graphic designer who runs her business, Wild Spirit Designs in Colorado is also stepping into the tiny house and cabin business and will soon be opening Jalopy Cabins. She contacted me the other day to tell me about this jalopy cabin.
Jalopy Cabins gets its name from the old jalopy truck pictured at the bottom of this article. Lyle has one completed cabin pictured here and it is for sale. Here is how Lyle describes it:
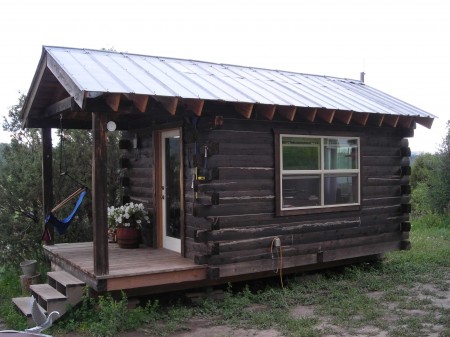
This cabin is 140 square feet. We are asking $10K and can finish it out however someone may want.
I personally think it would make a great guest cabin or art studio/office as is. Currently wired with electricity, and does not have plumbing. We would consider selling it with some of the items in the picture (ie. wood stove, counter/storage).
We’ve moved it once before on a flat bed trailer so I feel pretty confident we could ship anywhere, will just be a matter of cost depending where the person lives. We are located in Southwestern Colorado (Pagosa Springs to be exact!) for a point of reference.
The Jalopy Cabins website is still being developed, if you are interested in getting more information you can email Lyle at info@jalopycabins.com.
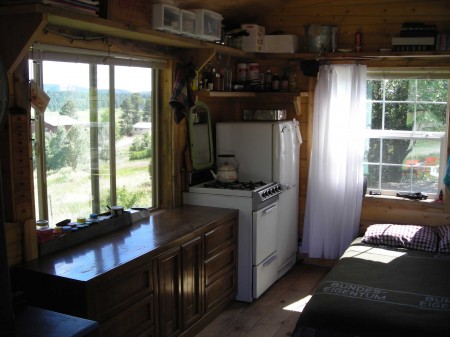
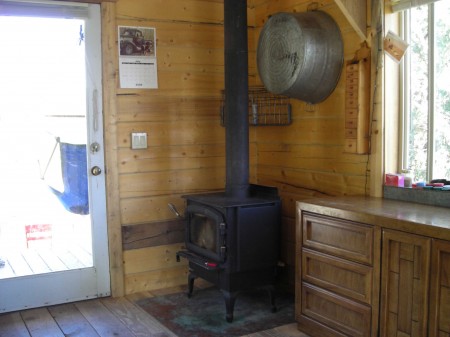
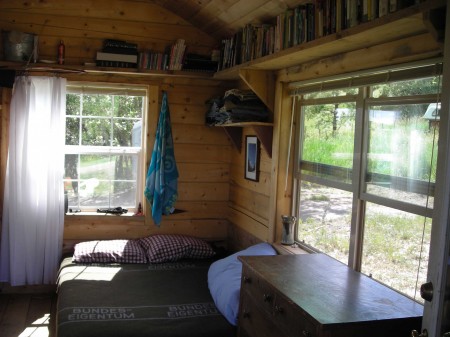
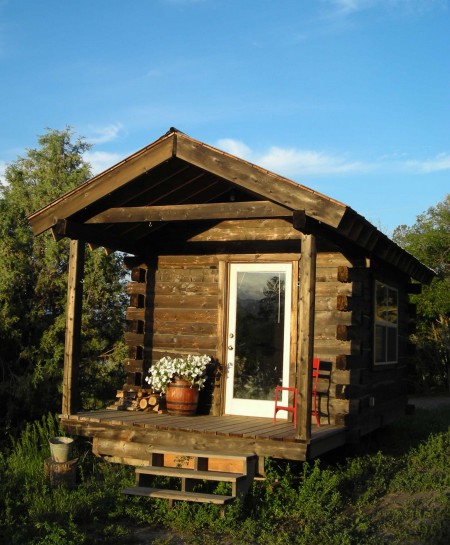
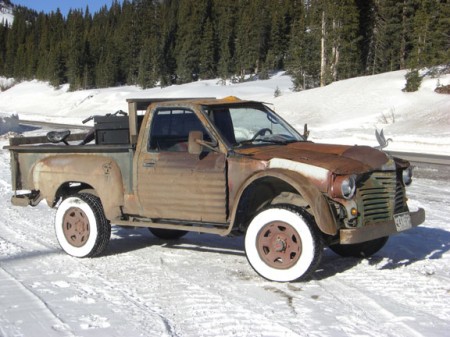
If you enjoyed this post, subscribe to our feed

That is real nice but I would have to change the layout a bit. There is no way I could sleep with my head two feet away from the refrigerator.
I really like how they are able to fit so much into such a small space. Is that a shower curtain by the refrigerator?
Hi Tim – I don’t think that is a shower curtain as the cabin is not plumbed and if you enlarge the picture by clicking on it there does not appear to be any shower…Kent
Take the washtub hanging on the wall next to the wood stove and put it under the shower curtain. Take the bucket with spigot on shelf above the shower curtain and fill with water. Take your shower and when finished empty water from washtub back into bucket and water your favorite plants. Now do you see a shower? 🙂
Hey Tim, I’m glad you were able to figure that out. It sure looked like a shower stall to me too but I could not figure out how it would be used. Thanks for opening my blind eyes 🙂 -Kent
And behind the cabinet doors is a pull-out toilet. Just kidding. 🙂 But I suppose that would be possible.
LOL That is a shower and Tim R. nailed it! That is exactly how it works. The layout of the cabin could be changed pretty easily. Here is another option… You could make a sleeping loft upstairs and have a small bathroom (composting toilet?) downstairs. It really is a great cabin. If you have any more questions please feel free to e-mail me at info@jalopycabins.com
Thanks Lyle, it certainly makes sense, I just couldn’t figure it out. Any other input here about the cabin is welcome too. It’s a cool cabin and I certainly wouldn’t mind having it…Kent
Do you will make one plumbed with shower and toillet ?
Angela & Angelica
Hi Angela – Yes, I think that is possible, you will need to contact them directly though to find out. Use the email listed above in the post…Kent
Hi Angela,
We could add plumbing to this current cabin and all future cabins will have plumbing unless it’s not wanted. Feel free to contact me if you would like more info!
Thanks,
Lyle
I came across your blog for the cabin and love it. i was wondering what are the dimensions of the cabin for height, length and width? and the total sq. feet?
you build these cabins yourself? May be we cud promote this concept on my site http://www.megabonanza.com? post it on, i promise not to charge a dime.