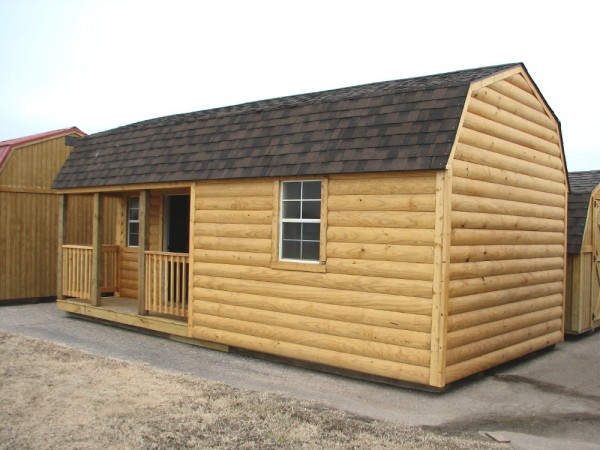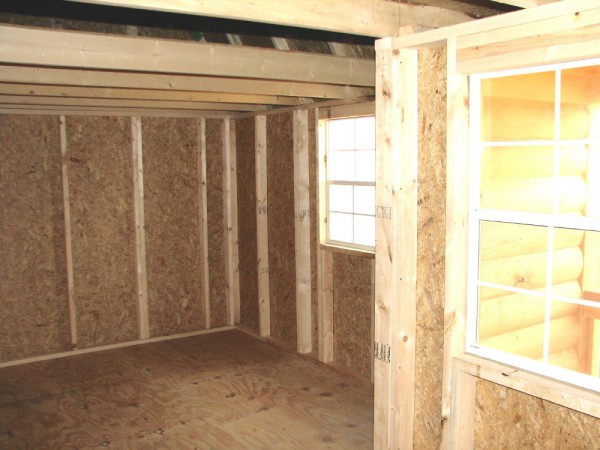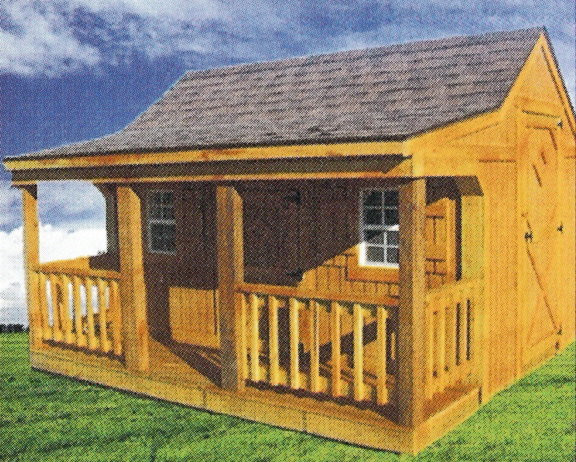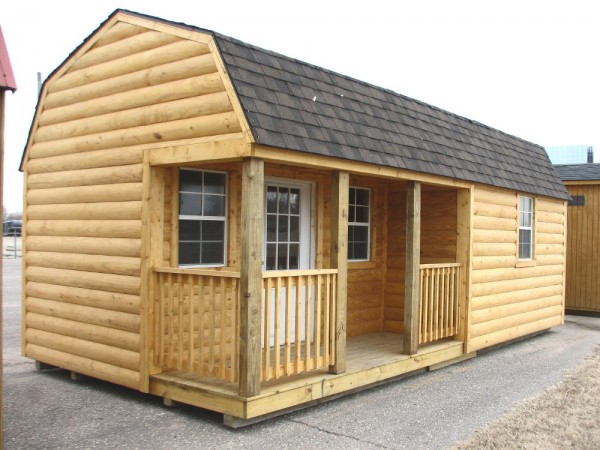For anyone with vision, a few building skills and a great set of tools, several of these portable buildings by Dix Enterprises in Wichita, Kansas can become a personalized tiny house. Better Built Portable Storage Buildings by Dix are outdoor storage sheds, barns, garages, cabins and offices that are built onsite in Kansas and then delivered by truck. At that point they can be customized by the customer. Dix claims all of their portable barns, sheds, cabins and garages are built to hold up under heavy use and provide a lifetime of service. Most of the buildings are for storage, livestock and gardening, but three of their designs may make a great tiny house: the Lofted Porch, the Portable Casita and the Mini Cottage.

The Lofted Porch comes in 11 sizes from 8X16 to 14X40 and starts at $2,625 up to almost $10,000. This building provides overhead storage space with a covered entry. Windows provide natural lighting, and a traditional style metal door provides security and convenience. There is an abundance of overhead storage, and a covered entryway. The exterior of the Lofted Porch is virtually maintenance free.


The Portable Casita comes in 9 sizes starting at 10×22 which costs $4,465 to 14×40 for $9,650. The Casita offers overhead storage space along with a “cabin” style exterior appearance. The covered “porch” offers a nice added touch, while windows provide natural lighting, and the metal entry door provides security and easy access. Built on sturdy 4×6 pressure treated skids with 2×6 treated floor joists and heavy duty 3/4″ plywood flooring, the Portable Casita is protected with 25 year solid tab shingles. The Casita also comes available with log siding which is available in 8 sizes. With the log siding option, you get real wood log siding over OSB sheathing. The inside of the building is still open with exterior stud walls that can be left unfinished, or you can finish the interior any way you want.


The Mini Cottage is patterned off of Dix’s very successful Portable Playhouse. This unique little cottage provides additional room for both play and storage. The end of the cottage features a larger door for adult access making it a very versatile storage shed. You can also order your mini-cottage with 6’6″ walls in place of the standard 5’3″ walls making it even more functional and providing additional storage room. There are three sizes available: a 10×12, 12×12 and 12×16. They range in price from $2,995 to $3,995.
Each Better Built building will be custom built to your specifications, allowing you to specify such things as overall building size, door and window sizes and locations, and shingle colors that blend with existing structures. Dix also offers a rent-to-own option with each of its buildings. Any plumbing, electrical and interior work will be done by the customer.
Each of the buildings feature pressure treated 2×6 floor joists notched into skids providing a much stiffer and stronger flooring system than the industry standard 2×4 system. They also feature:
- Wall Studs on 2′ centers, doubled on siding joints
- A solid framework for exterior siding
- 5/8″ T1-11 Pressure Treated Premium Grade Siding with sprayed on Cedar Stain/Sealer
- 2×4 Roof Trusses on 2′ center, with 7/16″ OSB decking
- 2×4 Reinforced doors
- Vents for air circulation and temperature control
- Exposed nails that are ring shank and galvanized
- One-year warranty
By Christina Nellemann for the (Tiny House Blog)


Ok, now we are getting somewhere. These things ‘look’ great.
“2×4 roof trusses”? Dang, the interior pix of the “lofted porch” show 2×4’s butted with a thin plywood splice plate… Pretty cheap & rickety looking construction. I doubt that it would take much of a wind load to turn it into an expensive pile of kindling.
I do like the appearance of the portable casita, with the log siding, and inset porch. But, I have to agree with Patty. These are poorly constructed. I know of a company who builds a much better portable building. They are Bald Eagle Barns. Check out http://www.baldeaglebarns.com.
The website you posted has the same construction that you are complaining about. I took your link and looked at the barn cabin which is the lofted style and it has the same 2×4 roof joists and particle board braces.
Eric and Patty,
I suppose the thing you can do is, if you have a place to live and the time to do it already, is to take the plywood splice plates out and put in better quality ones before you finish out the houses.
The Dix buildings have 24″ centers for the roof, walks and floors, whereas the Bald Eagle buildings have 16″ centers on the roof, walks and floors….making it still better built than Dix. I agree that I’d do a little extra bracing, however. With a few minor modifications, and interior finishing, I’ve been seriously considering a 14×36 Bald Eagle cabin. For around $20k (including interior finishing) it would make a great little home for the years that I have left.
I think these are great. I also think the operative word here is customize. My experience with this kind of building allows customers to ask for special features, like windows that match their home, to have the interior left unfinished on the inside so elctrical outlets and switches, etc, can be placed where needed, and I’m sure other features could be requested. Because they’re simply made it would be easy to retrofit them and they’re very affordable. Not everyone has the time or skills to build something like this but they can tackle simple jobs like extra strapping on the trusses, etc, if they felt they were necessary. Thanks for including these, I think they’ll appeal to a lot of people.
I totally agree with Paula. These are a great step in the right direction, a much more affordable idea and they can be customized. Thanks so much for providing this information!
I wonder if these buildings can be built with SIP panels, that would be great!
This type of solution is the closest thing I have found to “affordable” options. I have been looking at options for a while now and companies like this are the best thing around because it gives the owner some options in doing custom solutions at a low cost. For those in the northeast check out: http://www.barnraisersheds.com. They do similar projects and I can see a lot of possibilities with their large sheds for converting into a living space.
I like the idea of small living. 32 X 12 lofted cabin with give room for bed above door, 12 x 14 living area, 12 x 12 kitchen and small dining area, a 6 by 6 bathroom, and 6 x 6 storage closet. It is not a terrible idea on 5 acres of land.
I do really like this cabin as it is small and can be fit with my back yard. I can use this as guest’s house when they visit our family for few days.Thanks
Re: Bald Eagle Barns. They are not as well made as they used to be. They changed staff in the factory, I think. They also don’t deliver far from Cave City, Arkansas.
We had a Bald Eagle, and are getting a Better Built. Bald Eagle uses all 2x4s instead of 2x6s in the loft and floor, they use OSB for the floor, and OSB on the outside, instead of T-111. Better Built is now using oak T-111. Also, the skids/runners on Bald Eagle are only 3×3.5 instead of 4×6.
Bald Eagles look good, for sure, and they do good finish. But I don’t like their in your face religion, either. Sheesh, their monthly invoice is peppered with Psalms. (Rolls eyes.)
I’ve seen this type of construction for gambrel roofs in a lot of shed and cabins, basically they will not pass code in most areas for a dwelling. this type of roof when built correctly and properly cross braced is very strong but this is minimal even for a shed. As far as customizing is concerned,it is often hard to correct the basic structural flaws this building would pose to be used as a dwelling.
We have a builder in our area who builds a portable cabin, or even a utility building as though he was building a home, and at prices that compare favorably with his lower quality competition. When I first saw his work I was a little surprised that he could afford to stay in business. He has managed to do so, and has been able to grow considerably. I think there is a place for several different levels when it comes to value, but it is rare to run across something that good. Unfortunately he only services a very small part of our area.
Portable Casita is what we are using.
Can these buildings have electrical and plumbing installed? Do they meet code requirements for use as a living space?
On the roof rafters, a few well placed Simpson connectors would go a long way to make them more structurally sound. I have always found that more is better. Even hurricane clips around the perimeter. Lateral bracing. These connectors are cheap and at the Big Boxes. If you have to add them yourself, do it.
Here in AZ I have heard that WeatherKing.US has similar buildings that may have been approved by local communities (Navajo, Hopi Reservations) for habitation as a home. These buildings are constructed very well and have metal roofing. They need reenforcing to walls and roof structure to handle the high winds of Northern AZ, and the snow load has to be improved. Ive also hear that the windows need to be sealed better, may leak around openings – damaging interior finishes. Like the other comments about value vs. building quality/strength is agree – these are just glorified sheds not originally intended for full-time living. Beware!
We are in the process of converting a 14 x 40 storage building. We picked it up for a great price and the entire cost of the conversion finished is going to be around 12,000. Check out the process at lldcadc on YouTube.
I build custom portable buildings in Central Arkansas. If you want to see what affordable quality portable buildings look like, check out my website at: https://www.a-1builtonsite.com/