by Derek “Deek” Diedricksen
Hey all!
Been very busy working on not one, but five projects lately, including a pretty bizarre and fun tree house for a client in Boston, Massachusetts that you might see soon. Some of these other builds, and more, will be toured at my November (15-17th) Tiny House Building and Design Workshop in Massachusetts, where we’ll all build TWO cabins together, and see the very first-built Tumbleweed.
THIS particular little dwelling on wheels though, camper-like in stature, is something I’ve dubbed “The Cub”. It will soon have a very small exterior bathroom on the trailer tongue. In the photos you see, it features a small sleep bunk (I’m 6′ 4″ and have slept up there), a translucent storage wall, and a front wall (the same) that flips open to transform the entire structure into a porch, or a mini-stage, for backyard parties. It could even be used as a camper/flea market kiosk. “The Cub” overall, is just 5′ by 8′. Tiny. Dang Tiny.
Eventually, aside from the bathroom I’ve already planned, I’m going to add another small, hollow, storage bed-couch combo down below, and most likely add some shelved storage that will double as steps to the bunk, a place to hide goods, and a small cook surface (not the part you’ll step on). The bathroom, I might add, will be accessed from the outside of “The Cub” by a different entrance, seeing as this structure is so small, and you wouldn’t want to be enclosed with a toilet in only 40 square feet.
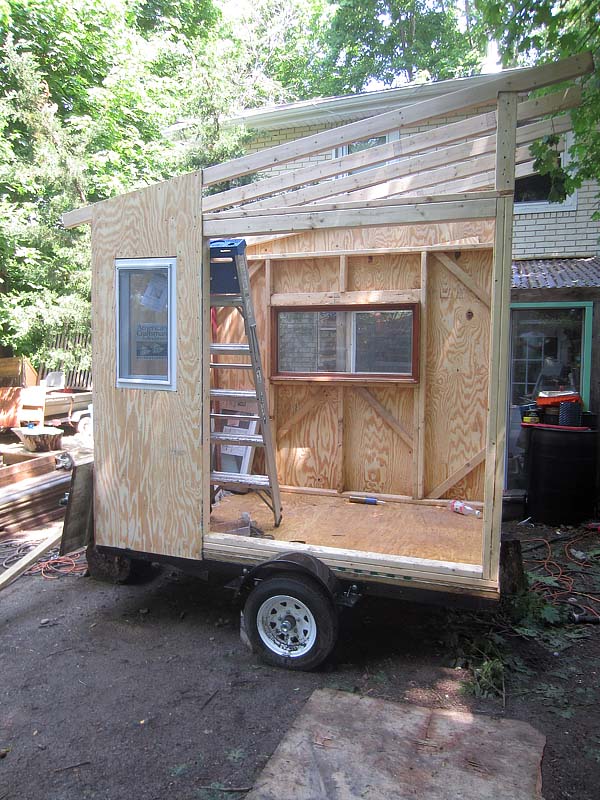
Oh yeah, I suppose I should mention that I already hauled this, with a mere mini-van, to Vermont and back, a 9 hour round trip. At one point, using terrible GPS directions to get to the Yestermorrow Design School for a speaking engagement, we were led over a mountain pass all on a dirt road…. and the van handled it no problem, which is surprising, as the van is a Chrysler. I’ve weighed this lil’ sucker on a scrap-yard scale too, and it clocks in at 1520 pounds- light enough where I was able to hitch it solo without a jack. In hindsight, I could probably even build this a little lighter, while not sacrificing strength. Speaking of which, construction-wise, all the plywood is screwed and glued to the framing, which also makes use of angle-brackets and knee-braces. The front, windward, wall is also double layered for strength, and insulated. The other walls could be insulated down the road if desired, easily. No plumbing- you’d have to carry water in, or hook it up via a simple hose, if you wanted a small sink inside. I figured we’d just go with a 5 gallon camping tote for the time being.
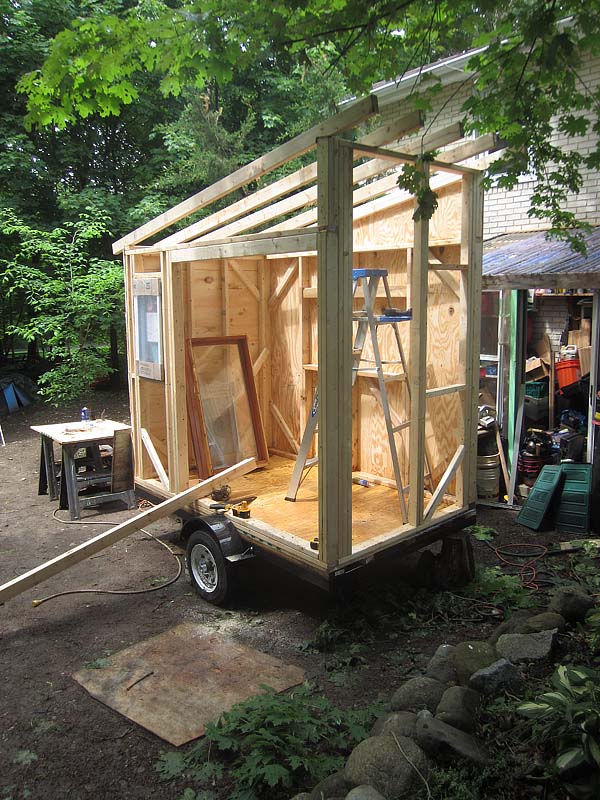
Additionally, I plan to pull out the tiny side table and other loose items, and to replace them with built-ins, thereby lessening the need for tethering items down. All in all, this wasn’t really built so much for travel, but more for the utilization of a wheeled loophole, but built-ins are always a good idea anyway. One item I recently picked up is a little $4.99 Ikea 3-in-1 shelf unit, that I recently shot a short review video on. I’ll soon install this, alongside other compartments.
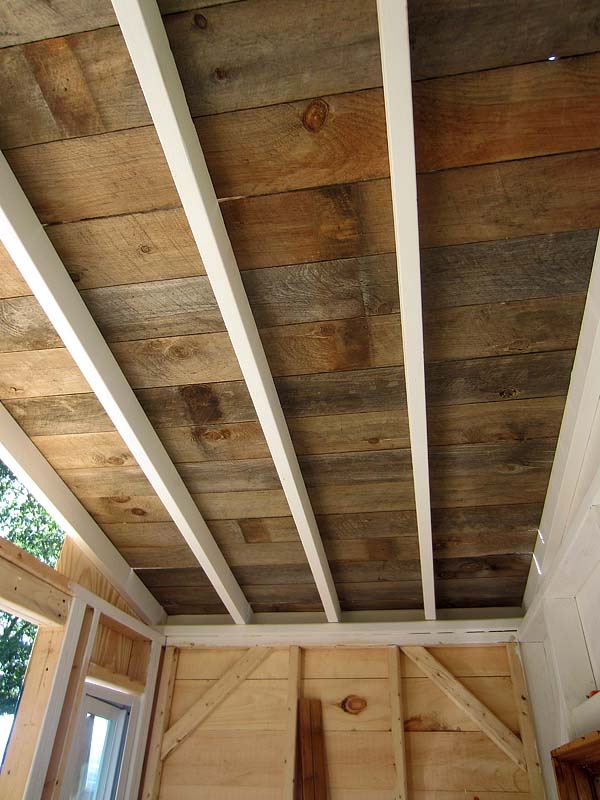
Anyway, I hope to have another update post for you guys down the road, AND a tour video, once this little camper is officially done.
Other points of interest:
- The ceiling, aside from the white beams, is all FREE barn wood
- The back bead-board wall is wood from a home almost 100 years old that was being thrown out (my neighbors place, who know I LOVE salvaged wood).
- The orange wall-hanging which many have commented on favorably- it’s a 1970s stereo cabinet door, found street-side, which I painted. Nothing more.
- The green wall hanging with a fossil on it – yup, found on the side of the road during a trash day.
- The table- same thing….
- Green vase- grabbed it curbside too (sensing a theme here?)
- Large painting (which was actually just being stored there for a bit)- $2 at a yard sale.
- The bunk railing- threaded pipe from home depot ($20 or so).
- Front door, from a salvage yard (I needed a non-standard, narrow, size- $75
- The large back window- another free street-side find.
- The other two windows are micro-Andersons- I splurged here- they were about $65 each.
- The trailer- brand new and rated for over 2000 pounds- $529
Video of the IKEA shelf…. http://www.youtube.com/watch?v=IJ37jSBtDs0
MORE TO COME!
Derek “Deek” Diedricksen
www.Relaxshacks.com
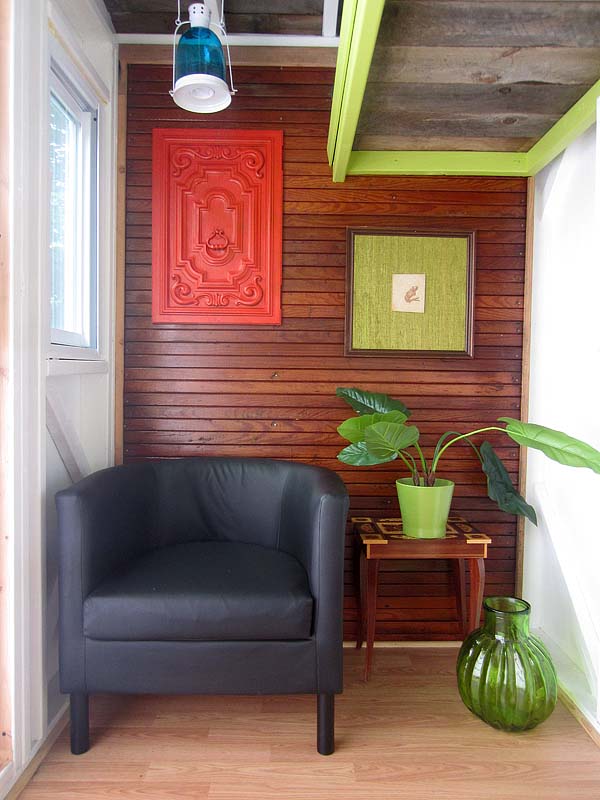
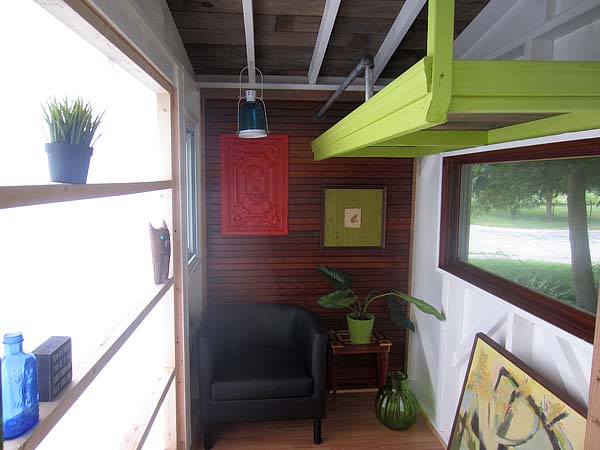
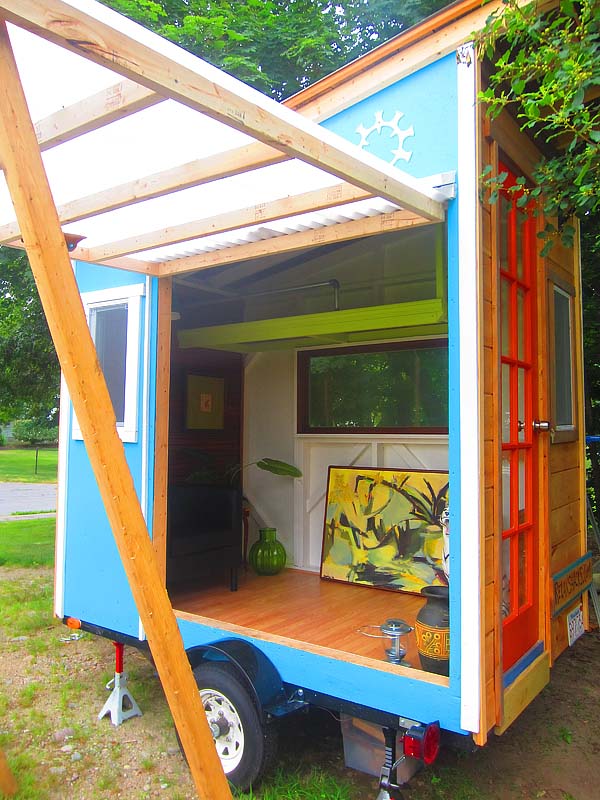
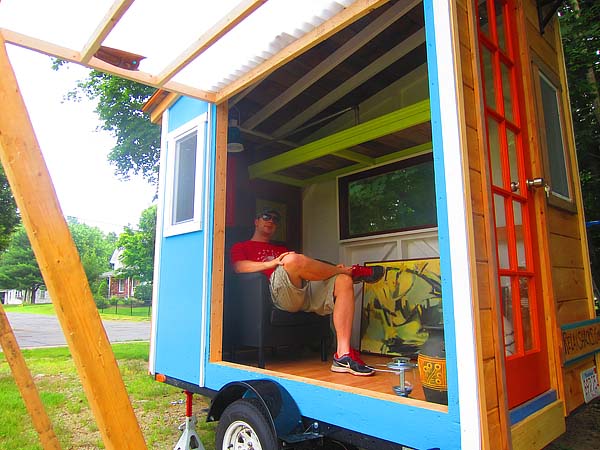
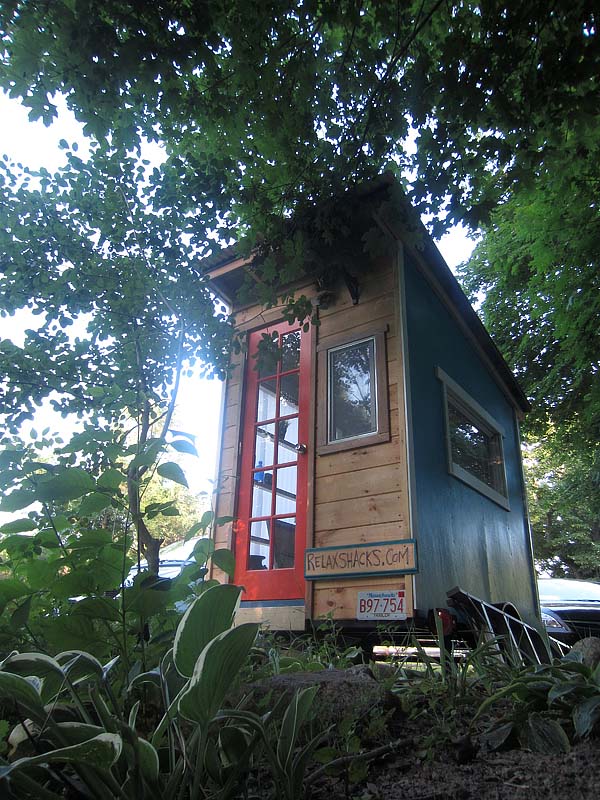
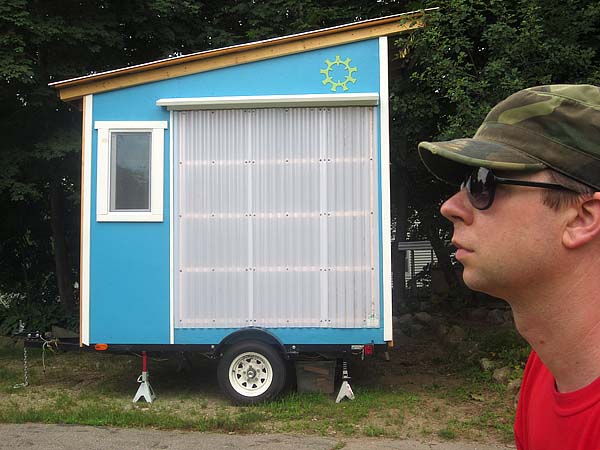
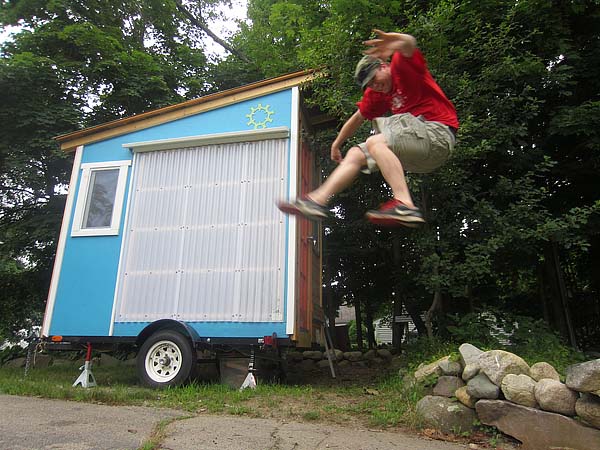

I love this! You have a great eye for shape and color. 🙂
thanks ann, arlene, and cathy johnson- very kind of you….
Amazing. I just love it and the wonderful craftmanship that went into it!!
So what do you really use this for? It only holds 1 person, no toilet, cooking, or frig and no space to do anything but sit or sleep in the loft. No place for even a change of underwear, that I can see. What use is this?
I was wondering exactly what you wrote!….I think you would have to be an avid Reader or Laptop user..not even space to make a cup of tea 🙁
Both of you didn’t read the text- bathroom in the works, and a storage system with a cooking area….
I apologize for not reading the entire text…I didn’t say it wasn’t nice, it is… 🙂
It would be more environmentally responsible to pack a reclining Zero Gravity chair and a collapsible screen gazebo or tent in the trunk of your car. This outfit wastes gasoline to haul and uses a lot of building materials without any notable advantage.
Yes, you have a point, but the tent/chair combo wouldn’t be as comfortable or structurally sound in its longevity, you’d still have to set it up, and this unit also serves as extra storage. That said, I’m actually not a huge advocate of taking tiny houses on wheels on the road all the time, and actually go so far as to mention this in wheeled-house workshops I teach- gas-wise it is terrible- aerodynamically too. What I AM a fan of, is the rv loophole, or “carried load” loophole, that having a structure on wheels uses. No need for a permit, and in some cases you aren’t taxed on something this small. Also, IF you wanted to move something like this, you easily could, and have the option to at any point. I took it to Vermont for the Yestermorrow Tiny House Fair, might be taking it to a college 40 minutes away for a speaking engagement, but aside from that, its a tiny structure- but one that happens to be on wheels, and I never really built it to travel the world. Anyway, thanks for your comment. Take care
I pictured it more as a mobile camper. For a backyard retreat for reading, snoozing, meditating, etc., it would be a great little spot.
Its a camper, as the post states, or a backyard office, micro guest house, study, etc…..and one that isn’t finished. All your questions were addressed it the text of the post.
A play house for the kids
This is bigger than the 28 square foot truck camper that I have lived in for the past 3+ years except last winter. I had to move out of my condo because of the cleaning products being used. Luckily I had built a little camper for my truck so I could go to job sites and stay there to work. I’m a Union Commercial Carpenter. They changed cleaning products to being made with ethanol which is a neurotoxin. They also started using RoundUp a lot more for parks, schools, shopping centers, … … Both of these damage my brain so I needed a different place to live. Thankfully I had just built my camper. If I hadn’t, one of these would have worked great for me. I’m sure there are others that would find it very useful.
I love Deek’s work. He has built so many different Tiny abodes. Something for pretty much everyone. Or at least the ones that don’t require 3,000 square feet to warm and clean.
To the Negitive Commentators, what Deek, is doing is allowing many to think outside the box (pun fully intended). The american dream is propaganda that sucks people into a false belief that you need a 3000 square foot house with a huge mortgage to be sucsessfull, to be somebody. Add on two huge SUV’s, also mortgaged and you win the trifecta, congratulations you are a successful indentured servent for life.
The best ” Home ” is a paid for house.
Growing up in an alcoholic home at 14, I packed a duffle bag and spent the next 4 summers working at a YMCA summer camp. Part of my pay was a bunk bed in small rustic cabin (shared with 10 other guys). Calling it a Cabin is generous, it could be discribed at best as a run down garage. The point is this, it was a clean, dry and safe place to be and I am thankful for the experence and think it gives me a petspective many spoiled people may be lacking.
I could see Deeks little shack parked at my lake side home as a summer overflow room for rustic weekend guests or as a studio for escape from the main house to relax and paint or read?
Beautifully done, Deek!
Wait until there are bugs, there’s any sort of wind, it gets below 60 F, or it rains. Also, the materials used for the swingout wall/awning are going to hold up maybe three years in the sun and then disintegrate.
I have absolutely no idea why you’re celebrating this- there are tents out there that suck 1% of the energy to move or make that provide 100x the utility. $10 says it’s sitting around unused in two years and winds up in a dump in ten.
LOL! I love the “Cub” & all of Deek’s creations! My plan is to own this work of art. Initially it will house a homeless person who currently lives under a tarp behind Walmart. Eventually the Cub will serve as a guest room alongside my Tumbleweed Tiny house… 🙂
Your absolutely wrong on the wall longevity. The tuftex material, which I’ve used time and time again, lasts quite long, and its very inexpensive and easy to replace. I have structures that are about 7 years old with this poly carbonate, which are fully intact, and a foyer roof where I grew up, that lasted almost 20 years….and this was near the ocean. As for your kind “concern” on heating this, keep in mind that this is so small you could heat it with little more than birthday cake, even if uninsulated. Known- as a fact. Bugs and rain, zero problem too- I’ve stayed in this many times, and its sealed VERY well. Anyway, have a good one ITG.
I love this stuff, but I’m wondering how a born and bred “city” girl like me with absolutely no building skills or knowledge would build my own, cause financially speaking, that’s the only way I could do “it”. And I could’nt be spending more than a few hundred dollars for the whole thing! Where am I gonna go to learn basic carpentry skills for free or almost free? By the time that happens, I’ll probably be in me 80’s! I’m still dreamin’ bout makin’ it all come true! Ciao for now! Ehvyanneta
To be very honest, I think anyone with no skill sets could build something of similar structural integrity and size as what is presented here.
Anyone that questions the use of these outhouses and slapped together structures is then slammed by the blinder wearing disciples of tiny houses as being critical and unable to expand their vision.
There isn’t enough space in this thing to even expand one’s vision much less their legs.
I think a disservice is done presenting these wheeled outhouses on a serious thread to those that truly wish to gain skills and knowledge to do something positive.
If it tends to follow recent trends , it will soon be offered for sale so the owner can move somewhere to become part of some other do gooder entity.
I just call it like I see it.
The one intelligible piece in the rant of hate above was that anyone with no skill set could build this- and that is exactly what I was going for. Simple to build, easy to tow, small to store, and really affordable. Thanks for pointing that out my kind, open-minded, fun, friend. Please be sure to post some of your work so we can all critique it. You won’t. I just call it as I see it.
Some folks need to learn to see the beauty in simplicity and stop criticizing what they don’t understand. There are better ways to spend your time. Chill, guy.
Someone with “no skill sets” certainly COULD NOT make this structure. It is a simple design, yes. But in order to built it, one has to know how to use a number of tools, how to select appropriate materials, how to make sure walls are plumb and square, how to conceive, execute, and carry through a plan, and a host of other skills that you are, for some unknown reason, discounting. Building one of these would be a great backyard family project. I would have given my eyeteeth to have one of these as a kid.
You might try Habitat For Humanity. You can learn skills while helping build. I would think many people there, with the skills you want to learn, would be happy to teach you for free, or for an occasional home cooked dinner or lunch. There are also lots of great books out there. One of my favorites is ” Building Thoreau’s Cabin”. It’s by Stephen Taylor. It’s not about building on a trailer but it is a excellent book on building for the novice. Easy to read and understand and very funny. It might be a place to start. Good luck!
Love the creative use of salvaged materials! You’ve created a very welcoming space in incredibly small dimensions. Congrats!
The weight would be considered relatively light. However, hauling this on a single axel would be precarious; should there be a blowout, it’s going over and you with it. Nice craftsmanship, though. I like the recycled materials. Plenty of it out there. This may be ok for certain situations but not very practical to live for any length of time. Like Vickie said you couldn’t even make tea in there and that’s important!
Love this. Just one more inspiration. Thank you!
Excellent. You have just given me an awesome idea for a kitchen trailer. Need to put a fridge in there somewhere and plumb in a basin and gas rings for mine.
For the toilet on the draw bar, where would you put the door? facing the car or to the side of the trailer?
Cheers Derek. Don’t wear yourself out dude. take a nap. 🙂
WOW!! I LOVE this. Beautiful!!!
This is just the sort of thing I’d like to drag with me to ultra races. Think a design like this is light enough for a 4-cylinder compact?
This thing gets better every time you show it! Can’t wait to see it in November, all up close and personal, like. Cheers, Deek!
Thanks for posting this Deek. I love the humour in the design, and the way it makes me think about how a small, mobile space can be used for things other than living in. The Cub would look right at home in the pop up craft market my friend Jo organises in Portobello, Edinburgh 🙂
P.S. Just wanted to mention I really appreciate the way you handle negative comments so constructively – keep up all your good work 🙂
Wow so much negative. The point I noticed when reading the post was the loophole about being on a trailer/on wheels. If building anything at all in the USA, is anything like here in Australia, then this is just about the best way around all of that bureaucratic rubbish. Guests coming to stay for a week? Perfect. A place to read, study, do tax, write letters, assemble recipe books, small craft projects, anything that doesn’t need heaps of space but is weatherproof and can be created without the thousands of dollars in permits. It’s a sensation for many different reasons. The negative comments just illustrate the mediocrity of imagination the naysayers possess. Go well Deek.
Thanks so much, Deek, for the inspiration and innovations of the old (in a good way) idea of portable living spaces. I appreciate the thoughtfulness of design, frugality, and upcycling. Also appreciate your willingness to share what you’ve learned both virtually here and actually at your workshops.
I don’t understand why a few folks are so critical, but I supposed it comes with the territory of being outside the norm.
Oh yeah, an unrelated note: GPS has a role as a supporting cast member for travel, but for goodness sakes, get yourself an honest-to-goodness, up-to-date, paper map next time. Some folks may think it’s wasteful, but relying on GPS has actually cost people their lives (google it). Stepping down off my geographer’s soap box now.
Thanks again!
Liz
“I don’t understand why a few folks are so critical, but I supposed it comes with the territory of being outside the norm.”
In all fairness, many, many people in the tiny house movement are highly critical and often scathing when it comes to standard housing. So criticism also comes to those within the territory of the norm. Both sides are critical of those with whom they do not agree. For myself, I believe that 300 to 400 square feet is an adequate dwelling for two people–not too small, not too large.
I see your point, Leroy, and thanks for taking the time to read my post.
To perhaps more clearly state my point, much criticism here seems to be coming from within the tiny house movement, not the McMansion dwellers. The Cub is not “green” enough, tent-y enough, portable enough, DIY enough, etc.
I guess I’m just idealistic enough to hope that folks interested in downsizing and simplifying will take what they can from Deek’s experience. They could then share with us how they applied and/or improved it to best suit their needs. The non-constructive criticism is pointless, IMO.
Thanks!
Liz
Love it! Very inspirational and a great starting point for something you could make that suits your own needs. For me it would be a perfect guest house(no room in my Boler)and I’d rig some screen panels to go around the opened canopy to make a perfect spot for sheltered outdoor dining or lounging. You could even make a flip down deck on the bottom half and flip up canopy on the top. Kind of like a Dutch door, you could just open the top for ventilation, maybe have a drop leaf outdoor table option. It would also work well as a vending space or a separate workshop. Not every little building needs to be for full time living with mini substitutes for each big house feature.
And I absolutely love that gorgeous first photo with all the stars.
Well, Deek,
In reverse poker parlance, I will lower you one!
Just finished building a micro camper on the back of my 86 Nissan pickup. It measures 6.5 x 5.0
Drove it from Vermont to Florida and it provided me with secure accommodations all the way. Now using it as sleeping quarters.
Will try to do an article on it when I can figure out how to do so.
Cheers
Also,
Loaded up with hundreds of pounds of ‘stuff’ for winter in Florida, I got 25.5 mpg average for the 1500 mile trip.
Should do better without the ‘stuff’.
Fun, practical for the uses intended and one more giant step forward in imaginative use of space. Love your creative spirit, Deek; you bring a lot of us inspiration and a lot of smiles.
For the (amazingly rude) naysayers, go build something! You all seem to have a need to expend a lot of energy, it might as well have a positive outcome!
I LOVE IT Deek. I’m just trying to figure out how to put a little slide out deck under that awning. Add a little shelf for yhe camp stove and some screens you attach with velcro and I could live in it. At least in the warmer months. Outdoor solar or on demand water heater with a hose hookup and you are ready to go!
That’s amazing! nice job. I want to pull one of these to work everyday and hang out in it for lunch so I can unwind!
Why did you use the diagonal bracing? it seems the space is so small it wouldn’t need them.
Love your stuff, dude…like most out of the box concepts, you need an open mind to see the artist’s vision. Let the haters hate….keep on Deekin’ on, man…
Jeff
Great job Derek !
I plan on retiring soon and I’m looking at tiny trailer ideas so I can vagabond some. I’ve been sketching some ideas and some similar to yours. I’ve been concerned with height due to aerodynamics and stability. I’m curious as to what the front and rear heights are of your Cub and how has it handled wind and such?
Can’t wait to start on mine…..if I ever settle on a design! lol