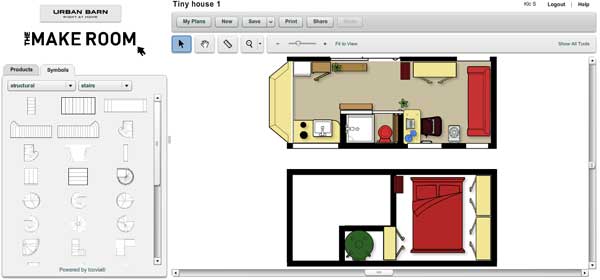We just wanted to share this cool link we came across today. It is the Icovia Room Planner on the Urban Barn website: http://www.urbanbarn.com/the-make-room. Although we are not too familiar with the either company, the website room planner allows anyone to draft up a room, apartment, or even a tiny home for free!
You can choose the room dimensions and and features. The premade appliances, furniture, and structural elements can be dragged onto the layout using tabs in the sidebar. The dimensions and orientation of the items are easily adjusted, and everything can be dragged and rearranged.
We’ve been struggling with layouts and dimensions, so this was an easy tool to try a lot of different options. It also has a color feature with which we experimented in the second photo. Anyways, we thought this would be a fun tool to share with fellow tiny house enthusiasts!
-Kelsey and Tyler


software works pretty well. nice!
Urban Barn is a mid-range trendy furniture store, has been around a number of years. Looking forward to trying the software! Thanks for finding it Kent.
Hey Kent..
Thanks for passing info along. Fun, fun! Any way to play around with houses, I’m in.
dee
Too limited IMO, I like http://www.sweethome3d.com
Its free, has 2d drafting and 3d walk through, and really easy to use for people who have never touched a cad program before. For the more advanced, you can import your own 3d models for furniture etc.
Best part is you can use it on the site, or download it for offline use.
Yay for sweethome3d! Finally some tiny home advice that includes metrics for 95% of the world’s population.
yea I already had that info but since going to new comp needed to find it again. thanks.
Thank you for sharing. This is SOOO much easier than google sketch-up, which I just struggle with getting everything the right size and orientation. Plus, it’s so easy to resize things and move things around, etc. I give it a thumbs up!
Also, notice the nice tiny house design above! I’ve never seen that design before and have to say it’s one of the best layouts that I’ve seen. I nice roomy kitchen area and all the essentials in the living area. If I didn’t have special needs for my tiny house as a work studio, I would use the layout in a minute.
Thank you so much freespirit! Your comment was very flattering. The design is my own, and I am quite happy with it although I’m concerned the refrigerator (upper left) is optimistically small. I’m also not sure if the bay window counter top or water tank above the shower are feasible ideas, but I can dream, right? Also, just a note, the small narrow table with the plant near the sliding door is a foldout dining table like this one: http://pinterest.com/pin/178595941442606823/
Thanks again!
-Kelsey
Kelsey, is your tiny house design on a trailer? what size? it really looks very spacious!
Hi Stephanie,
It’s been a while, but hopefully you’ll come back to this someday!
My design was for a 20′ x 8′ trailer. Nearly everything was dimensioned to livable guidelines according to the tips in the “Small House Book” by Jay Schafer so technically everything should fit, but knowing tiny houses, my design will probably end up more cramped than it looks.
-Kelsey
I stumbled upon Icovia through another furniture store’s website while searching for free room planning software. I’ve been designing my new home with Icovia and really enjoying it. The design even shows my cats lounging on the furniture, just like I know they will be!
Wow!! Great software
I can use this web site for new layout Ideas.
Great site.
-Larry
I think it is a nice program for those designing with limited space. Thanks for the link.
anyone know of an online service that will do actual construction drawings from sketches done with the software above?
THat foldout table you pinned on pinterest is from ikea! i have one. i’m not sure if it’s still available but its GREAT for space saving! it’s heavy, has those drawers on EACH side, and both sides have leaves that fold out if needed 🙂
Another similar planner I use is http://www.cardis.com/main/roomplanner.php.
It has more or less same easy-to-use work area.
the room planner software is great – are there any plans for it to go 3d in the future ?
Nice software! This can be a designer tool to enhance their skills in arranging and calculating space distances.
I found this over the winter, too, and used it to design my dream-tiny-home. Cool that someone else found it too! (so much easier than the bigger programs…)