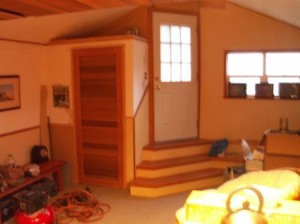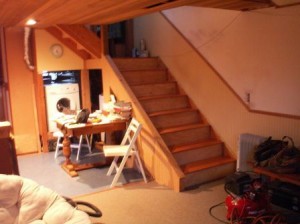There has been quite an interest in the floating home niche, so I am sharing with you Doug Lundy’s story written by Doug himself.
For this builder living on a 37 foot sailboat provided all the comforts. The boat was his first project and Doug took the boat single handed a hundred miles offshore, sailed through gales of forty knots and spent a year in the Monterey Bay at Moss Landing Harbor. He returned the next year and continued working in the Portland area in construction.

Marina life is low cost and like summer camp, lots of fun once you get used to the intimacy of living with people you might not willingly choose to be particularly close to, a profound lesson in community. But soon Doug wanted a little more, closet space, a deck, workshop, room for a couch and chairs and a place to hang art, but not three bedrooms and 1600 square feet including all the associated taxes, monthly fees and debt. This house is just under 700 square feet, built out of pocket over seven or eight years.
The barge home is designed to meet marine licensing requirements and reside in a standard boat slip. It has self contained systems, dock supplied power and water, plug-in, just like any vessel.
It’s up to marina management whether or not to accept such a tenant, but many marinas will take them for slightly increased fees. With houseboat space increasingly unavailable and expensive, this option may provide a living option in marina space for those unwilling to accept the space limitations of a boat, at much less cost than a similarly sized yacht-quality vessel. Ideally it would be licensed as a marine vessel but the county assessors tend to prey on them, forcing them into the floating home category with their local sway over the state marine board. In Oregon what is clear is that there is a totally unclear statutory description of what is a boat and what is a floating home. Many Oregon barge homes remain successfully licensed in the marine vessel category.
This home is easily towed with any vessel of 25 horsepower or could easily be self propelled and steered.
This design was inspired by local examples and a survey of the best of Seattle area Lake Union barge homes. It features a many level layout which keeps interior headroom and door clearance fully adequate without having excessive overall height.
The living room floor is sunken with a vaulted ceiling to create a feeling of space, and the back room has a raised floor to accommodate storage under the floor. Full windows and glass door for lots of light. There is a full interior stairway to the upstairs loft, skylight over the landing, with washer dryer and a freezer underneath, and the bathroom is raised on a mezzanine level with an extra high ceiling and plant shelving above the shower. The loft provides access to the upper deck.
The house is finished in cedar and old growth salvaged fir taken from remodeling projects, nothing under thirty grains per inch, doors all of solid material to match the trim and shelving. In small spaces matching color and material is crucial and needs to be consistent.
All materials are kiln dried, glued and screwed fasteners to assure a solid unitary structure.
The float is ¾ inch solid plywood manufactured for cement form construction and fiber glassed with several layers of mat and ten ounce cloth, reinforced in all the corners and stress areas. The resin is high tech vinyl ester resin with the moisture and chemical resistant qualities of epoxy and the final coats of resin contain copper to provide increased resistance to ultraviolet exposure above the water line.
If you have any questions write Doug at the following email address: skp3.1416@juno.com





Very cool house. I am looking at putting one in a marina in San Diego. I think it must be considered a vessel.