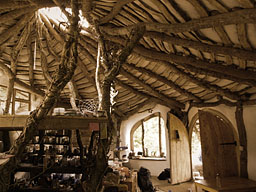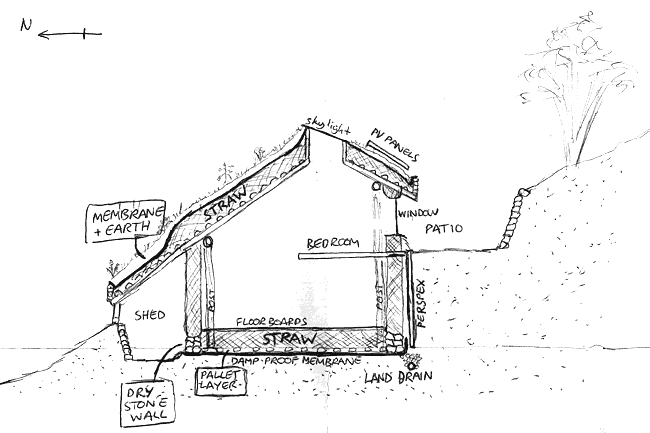Simon and Jasmine Saville have built a very unusual eco-house in Wales. This is not your transportable home but one built right into the land. Very different and not your run of the mill home.
Simon and his wife Jasmine had the offer to use this land if they built an eco-friendly house and were were offerd 2,000 pounds to help construct it. Simon with the help of Jasmine’s father built the home in four months.

A total of 3,000 pounds and a lot of manpower and effort in finding eco-friendly products they built this beautiful home.
To read an interview with Jasmine and see the construction of the home, be sure and visit there website.
Click on the plans below to enlarge.
Some key points of the design and construction:
- Dug into hillside for low visual impact and shelter
- Stone and mud from diggings used for retaining walls, foundations etc.
- Frame of oak thinnings (spare wood) from surrounding woodland
- Reciprocal roof rafters are structurally and aesthetically fantastic and very easy to do
- Straw bales in floor, walls and roof for super-insulation and easy building
- Plastic sheet and mud/turf roof for low impact and ease
- Lime plaster on walls is breathable and low energy to manufacture (compared to cement)
- Reclaimed (scrap) wood for floors and fittings
- Anything you could possibly want is in a rubbish pile somewhere (windows, burner, plumbing, wiring…)
- Wood burner for heating – renewable and locally plentiful
- Flue goes through big stone/plaster lump to retain and slowly release heat
- Fridge is cooled by air coming underground through foundations
- Skylight in roof lets in natural feeling light
- Solar panels for lighting, music and computing
- Water by gravity from nearby spring
- Compost toilet
- Roof water collects in pond for garden etc.
Eco-house pictures of the inside of the house. Please visit Simon’s Website for more information and pictures of the construction of the house.

Kitchen

Living Room

Complete View
Visit Simon’s Website Here.


It looks kinda like a house from Lord of the Rings! Very cool though.
This is just about the most unique house I’ve ever seen. I’ve seen some tree houses that were huge and economical. I’ve seen spinning living rooms. Some really neat stuff. But, this takes the cake. Thanks for sharing.
Wow! A little Hobbit house! I love it!!!
This house is great. I love how it just blends in with nature. I want to build one like it one day.
This is so fabulous – I want to build a summer (rental) camp at a lake in Western Maryland (USA), on a
slight hill, overlooking the lake. This house is a fantasy made real!!! I love it!
As we humans are forced underground because of climate change
and conventional energy scarcity, these Hobbit-houses represent an ideal architectural alternative. Driving back to Carlsbad from my trips to Roswell, Ruidoso, Albuquerque, Las Cruces, I always look out and think to myself – that landscape there would have been good for the LOR movies. Now I am thinking that this New Mexico landscape would be good to house future generations of humans – below ground! (like the Carlsbad Caverns) This is so exciting! You see – Hobbits have always had the right idea! Rock on Frodo!
I live in the mountains in New Mexico and someone already dug out a spot for a house like this… but they used the space created to haul in an old single wide mobile home. I immediately thought hobbit house, but have been discouraged by trying to get that through “customs” i.e. Santa Fe building codes. I am looking at a “real” adobe, which is also lovely and more acceptable… still, it is cold up here in the mountains and I do not look forward to another winter of propane guzzling.
I wish we could build one like this, or any earth-friendly home. Where we live, the municipality refuses any and all applications to build any kind of alternative housing, including straw-bale houses, earth-filled, cob, etc… Unless it is CMHA approved, mortgageable, and looks like every one else’s house, it just doesn’t happen… I just want a simple little huse, that I can afford and be happy in, and one that doesn’t leave a huge ecological footprint. To me, most so called “normal” houses are ugly scars on the environment.
I love it, and it look warm and loving, long life and enjoy. Ah but where do you keep the Pot of Gold.
GREAT… love em
WOW! I would love to live in a house like that!
Well, nice buddy… Someone will love this article if I tell her about this. She’s really interested in this topic. Thanks again…
Bravo…
I applaud you people… Kudos!
Well done and I’ll support your efforts any way I can.
Carry-on and may the Earth thank you with prosperity.
~ Tom
Santa Rosa, Northern California
Wow! Absolutely amazing. I would love to live in a house like this, I’ve always wanted a Hobbit style home. Maybe someday.
Peace.
If you could see me I would be standing and clapping. If everyone in the world lived like this there would be no energy crisis. I also embrace that style of life and will follow up soon with my own pictures to share of my home and year-round passive solar greenhouse. Be proud and peacefull. Mother Earth loves you and thanks you and so do I.
Hi Rob – I am looking forward to seeing your project, be sure and get in touch with me and send pictures and your story as I have a lot coming in and a short memory (Ha!)…Kent
Wow very unique – wonderful photos! And yes, very Middle Earth-esk. You sure do get a good earthy vibe from this home.
When can I move in…..!
Love it. I definitely wish we could all be living like this!
I love it! That’s my dream house!
THis , of ALL the posts ever made here, is my personal all time #1 favorite. Almost like Bilbo Baggins’s house .
wow this is most definitely my favourite, very lord of the rings esque. i wish i could live in a place like that, something very relaxing about having a house hidden in the earth
Amazing. Love it.
This house makes the soulless and shoddy constructed McMansions of suburbia seem all the more insane and ecologically disastrous.
What a beautiful and amazing house!
Oh my god! It’s a f—- hobbit hole! It really is possible! This has made me so happy…
I’m in love
Shouldn’t the door and windows be round? 🙂
I love it, I’ve always thought someone should build a real Hobbit hole and the Saville’s have gone and done it.
Nice job, very cool!
absolutely awesome in everyway. Centuries ago people like you were explorers. I raise my hat to you Sir
i live in a picturesque valley of the alps in the swiss countryside. when i see this i wonder about the possibilities of creating a hobbit home here. the reality sets in and then i am confronted how much resistance i would have to overcome to get the illage authorities to approve a project or initiative like this even when it is eco-friendly. morally i am so behind it though.
this is so cool. imagine growing up in a hobbit house. lord of the rings turned into reality. awesome
This is something out of lord of the rings! I could only imagine how many splinters you would get!
OMG ILOVE LOVE THIS PALACE!
a smartly designed, eco friendly, and wonderful home, great job.
and similar to my house design:
here’s my design:
house interior 7x8wide, 7tall
http://www.flickr.com/photos/99405731@N05/9371779389/sizes/l/in/photostream/
sml house interior 6x8wide,3.5tall
http://www.flickr.com/photos/99405731@N05/9374561476/sizes/l/in/photostream/
house garden
http://www.flickr.com/photos/99405731@N05/9374544392/sizes/l/in/photostream/
optional: bathroom and kitchen slide over on top of the bed, to compact to 6foot wide, as a trailor for traveling, than unslide it and open it when its time to live in it.
optional: design so that electric and plumbing could be put into it later
to live w/o plumbing and electrical built in: sml solar panel, heating blankets, space heater, air conditioner, rain water collection, hand pump well, sml portable water purifier that purifys sewage haz waste and salt water. go the the bathroom outside in a compost/humanure heap or scattered around in large area not where it wont contaiminate water
dont build below 40feet above sea level, flood zones, or high-risk weather hazard zones
do you like my design? suggestions? would you consider building or living in my design? fluffybunnypuff@yahoo.com
I read recently that their gov’t (local, state, or federal – I don’t recall which) is forcing them to completely RAZE this house; as their gov’t claims that they built without permission and that its appearance affects the natural beauty of the land – or some such similar nonsense. They stated that they were appealing the decision but that they held out little hope for any clemency. HOW SAD.
This is my favorite house of all time. Just beautiful and inspiring. I hope to do the same someday.
Me too! The most beautiful one I have seen so far, feels so safe and otherworldly.
wow…great idea you seen through to a wonderful end.
curt
Oh my goodness, this house is so beautiful!
les puedo subir unas fotos de la casa que estoy construyendo en argentina con eses techo
sergiocorace@yahoo.com.ar
This really is about as eco-friendly as you can get. I would love to have a house like it, here on Ontario Canada. We have lots of locations which would be suitable for such a dwelling.
the problem with the majority of the eco homes is they aren’t really practical for the general public. they are novel at best. Eco Built Homes has finally designed a home that could be excepted by the general populace and is extremely conservative. It answers so many questions in the real scope of minimalism, practical and meets all International Residential codes. 50 amps no gas so it can be easily setup off grid. It also is very portable completely biodegradable. affordable. check it out!
Cute, cozy, eco-friendly…Damn, I love Simon’s house. However, that I like the most is the fact that his neighbor is none other than Frodo…:)
I always dreamed of the Bilbo Baggins house!
It is awesome. I will be happy to live in this house someday. Far away of the cities<3
The living room is perfect! 🙂 I would love to have a similar house somewhere in the mountain.
is very beautiful and I have interesting this style of house
Looks like amazing place and easy to clean 😉