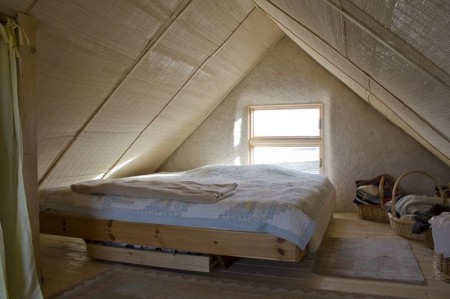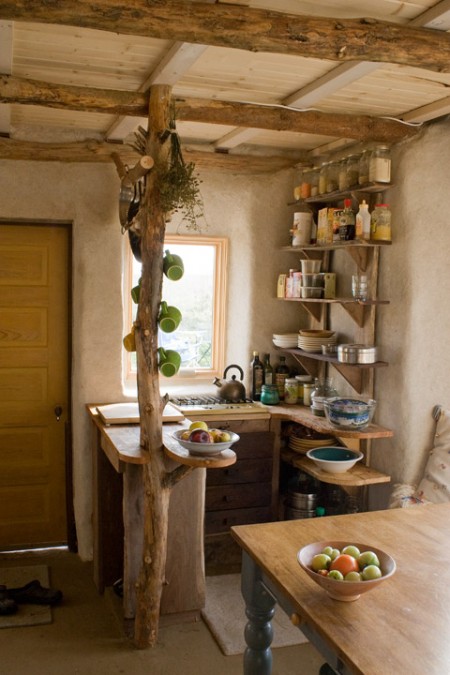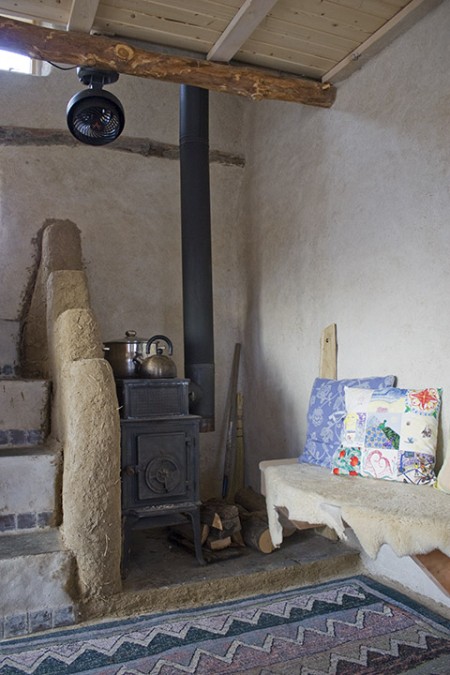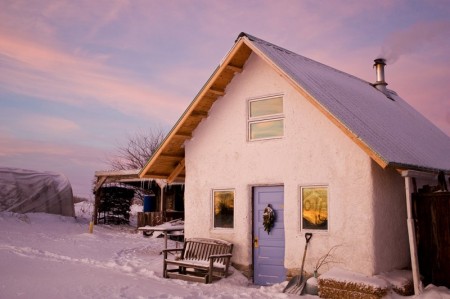In the fall of 2007 my wife Lin and I gave up our condo and pitched a tent in an Iowa field to live immersed in nature and without debt.
The tent was soon flattened by a thunderstorm and replaced with a tow behind camper that we picked up on ebay for $700. Even with a tiny woodstove, the camper wasn’t up to an Iowa winter so we journeyed to Oregon where the summer before we had done cob building workshop with Ianto Evans and Linda Smiley.
Cob is an ancient building method that combines clay soil, sand and straw in a free form, frameless structure. The typical thatched cottage of southern England was built with cob and Ianto, a 70 year old Welshman, has led the cob revival. The book he wrote with his wife Linda and Michael G. Smith is aptly titled, The Hand-Sculpted House. Modern cob structures often take full advantage of cob’s sculptural possibilities with curving walls, dragon reliefs and frog mouth pizza ovens.
When Lin and I returned to Iowa early in the spring (actually, a little too early), we started digging a foundation for our own cob cottage. We had no intention of trying to stuff all our activities into a small house. By this time we had built an open shed out of recycled wood and roofing to house a summer kitchen, outdoor shower and workshop. We had no desire to move indoors but we didn’t want to be forced to travel all winter either. So we designed a 14 by 18′ winter room with a high pitched roof to give us a sleeping loft.
Our photo website http://www.pbase.com/hapm/ourhouse has details of our building process. In Iowa the subsoil is high in clay, great for building but not good for drainage. Our gravel foundation drains to daylight as does a curtain drain around the high side of our building site. After starting the walls with old concrete and limestone, cobbing began on June 1, 2008. For the next 10 weeks our days began with muddy feet as we mixed our house, batch by batch on tarps. Many new friends would be made doing the cob dance. This must be the most low tech way to build a permanent structure. Whole families joined in and even two year toddlers were able to contribute.
By the end of August the roof was on and we were no longer losing sleep trying to keep our cob covered from the Iowa rains. After another two months of plastering and doing the cob floor, we moved in, just in time to crank up the woodstove. We spent $7,000 on the house and none of it was for labor. Most of the money went into the windows and roof system.
In the “developed” world, houses are made to be plugged in to existing infrastructure. The modern house doesn’t function without connections to water, sewer, electric power and often natural gas. This dependency on infrastructure strikes me as a huge risk considering the current potential for environmental and economic changes and to say nothing of Murphy’s law. In our little house we filter rainwater for drinking. We heat with scrap wood. Our electricity comes from a small photovoltaic system. Our only connection to anything is a phone line. Because our lifestyle is a small step away from camping we are quite content with our minimal facilities.
Tiny houses will play a big role in creating a sustainable future for mankind on earth. Almost half of our countries carbon footprint is caused by the manufacture and maintenance of our structures. For Lin and I, the tiny house is part of our goal to live cooperatively in nature. Based on the hundreds of people who have visited and helped with our construction, this is clearly a shared vision.
We are coming to the end of our second building season on the land. Two more houses have sprung up. One is a strawbale house that we are helping to build for my folks with Brad Young the paid main builder. The other is a 14×14′ bedroom/house that we are building with our daughter Anna. http://www.pbase.com/hapm/annahouse This bale/cob hybrid will have a living roof and will cost half as much as our house. The wall building that took 10 weeks with our cob house took one week with Anna’s bale/cob. The bales in the walls will have a much higher insulation value than straight cob. Anna will use her grandmother’s kitchen and bath, another example of sharing and saving.
By Hap Mullenneaux for the (Tiny House Blog)



If you enjoyed this post, subscribe to our feed


Such a beautiful house!
They should wrap their wood stove in a layer of cob to help regulate the temperature.
What a lovely little place! Your photos are gorgeous and I love the older couple cob dancing. Can’t wait to hear more.
Beautiful!
If you go to the following site, you can see Anna’s house as it went up … as they say, “in a week vs. 10 weeks on the cob”
http://www.pbase.com/hapm/annahouse
cob plastered bale …
I love this site and have been coming here for the past year or so and love the ideas and all the energy people commit to changing things, one small house at a time.
the article on shanties got me to thinking about articles on shanty boats…..love boats and being on the water……love to devise a solar house plan I found on here on a barge hull…..who knows where that idea may lead.
http://www.simplicityboats.com/coolwater.html
http://www.simplicityboats.com/Bolger_Houseboat.jpg
http://www.simplicityboats.com/shantyhull.htm
Here are some shanty boat links……enjoy
Bob
Hey Bob – thanks for the links. That is one of my passions too and I’m going to have a photo for Tiny House in a Landscape using an interesting shot tomorrow, so watch for it. I may include your links as part of the post…Kent
,..] tinyhouseblog.com is one another interesting source on this topic,..]
We have been building our cob home since May 2011 and are now nearing completion, we have a foot of cob left before we put the roof on. Hopefully we can finish before the snow shows up. Anyways, check out our website at http://www.billygoatsgruff.org
Thanks!
beautiful. Just beautiful.
rural south central sunny Arkansas
Inspiring story, thank you for sharing. Love the house and the spirit behind it!