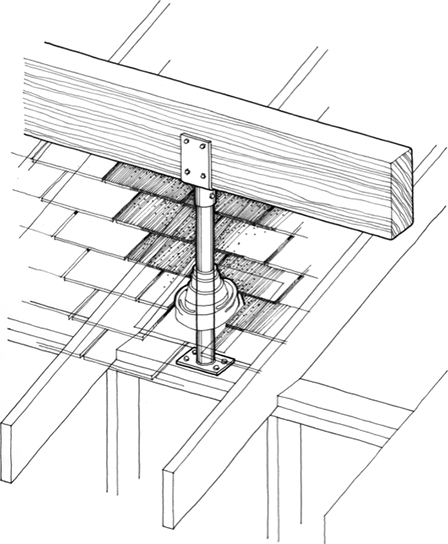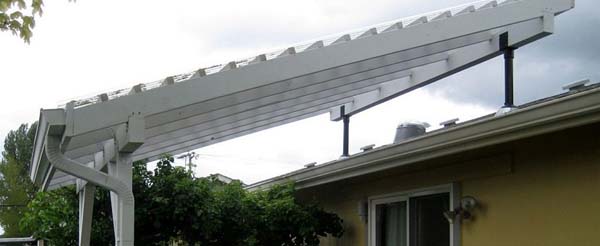Homes with a small footprint often need to take advantage of outdoor living areas. Recently, a means to attach an attractive and functional porch or patio cover was invented and is now widely available. This product, the SkyLift Roof Riser Bracket, is a simple piece of hardware that can support a roof cover and actually complement the design of a small home.
People typically install a patio cover to better enjoy the outdoors with protection from the sun and weather. Unfortunately, because of the way they are constructed, many covers darken the interior of the home and lead to unanticipated maintenance and structural failures.
As a remodeler for 20 plus years, I have seen my share of patio roof attachments that seemed to accomplish the opposite of what the homeowner envisioned. That’s why I invented SkyLift. This product solves major problems like low-slope leaks and dry rot, cave-like interiors, and trapped BBQ fumes. In addition, the SkyLift Hardware ensures structurally sound construction.
For years I had contemplated the prospect of creating a better patio cover. Then one day I stood in a client’s back yard and in every direction I looked I saw sad, leaking, dilapidated patio covers. “There has to be a better way,” I said to myself. I decided to dedicate my efforts to solving the problem and after a good deal of product development, SkyLift was launched. The response from both homeowners and builders has been fantastic.
SkyLift Roof Riser Brackets are attached to a house by accessing the top plate of an exterior wall through the roof. Once the riser is installed, the opening is then sealed with a standard pipe vent flashing and the two-part saddle is attached to the top of the riser. Once that has been accomplished, the carpenter can install the support structure and roof.

Clients who have built patio structures using SkyLift hardware are delighted with the results. They enjoy the increased natural light and air circulation, and are especially relieved that the cover does not completely isolate the interior of their home from the outdoors. When they barbecue under the cover the fumes waft up and out instead of remaining trapped below.
Skeptics usually assume that the clerestory opening allows excess wind
and rain to infiltrate the structure. But SkyLift structure owners assure us that their covers are even more weather resistant than their old patio covers…AND they don’t leak!
The standard SkyLift Roof Hardware is 24” tall. That’s tall enough to blend or match with the existing roof pitch. The riser of the bracket can also be cut down if a shorter height is desired. For steep pitched roofs, SkyLift also comes in 30” and 36” heights. SkyLift standard finishes are Powder Coated Black or Hot Dipped Galvanized. The product can be installed with a shed style structure or the two part saddle can be turned ninety degrees for an open gabled fly-over style.
SkyLift also offers Shade Sail brackets for the fabric type fly-over covers. www.SkyLiftHardware.com

Truly a cool and innovative idea. I hope he has great success with this invention.
Ne’er knew this, thanks for letting me know.
Sir, you solve a problem by creating the most simple solution. The cover is elegant in its simplicity. Why did it take so long to realize this? Great idea!
Hmmm, innovative idea. Makes me wonder about having a portable version out of something lightweight or modular that uses the brackets as anchors and has a folding framework.
Funny that you think it’s a new idea, pretty standard in Australia.
http://www.roofextenda.com.au/
http://altec.com.au/sites/default/files/attachments/brochure_flyover.pdf
http://www.scottmetals.com.au/roofrisers.php
I was trying to work out why this product was ‘new’, because it sounds like half the patios in my suburb!
There are lots of patio covers in my area but the vast majority come straight off the eaves or a wall. One or two places had one resting on the roof itself but not raised like these. I’ll be looking closer from now on, maybe I just missed seeing them.
Howdy! This post could not be written any better! Reading through this post reminds me of
my good old room mate! He always kept talking about this.
I will forward this write-up to him. Pretty sure he will have a good read.
Thanks for sharing!
In some municipalities, you need a permit to build a deck if it is attached to the main house. These brackets would fall in that.
The leaving a gap between the deck roof and house roof is a good idea. The support beam could be supported on posts close to the house and still keep the freestanding clause intact.
I must comment that triangles need to be added to keep it from rocking side to side or toward and away from the house and breaking the mounting points in an earthquake (I like in southern CA) or even in high winds.
This is perfect, thank you! I had an idea to have the deck roof at the same ‘line’ form a side view, with it being raised higher so there would be an opening between roof of house and roof of deck. I was going to attach to existing posts on deck. this is wayyyy better:)
This would be a liability in our area with tornado’s and hurricanes and high winds.
This became a new idea when someone decided to sell it. It was called a roof overhang before.
SkyLift is a roof riser bracket that allows for a simple, structural and weather-tight connections. Our heavy duty bracket has been tested by Oregon State University. It achieved a 1,000lb perpendicular load and a 3,000 lb parallel load, the uplift exceeds 2,000lbs. This is for seismic and high wind areas.