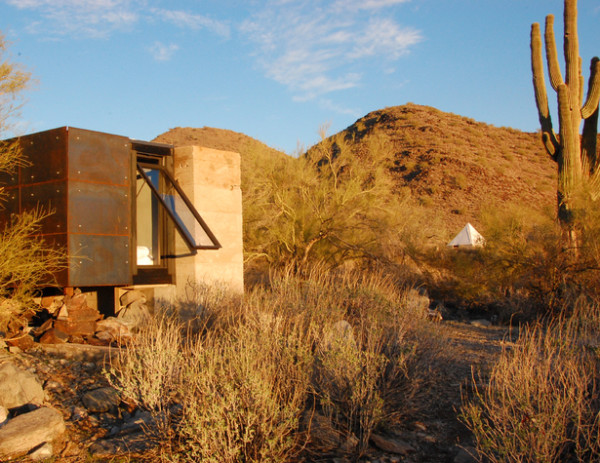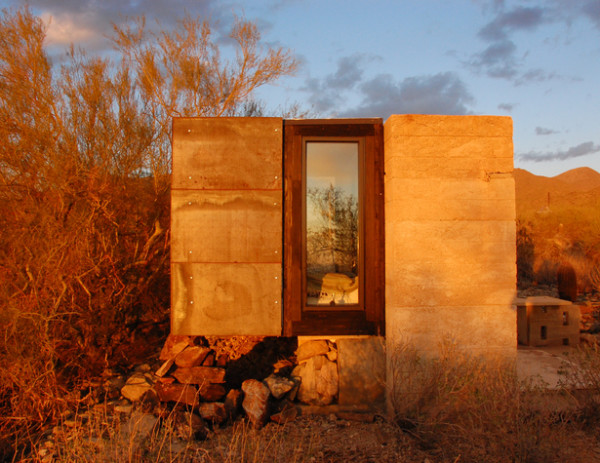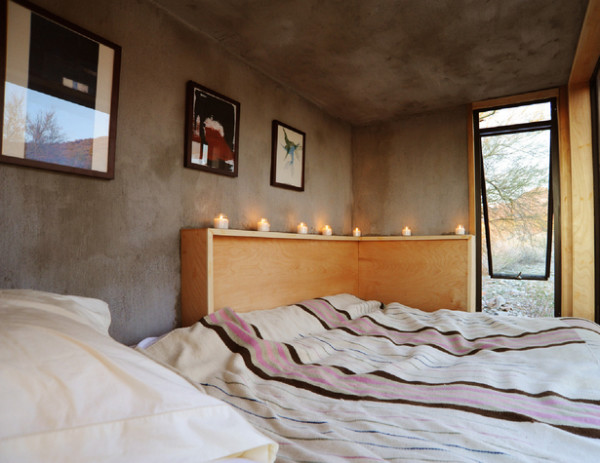Most architecture students don’t have to build their graduate project first in order to be able to live and study. However, at Taliesen West, Frank Lloyd Wright’s winter office and now an architectural school, students have to sleep outside in the desert in either a tent or in a shelter of their own design. Student David Frazee fashioned his desert shelter after an old miner’s shack — with a few more amenities.
David based his tiny shelter from some architectural ruins found on the school’s site. The concrete pad it sits on and the old chimney were used as a base for the tiny house. The shelter is held at two feet above the desert surface by two steel posts and one of the original concrete walls. The shelter is covered with rusted steel panels that are attached to metal channels , which hold the panels three inches off of the wall. The air space allows for hot air to vent away from the structure. The home is also paneled with redwood sheets and shaded by a tall Palo Verde tree. The steel and wood were selected for their aging qualities and durability in the desert sun.
The interior walls are a combination of plaster and birch plywood. The shelter’s operable windows allow gentle, desert breezes to flow over the bed. This student shelter does not contain a bathroom, shower or kitchen. Some existing blocks found on the site were used to level out the ground of the existing concrete pad, creating a wonderful sitting area for some nighttime viewing of the stars, the outdoor fireplace and probably more than a few textbooks.
David Frazee currently works with the Broken Arrow Workshop. A collective of Taliesin graduates who are dedicated to continue the legacy of Taliesin, by living through design.
Photos by Archinect






Nice view.
does or doesn’t contain a bathroom, kitchen, etc.???
The article says it doesn’t.
Wonderful, creative use of materials on hand!
Thanks David for this innovative idea and excellent design! I have been looking for something that would work in the desert and this is fantastic. I’m inspired!! I might even create some “ruins” to build on, and there is plenty of discarded metal around here to recycle. (Pescadero, BCS, Mexico)
I think the text above meant to say “does NOT contain a bathroom, shower or kitchen.” Judging from the photos, there’s simply not enough room to include these. But the design is fabulous, in my opinion, accomplishing, no doubt, what the designer had in mind. An imaginative, beautiful design, it bodes well for David’s future as an architect. (If I weren’t such a hardened do-it-yourselfer, I’d hire him on the spot to design me an in-tune-with-Nature tiny home!)
I think that is a really nice shelter. If one wanted a bathroom, I guess one could add a similar ‘outhouse’ to an area just beyond the shelter. Perhaps one could do something similar for a kitchen. I think it would make a nice shelter.
A+
I’m sure some others could design and fabricate something as nice with the space, but frankly don’t think it’s possible for anyone to do better. Somewhere Frank Lloyd Wright must be smiling.
Minimilist view, on the interior, no where to put even the essentials. Where is the Sun clock? water, the loo, Eco obviously, but architect? No.
Fantastic use of recycled, and decaying prior build materials. This is obviously designed for the thinking genius, who needs an occasional retreat in the desert. Bathrooms, kitchens and power, are relatively new devices, in the wholeness of our time on this planet; be like a cat, bury your waste, dig a fire-pit, and enjoy the power and light of your efforts.
This is beautiful! One of my favorites!
I love this. It is one of my favorites!
I like the simple design, and the structure is really neat, but it certainly does not bring to mind any miner’s shack I’ve ever seen, in the desert or otherwise.
The old miners building I’m restoring in a Colorado ghost town has similar metal siding. Rusted metal sheets about 18″ by 3′ cover the wooden walls. If a miners house burned, the abandoned chimney would be utilized for a new structure probably before cooling off.
I really got a kick out of this.
I think I would be adding a canvas shade over the patio area – one of those triangle shades. Like the airgap- between the siding and the wall- I like the idea of reusing the chimney -I do wonder if that might be a left over element of a previous students project. The other element I wondered about is if this is used year round. I might have a issue in the summertime. If its only used at night might work- not sure what the summer nightime temperatures are. The only other thing all the nice hiding places for snakes, and spiders and other fun stuff- in the rocks. So do the students have a bath house, and group dining?- the other thing I wondered about is clothing storage, just do a shelf to hold the shower basket, a laptop with a battery charged at work to watch tv – The candles- might be worried about fire or somehow knocking on over as I would toss and turn on to the bed. A solar panel flat on the roof- might give you enough power to charge a battery. Love the thought of dangling legs out the window. I would not mind being in a “dorm” or group camp living situation. As long as I have a place to get away and have a little privacy. Like a train cabin… small but priceless.
A beautiful blend of materials and architectural appeal that ties in superbly with the existing ruins. Unfortunately it is not functional enough for me. Without consideration and space for cooking, bathing, toilet, and the storage of essentials I feel it is simply a glorified and relatively expensive permanent ‘tent’ – with a bed and a roof. Seems like they could have easily and inexpensively expanded, maximized and improved upon its utility by incorporating the exterior concrete and fireplace area into additional living space.
It’s a dorm room. A freestanding shelter, but essentially it was designed to fulfill the functions of a dorm room. If you go to the Taliesin site you can see the residence info http://taliesin.edu/residence.html where they explain a bit more about the living quarters and food, showers etc.