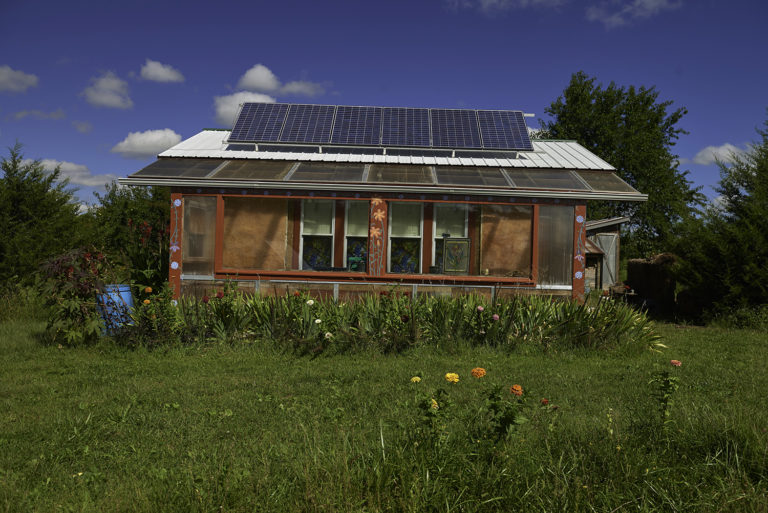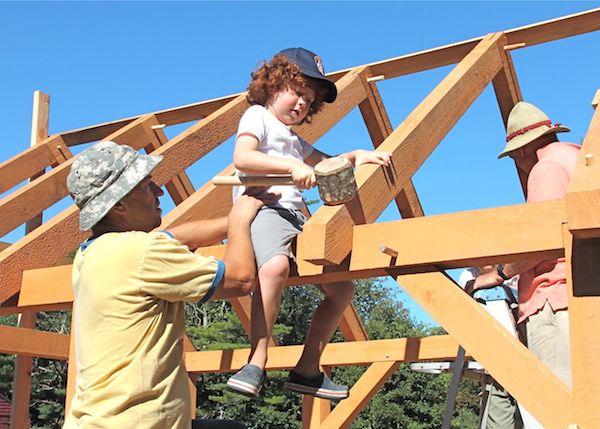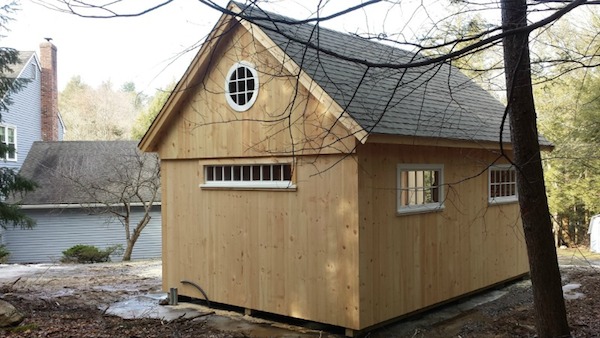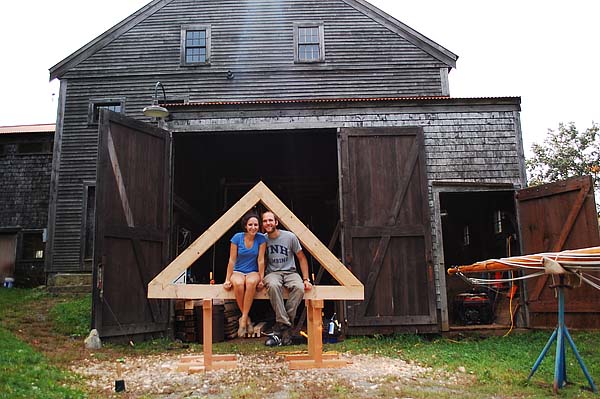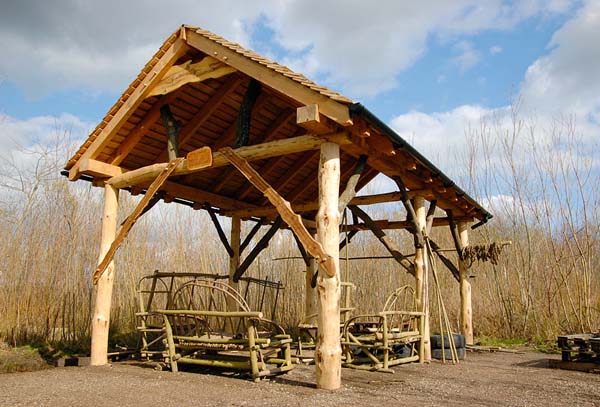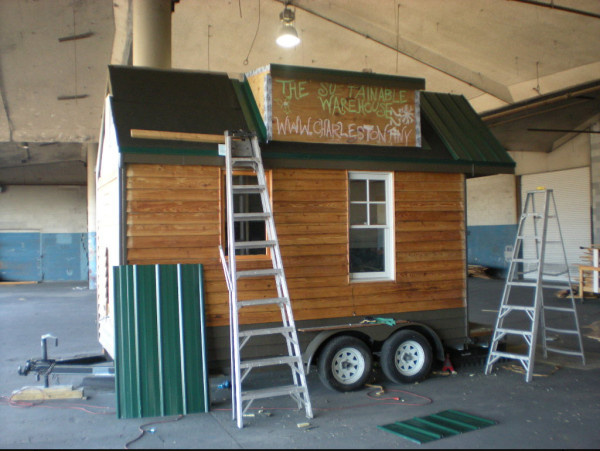Brian Liloia also known as Ziggy to his friends and well known for his cob house, which I have covered in the past here on the Tiny House Blog, is building a new home using a timber frame structure.
The house, code named Strawtron, is designed to be a passive solar, straw bale-insulated house using timber frame as the main structure.
The interior living area is 13 ft x 24ft which is about 300 square feet, it also has a loft and a green house area that is used to bring in passive solar heating.

Brian is making the small timber frame house plans available for free.
As a side note if you would like to help build this house Dancing Rabbit is offering a Natural Building Workshop in the summer of 2012. This includes two workshops one a Timber Frame Workshop and the second a Straw Bale Workshop. Only 12 spaces are available so click here to learn more and to apply.
P.S. Ziggy just sent me the full details so I am including them below.


