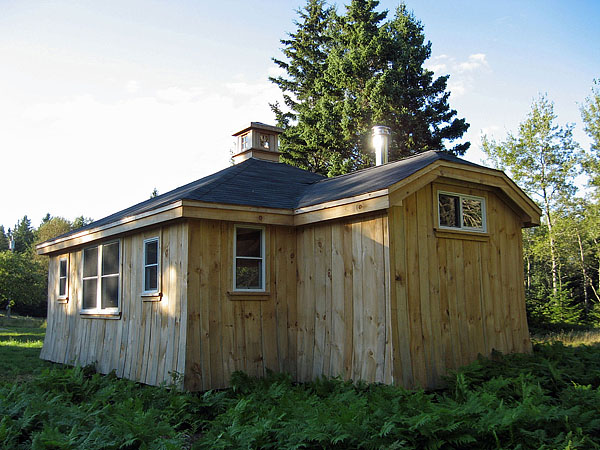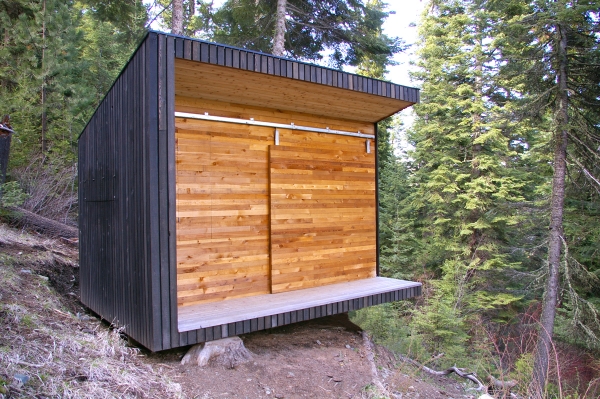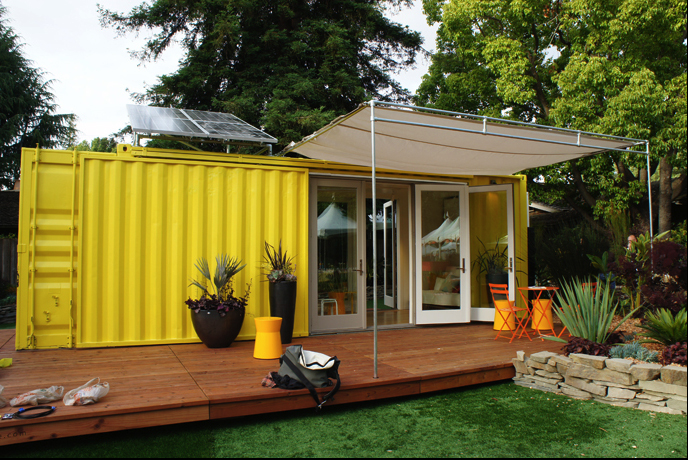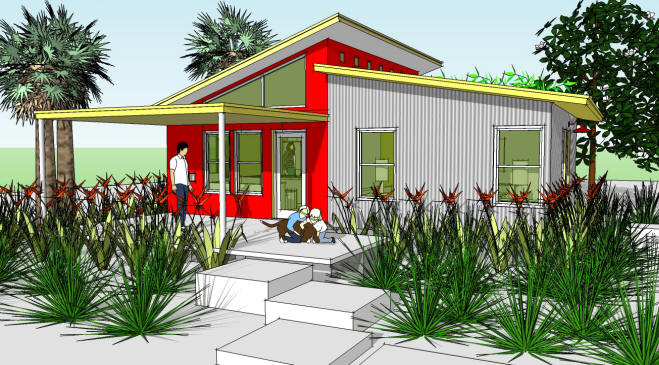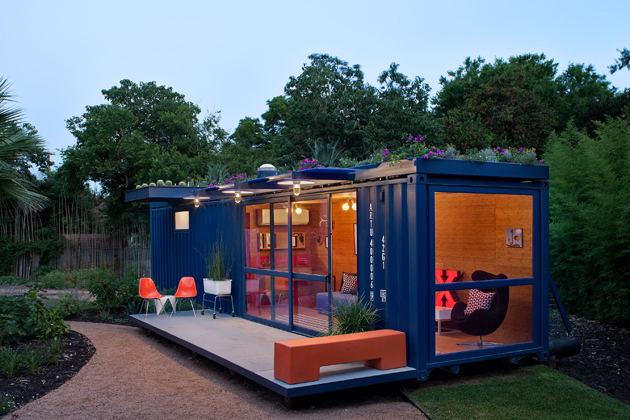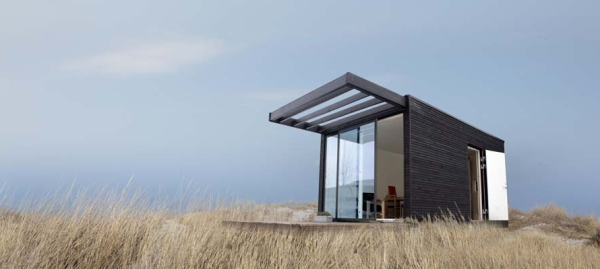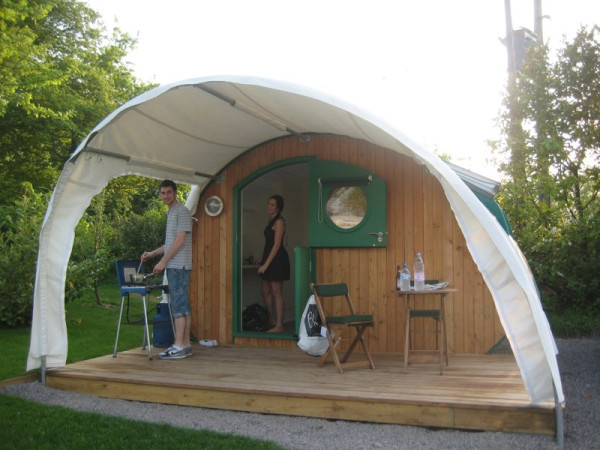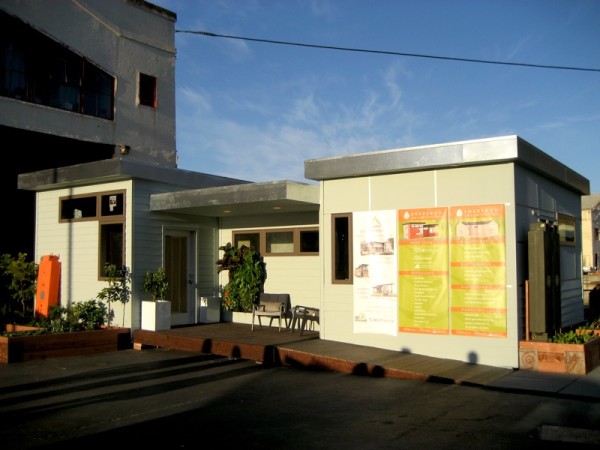This off-the-grid cabin in Northeast Oregon, named the Signal Shed, was recently featured in Sunset Magazine, and the couple who spent two years planning and two weeks building the cabin are now offering the plans and prefab models for sale.
Mariah and Ryan Lingard fell in love with the woods and lakes of Joseph, Oregon and purchased some partially burned, partially logged land after seeing an ad in the local paper. The 100×150 foot parcel of land cost them $47,000 and is located smack dab in the middle of hiking, skiing and snowshoe territory. The couple has a full-time home in Portland, but they make the 6-hour trip to the Signal Shed about four times a year.
After two years of planning and extended weekend camping trips to their land, the couple built the 130 square foot cabin over a two week period with friends and family. The materials cost about $10,000 and the cabin features several recycled windows, IKEA cabinets and laminate flooring. They found the barn door hardware and the woodstove on Craigslist. The cabin rests on a floating pier to minimize impact on the land and cedar screens used to lock it up when Mariah and Ryan are not around. The Signal Shed has no running water, no electricity and the couple uses the woodstove for heat and some cooking.
