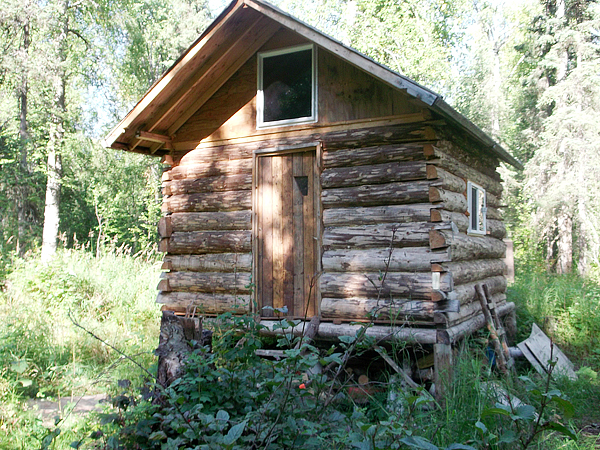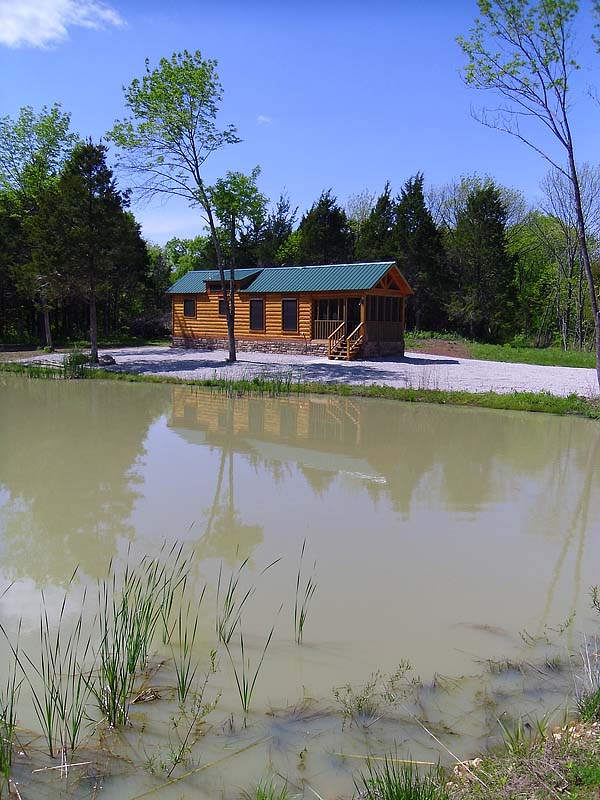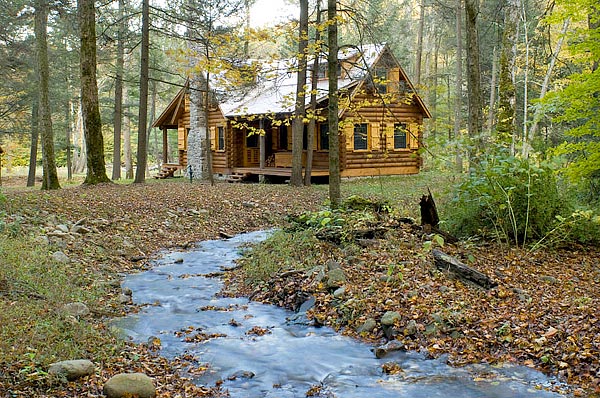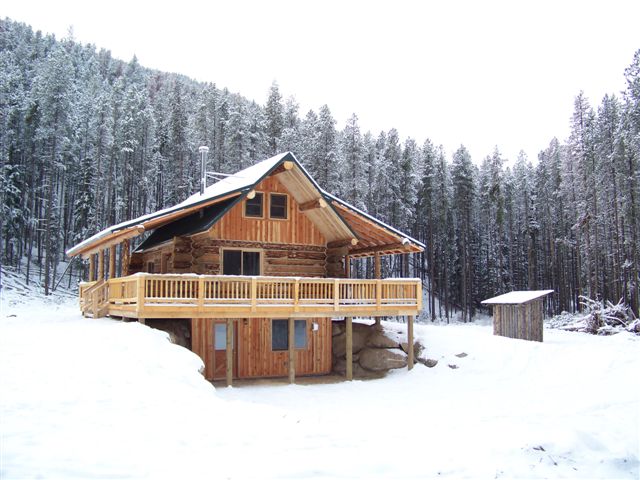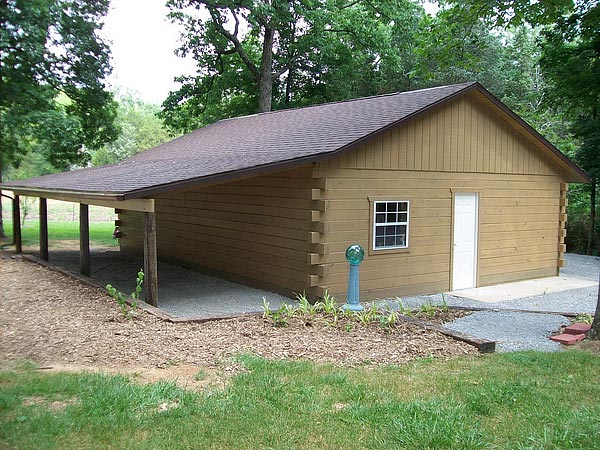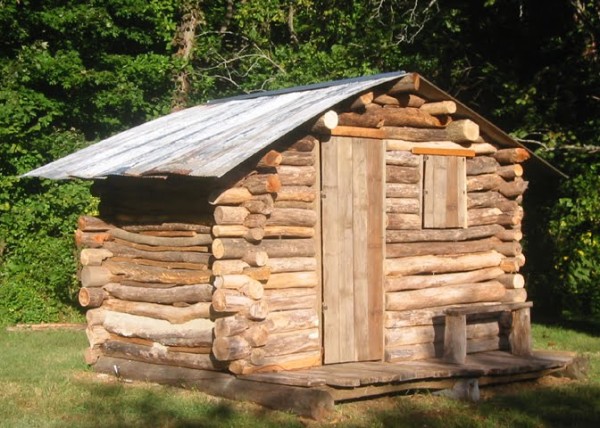Montana Mobile Cabins has been featured on the Tiny House Blog several times, in fact my very first post was about them. They are one of my favorite log cabin builders. Dawndi Kelm of Montana Mobile Cabins recently sent me a note about a cabin they have for sale and wondered if I would share it with the Tiny House Blog readers.
This cabin is a 14 foot by 20 foot beam style log cabin and is the perfect size for a small cabin or small home. Here are the details of the construction and if you would like to learn more click here for Montana Mobile Cabins website.
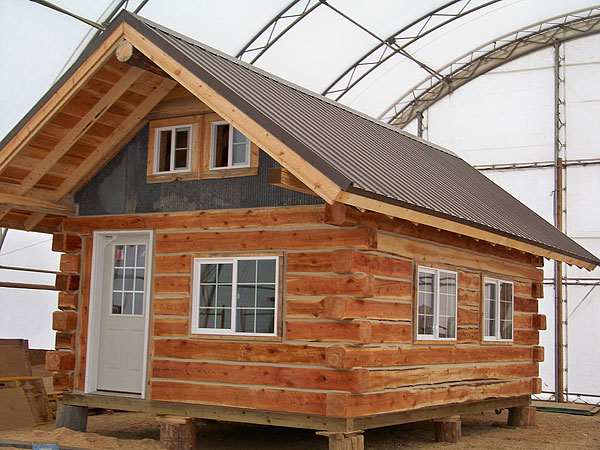
Floor System
- 2×6 16” on center floor joists
- Rim Joists 6×6
- Solid Floor Joist Blocking
- Floor: 3/4” tongue & groove OSB wafer board
Walls and Gables
- 10” square logs/beams, hand stacked, butt and pass corner
- Gables-framed – sided with reclaimed metal; excepting interior gable in loft, wood sided-board & bat; insulated with R19 fiberglass insulation
- Chinking throughout interior & exterior
- Window & Door Jambs-Resawn Lodgepole Pine/Fir
Loft (loft area approx. 10’x13’)
- Joists – 2×4
- Decking-2×6 rough sawn pine & fir
- Railing-2×6 rough sawn pine & fir
- Ladder to loft – rough sawn pine & fir-handcrafted
Roof System (8/12 pitch) – Ceiling
- Ridge Beam: Log
- Hand stacked Exposed Roof System: 2×6 rough sawn pine & fir mix
- Felt Paper: 1 Layer 30# Asphalt
- 2” Firestone foil back rigid insulation in roof
- Delta-rib metal roofing; color – Antique Bronze
Windows and Doors
- Windows: 3 Milguard vinyl double pane – sliding windows on main floor; 2 each in gable ends; 1 Alpine garden window on main floor
- Exterior Door: 1-36” Therma Tru Factory metal door with half light
Treatment
- Montana Standard Log oil applied interior & exterior
Price is $27,500 delivered inside the state of Montana. Please contact Montana Mobile Cabins for delivery pricing and information outside of Montana.


