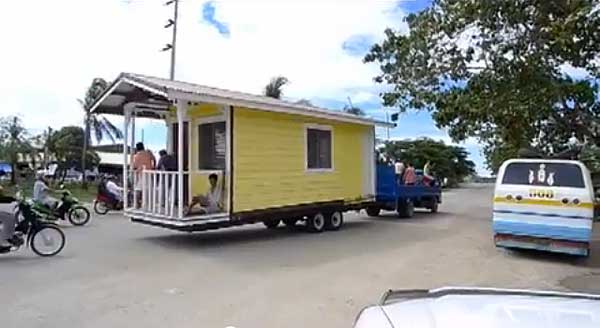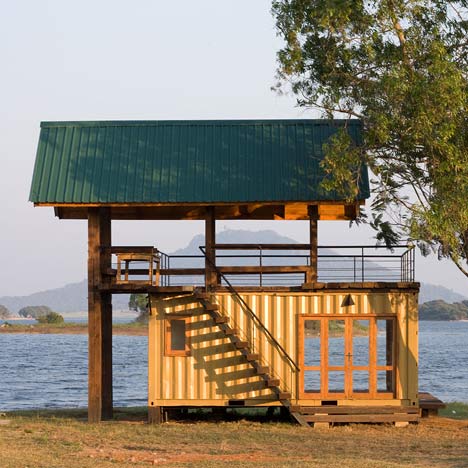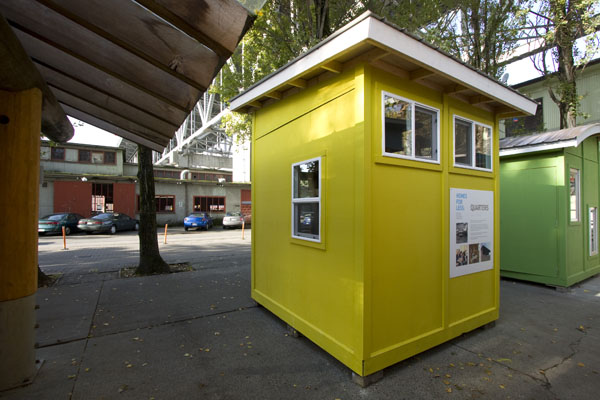The MorHaus approach was to develop a highly functional basic form and provide clients with the ability to configure the structure to meet their needs. We are hoping to not only provide a Garden Structure for extra Office/Studio space, but also the opportunity to install to help with Emergency or Homeless Housing.
The trusses are shipped pre-cut and pre-drilled. Then they are bolted together on-site. The MorHaus method locates a truss every 4 feet with panels that are used for floor, wall and ceiling/roof structure between each truss for enclosed sections and a straight forward deck framing for porch sections. This allows for a high degree of flexibility in the system as any number of enclosed or porch sections – in any configuration – can be used.

Two people can assemble/disassembled the trusses, move them into position and erect the building with the instructions provided in a single day.
Our shop is headquartered in Charlotte, North Carolina; as such we obtain most of our materials from the Southeast. This venture was born out of a keen interest in efficiently sized structures and the lack of interesting designs in the marketplace. The structure’s modular designed is flexible enough to meet many needs with a single unifying form. Customers can select from many options including assembly, insulation, interior finishes, electrical and plumbing. The structures are built from pre-fabricated modular components and can be assembled over a weekend by a crew of 2 or 3 with basic carpentry skills.











