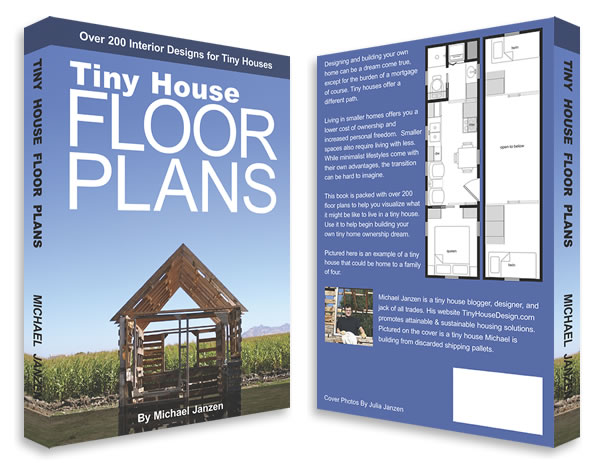Michael Janzen from Tiny House Design and I have been friends since he started blogging about tiny house design. Michael has a talent for designing and has helped a lot of people who are dreaming about building a tiny home someday. Michael has created free plans, affordable plans (several of which have been built), Google Sketchup videos, and now, his latest effort, a book of Tiny House Floor Plans with over 200 interior designs for tiny homes.
I have had the privilege of previewing both the paperback book and his electronic version. I am happy to say they are both high quality and worth the money he is requesting for them.
Michael’s book is for those of you still in the planning or dreaming stage of building a tiny house. Michael has put together over 200 plans ranging in size from 8 ft. wide to 12 ft. wide. Some finished homes could be put on a trailer and others built on a foundation. These are all floor plans that you could use, you just need to decide on how you want to build the structure to meet your tiny house needs.
One of the neat things Michael does with his floor plans is use standard size fixtures. A standard size toilet, sink, shower, couch, and bed are all included in these floor plans eliminating the need for custom fixtures for your tiny home.
Here are a couple examples of his floor plans, plus you can watch a short walkthrough by Michael in the video below.

I would recommend the book to those who have space to store it, rather than purchasing the electronic alternative. There is nothing in my mind like paging through a book. It is easy to flip back and forth to the floor plans of your choosing.
If you have an iPad, eReader, or something along those lines I would recommend the electronic format. One advantage of this format is that you can zoom in and really get the feel for the plan. It is even easy to page through the ebook using a tablet.
Michael’s ebook can be purchased at his website here and the real book can be purchased through Amazon here.
Thanks Michael for helping make our tiny house dreams come true with your great designs!

I know the book is for “design” purposes, and not building, but does it contain interior/actual dimensions anywhere? Guess I’ll know soon enough…ordered from amazon 🙂 Nice reference, and I love looking at floor plans.
Michael has a legend in the front of the book that gives dimensions to the furnishings etc. With this information I think you can get rough estimates of the size of each room etc. So I guess the answer is no but doable with a workaround.
Purchased the ebook the moment I saw it. We are toying with the idea of building with shipping containers and there are many floorplans that adapt well to this. We are also planning on building on 1 level. Thinking of tow containers, side by side. This book is a great help, Thanks!
I am excited about his book. His plans seem to be more livable for so many people who cannot live in the tinier homes. A main level bed and a table for 4 are requirements for me. I’m glad to see someone addressing this.
What a great visual aid to spark our imaginations, great idea Michael. Definitely looks like a must have for those who think tiny houses are all the same.
I am a cake decorator and I’m looking for something that I can put by my house to work out of, I don’t need big just able to bake and decorate from and have my clients in
Inspired by these Tiny Houses we have now gone into production in the UK creating Tiny Houses.
At Tiny Houses For Sale co.uk we build Lodges, Garden rooms, and Tiny Houses.
I like to know more about Tiny houses, I would like to get information on floor plains.,
and the coast of the houses, I would like to put homeless people in them.
It is worth giving it a go in planning phase…check it out at the bookstore (warning: you will want to buy it).
I found it useful when I built my 64 sq ft micro cabin (separate deck and shower room) and am now looking at building a 24′ x 8′ model considering feng shui and slide outs (yes, I will be using SIPs for weight control).
This will be my forever home. I have done the McMansion and most other living iterations. I am at a place where I could give my kids all my good “stuff” and go minimalist so as to grow (spiritually) with greater freedom.
http://77b6de68fb5hqv4827s6uobz95.hop.clickbank.net/?tid=APR2015
Where are the vardo floor plans? I want to build a Lucky Penny vardo but add an Incinolet.