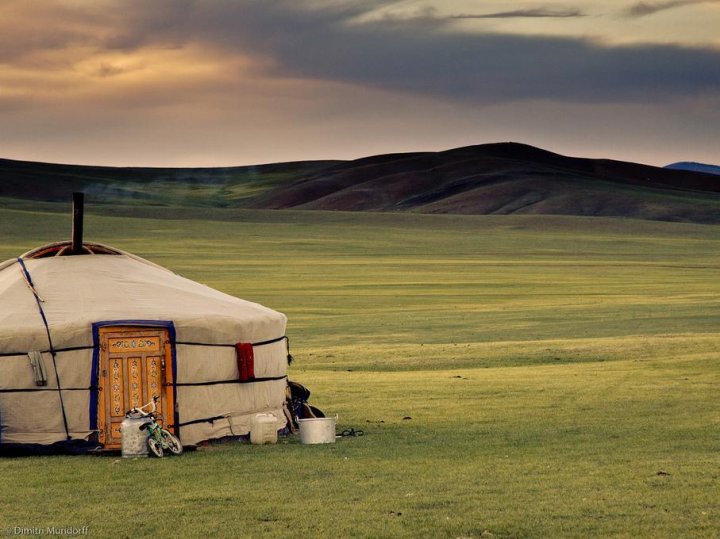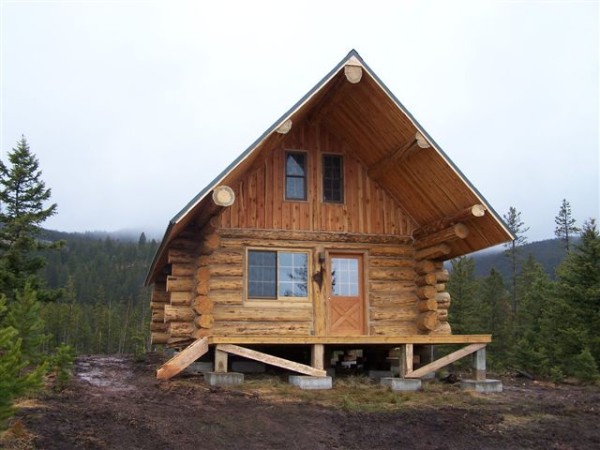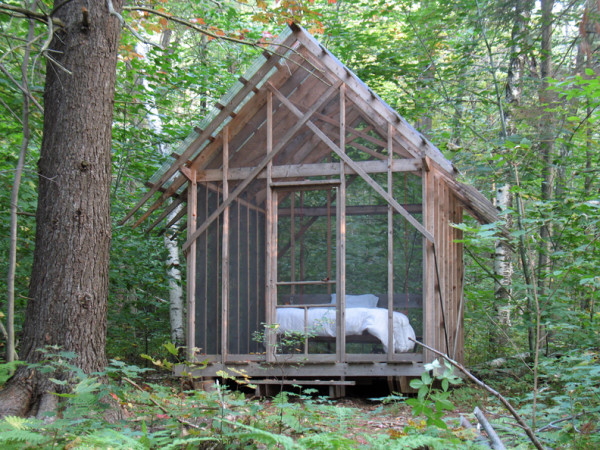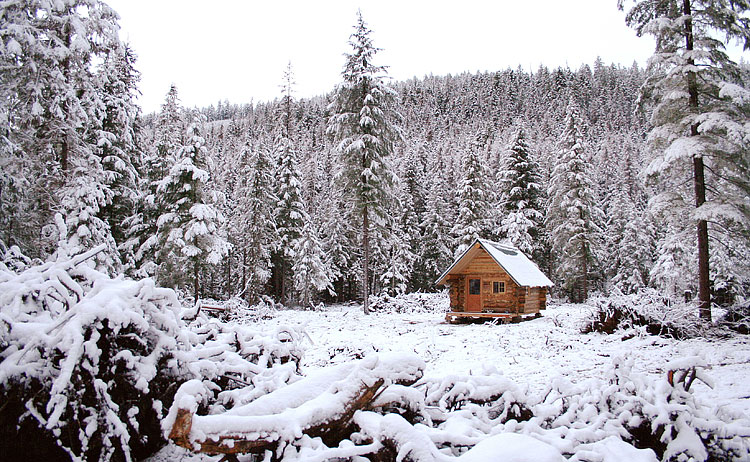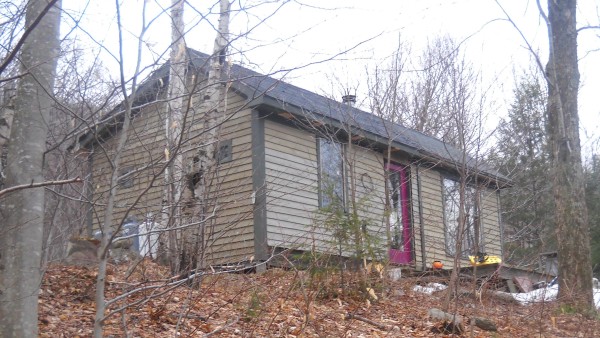In the world today, 2.6 billion people have no access to basic sanitation. Human faeces contains infectious and lethal pathogens, causing diseases such as cholera and diarrhea. The situation could be described as an ongoing emergency.
Designer and concept inventor Anders Wilhelson and codesigners Peter Thuvander and Camilla Wirsen together with peepoopeople have codesigned the peepoobag as a sanitation solution that aims at solving this global problem.

The peepoobag is a personal, single-use toilet that sanitises human excreta shortly after defecation. All this is done within a high performance degradable bioplastic bag coated with urea. It requires no water, and after use as the bag breaks down and disintegrates, the treated faeces become fertiliser with a high market value. its design is adapted in every way so that it might be manufactured at as low a price as possible and sold to the groups with weakest purchasing power in the world.
