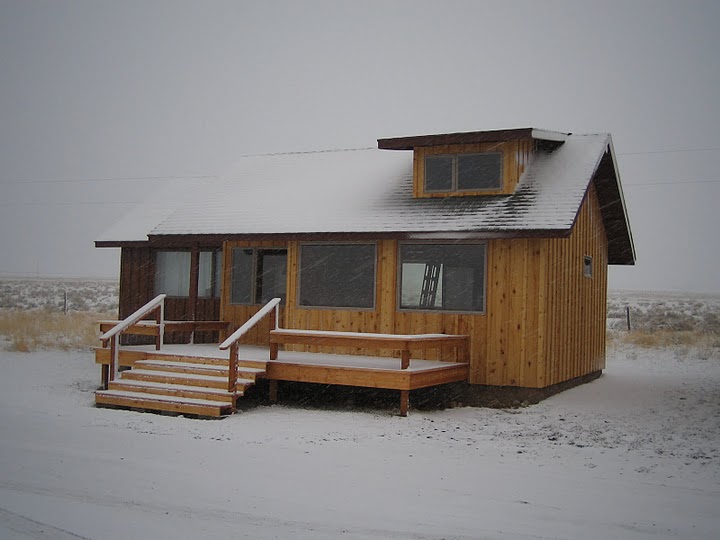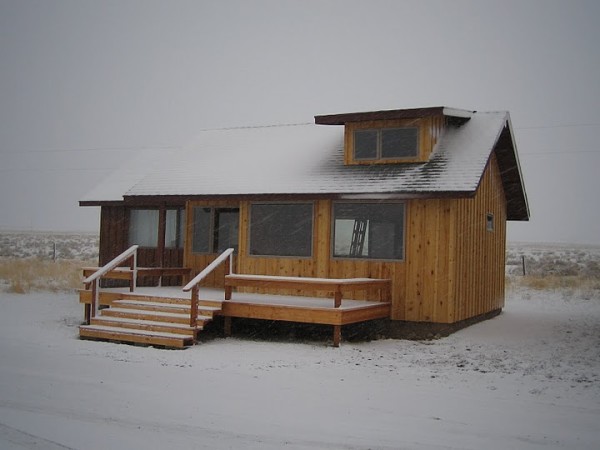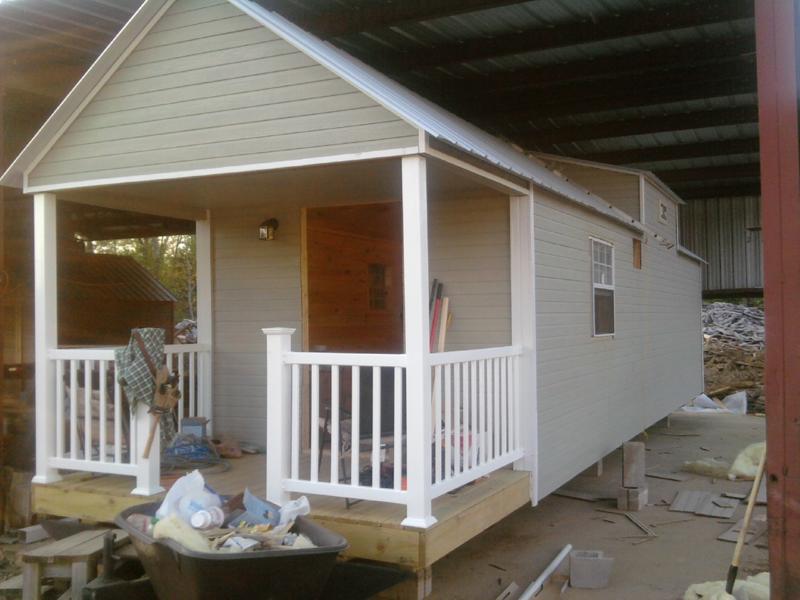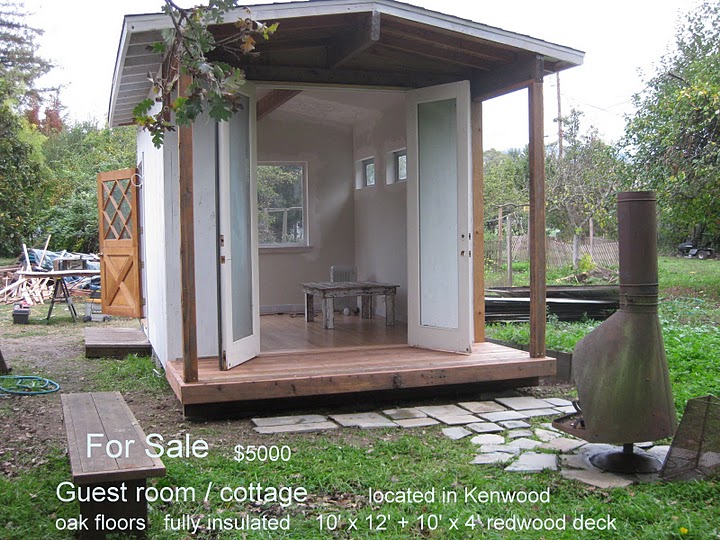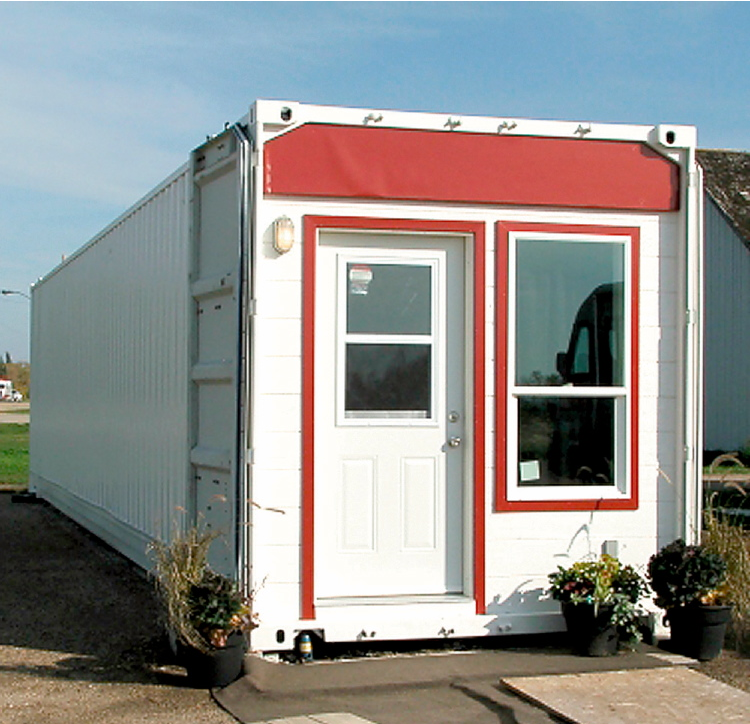Kathi Emery who lives on Sand Mountain in North West Georgia, decided to design and build her own tiny home. Kathi calls her home the “Doll House.” I’ll let Kathi tell you more about it.
I had followed the beginning of the tiny house movement but was appalled at the cost of the structures in the articles. I set about to create the most efficient use of space in a 12’x20′ structure sized to maximize typical building supply dimensions. Originally, I planned to use 12′ t-111 siding but ended up with 1.5 sheets on the side instead. The cabin has a 5′ x 7′ bathroom w/ tub/shower, etc.
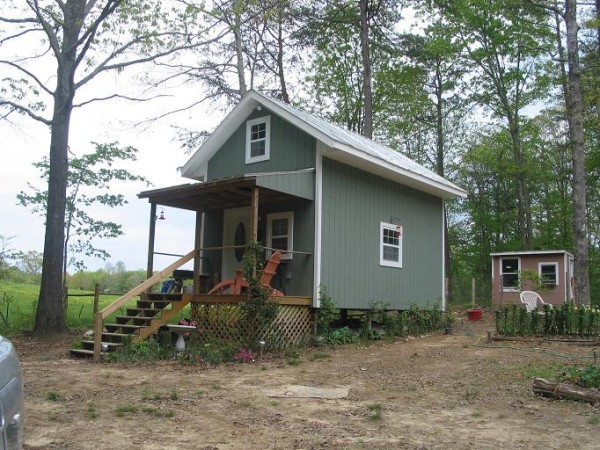
The kitchen is slightly wider and I used a 20″ stove and a 24″ wide refrigerator to save space. The area under the stairs is completely open and forms pantry and storage. The upstairs has 2 identical 7′ x 12′ bedrooms separated by the stair landing and a large (6’x4′) closet. One bedroom has 2 twin beds and the other a double. The ceiling height downstairs is 7′ which is plenty for me – being a short person – and upstairs it is around 8′ in the center tapering down to 4′ on the sides. The couch in the living room folds out so it sleeps 6 if need be. The side of the cabin faces due south and the roof pitch is 8/12 for solar down the road.


