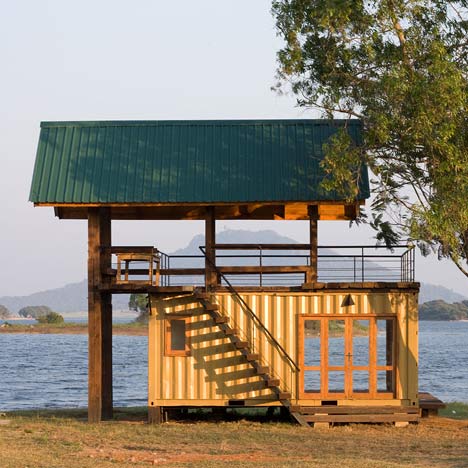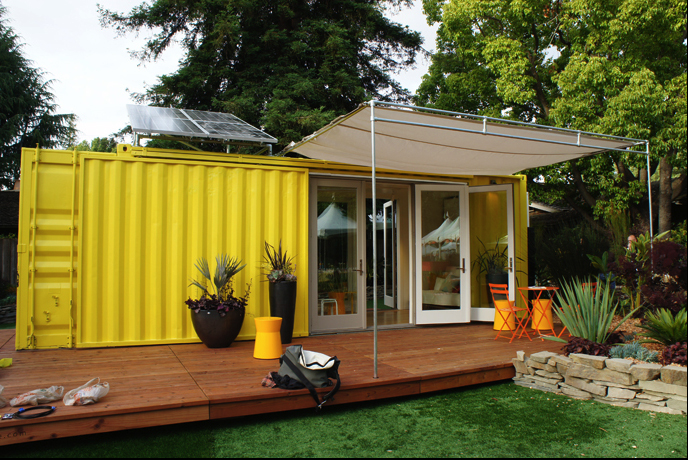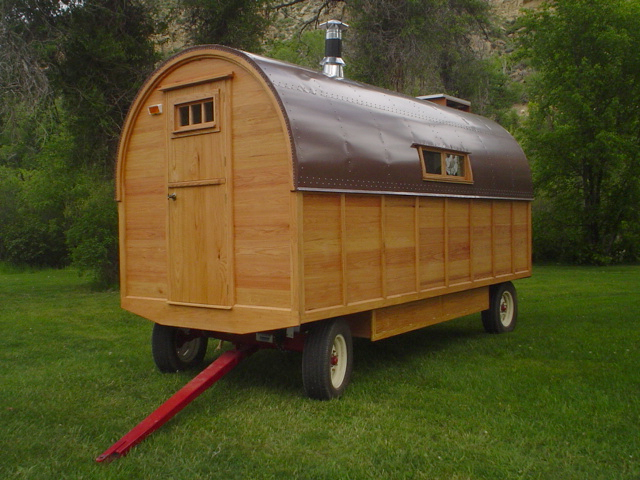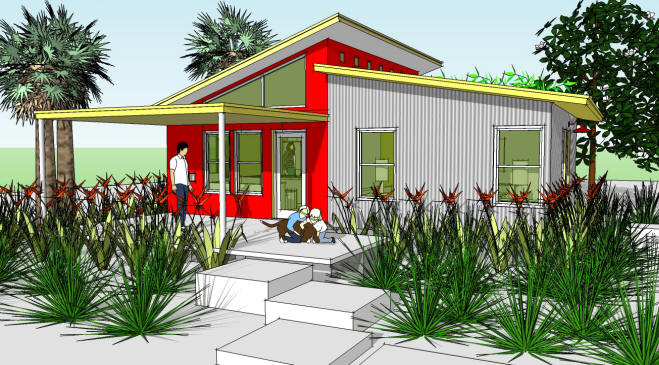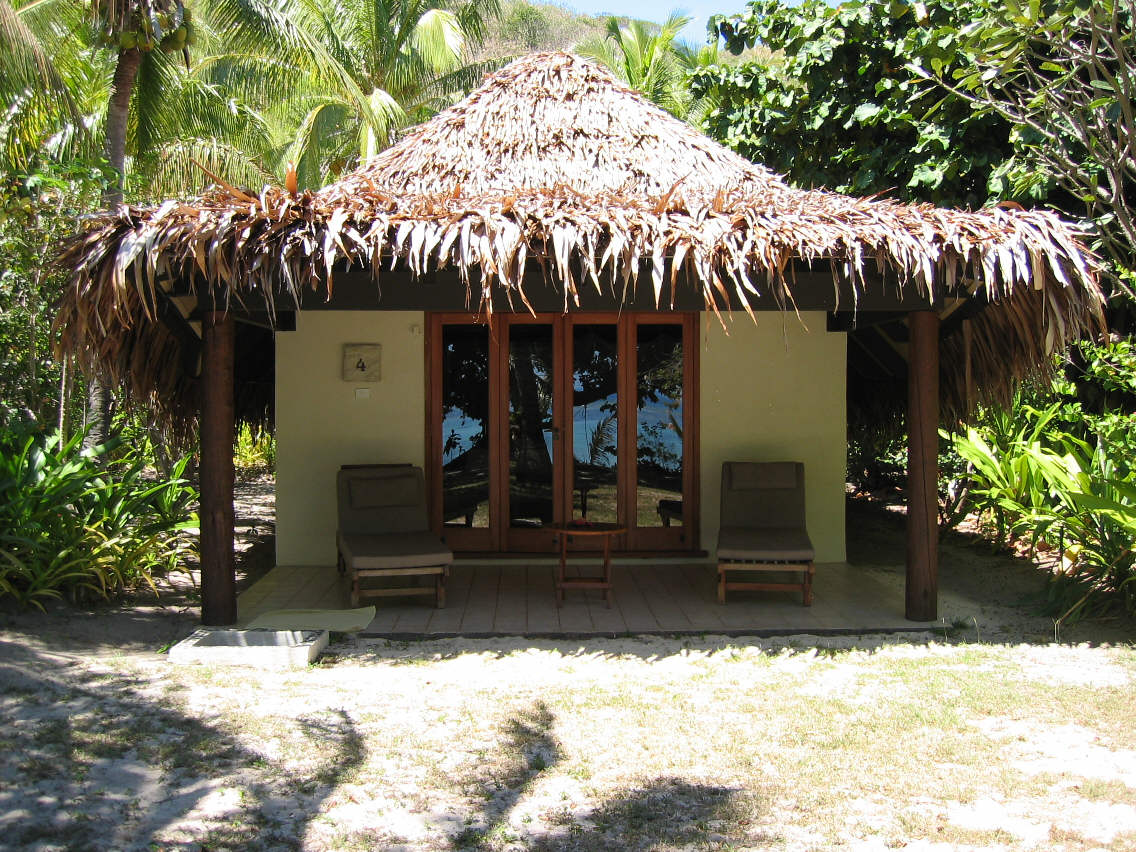A house designed to act like a tree has recently won the Solar Decathlon Europe people’s choice award. The Fab Lab House, created by the Institute for Advanced Architecture of Catalonia (IAAC) was visited by over 20,000 people during the event in Madrid, Spain. The Fab Lab House uses the sun, water and wind to create a micro climate that passively optimizes the basic conditions of habitability within the home.
The house was designed to act like a tree that captures energy with its solar “leaves” and sends it down to its roots, where is stored, shared, or returned to the house to produce the fruit of electricity. The house contains a “domestic metabolism” that provides a detailed real-time monitoring of its behavior and its interaction with the environment, creating historical profiles and sharing them socially.
The design of the Fab Lab house has been compared to both a boat and a peanut and has been called a “cinnamon submarine,” “forest zeppelin” and a “whale belly”. The house has also introduced significant technological innovations such as the world’s most efficient flexible solar panels, made with both Spanish and American technology. The project involved architects and experts from 20 countries as well as experts from MIT.



