Daniel LiCalzi (Product Designer and Co-founder of sustainable design studio Design Since), transformed his 271-sq-ft Brooklyn apartment into an Urban Tree House modeled after Disneyland’s infamous Swiss Family Treehouse. Daniel recently gave the SPACEStv Home & Design YouTube Channel a tour of his space and showed viewers how he was able to give such a tiny space the feeling of the open outdoors.
In the episode, Daniel showcases his newest “green” design products which include an AC unit covered with synthetic grass, a platform loft bed made of reclaimed metal and plywood, and a foot stool constructed out of reclaimed shoe soles. He also reveals these exclusive design tips on how-to open up a tiny space:
- Loft your bed – With a lofted bed, Daniel is able to utilize the space underneath and use his hollowed out steps for extra storage.
- Position tables and furniture towards a window – Daniel arranged his kitchen counter to point out towards the window giving the space a feeling of openness.
- Bring the outdoors indoors – AC units are an eye sore, but Daniel covered his with synthesis grass to create something beautiful that transitions the outdoors indoors.

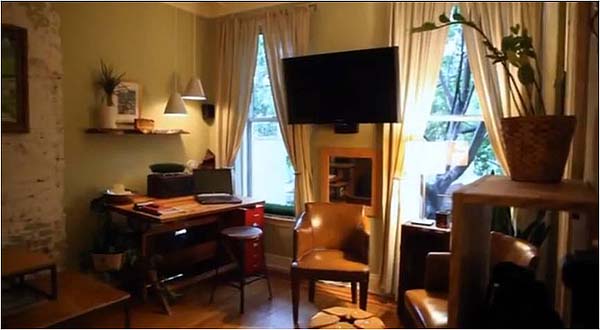
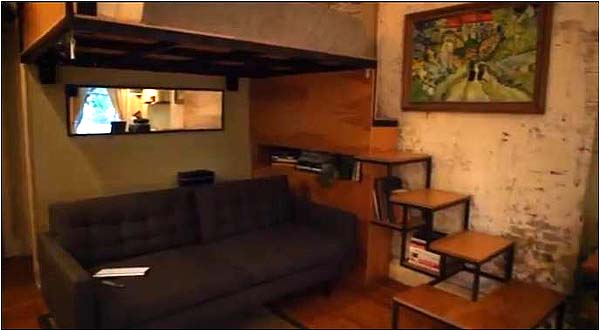
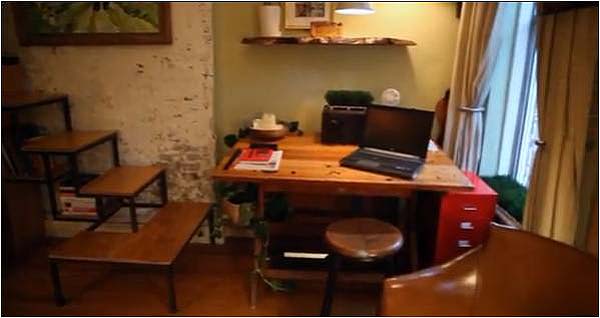
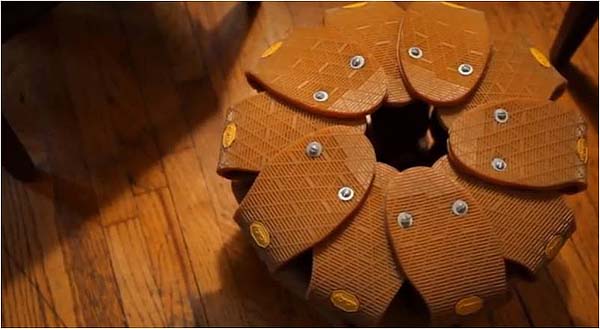
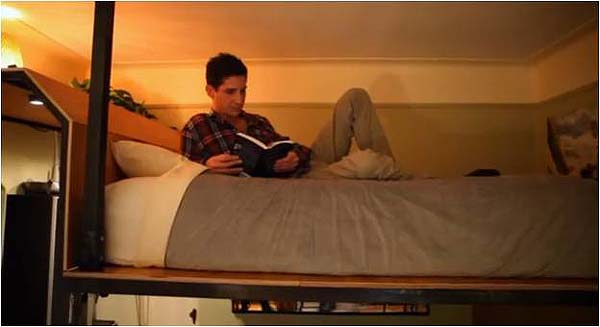
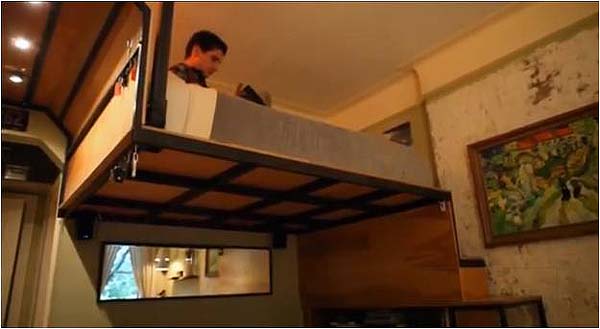
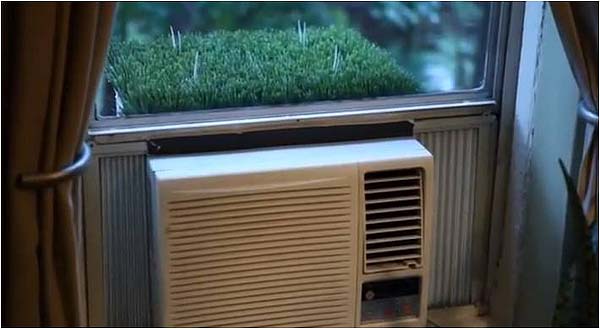
In what way is the Swiss Family Robinson tree house infamous? Recently I’ve noticed the words infamous and notorious being used when the author simply means well known or famous. Infamous suggests that perhaps a murder or tragic accident took place in this tree house, or that it was built for malevolent purposes. Otherwise, a great post as always!
He doesn’t have a bathroom? Did I miss it?
All of this would be perfectly normal in Tokyo where we are fully used to living in far less space than the typical American. Nothing at all out of the ordinary. But it’s nice how you guys are finally starting to appreciate this style of living, and all the good it can do.
Love the staircase. Inobtrusive, but very functional.
I dont think I saw a bathroom either… maybe a shared bath in the hall?
Good job. I could live there(with a bathroom) Especially love the stairs-no ladder for me either.
I am beginning to be concerned about the safety of the loft ladders and staircases in many of the new tiny houses. One moment of wrong footing and you will without fail crash to the floor. Has anyone read anything about these issues involving built in ladders and smaller staircases generally?
I would be afraid of falling out of the bed. Did I miss a railing? And where is the bathroom? I DO LOVE the steps and Loft idea. But i would want a small wall or study railing. GREAT space!
I love this, but it doesn’t seem very much like a treehouse to me. Just a modern, urban tiny space. I guess I was expecting something more fanciful.
Nice use of space, but no tortoise shell sink? I was expecting more ropes and pulleys, that whole “shipwreck survivor” thing. That was one of my favourite books as a kid, always wanted a treehouse like theirs. The Disney version in the old movie was my ideal for ages so it would be a pretty hard act to follow. This seems more “inspired by” in a general sense than “modeled after”, to continue the lecturing mode.
Very nice home.
I love this space. So functional, has a great organic feel to it. Great job my friend.
Ummmmm!
One does have bodily functions…via BATHROOM.
How did he solve that one?
I love the ingenuity of this loft space. Yes, a railing would be smart but perhaps he sleeps very soundly. I am sure there is a larger community bathroom close. A lot of older buildings were once housing for students and multi-generational families.
The lamps and foot stools are great. I have twice this much space and work where I live too. But as a fiber artist it’s a lot more “compact”. This is clean and very cool.
Thanks for sharing!!
Want a bathroom, just look at the first pic. The 3rd pic seems to show the tiny enclosed kitchen through a standup window between the living space and kitchen. No rails on stairs and loft bed is, well, just plain nuts. I sleep very soundly myself except for the 2 or 3 nights a year that I don’t, and rolling out of bed from a dream to a bone breaking fall, is not my idea of Heaven.
People – remember he said at the start of the video that he also had two cupboards in the home – I think that the bathroom was on the other side of the entry hall, and you can clearly see a door (cupboard I assume?) at 10 seconds into the vid.
Very cool. I love the lights and the footstool too. Inspiring. Thank you : )
My landlord/landlady would never allow this. I guess they do allow it in some places tho.
Alexis, What other people “Allow” us to have is one of the big factors in the tiny house movement. I swear, I think people are frightened of anything that isn’t plain vanilla or restricted by codes. They don’t want you to be original or artsy or aware of your environment..hmm, sounds like the Reality Show creators, doesn’t it? Good luck with putting your own signature on your place, rental or not.
I think he did a good job. Not sure about renting for 9 years. Why doesn’t he invest a small home of his own? Anyway, I enjoyed the video until the end when the annoying blonde lady popped up. Cheers.
I saw some really great ideas and I appreciate the pictures. Good stuff to keep in mind for when we build our own little space. : )
I love the comments wondering about railings on a loft bed. To ease your minds, if you don’t make a habit out of rolling out of a bed a foot off the floor, you’re not going to roll out of a loft bed. Seriously.
Ha ha, I was just wondering the same thing–apparently there are people who routinely roll out of bed onto the floor 🙂