The Bunk Box Tiny House from builder/designer Shelter Wise is a unique tiny house that leaves the wall framing and electrical exposed on the interior. This stylish detail has a great benefit to the homeowner: rather than covering the framing with drywall or wood paneling, they can use – and feel – an extra seven inches of width stretch out all the way to the exterior sheathing. Space is precious in a tiny home, so why let conventional construction methods hide what you could be using?
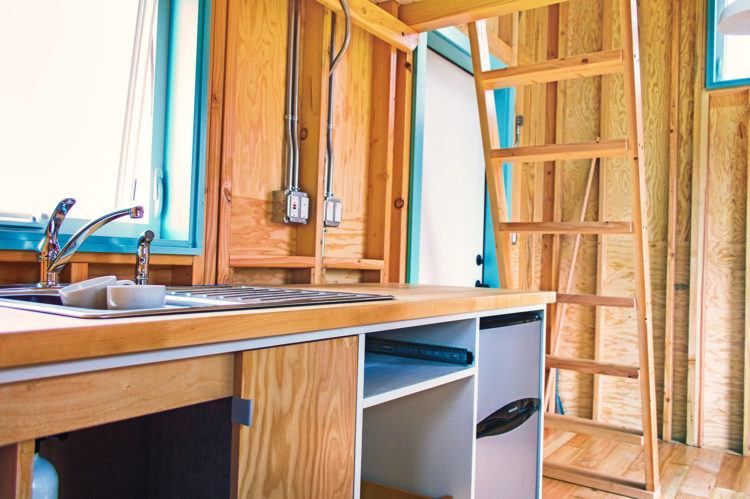
Built on a 16 foot trailer, the Bunk Box is 125 square feet on the main floor, with an additional 72 square feet in the sleeping loft. Tall people rejoice! A flat roof and exposed roof framing mean extra head height in the loft: three feet, nine inches allow free movement throughout the loft without bonking your forehead. Two large skylights connect residents with sunny days and starry nights. An optional, second door (as shown) and six windows also open the house to sunlight, great views and fresh air.
Shelter Wise used their signature attention to energy efficiency and their years of tiny house construction experience on this special design. Since the insulation is not inside the framing, the house is wrapped in 2″ of closed cell foam to eliminate almost all of the thermal breaks and outperform conventional insulation packages. Even the floor assembly is thermally separated from the steel trailer, which all too often means cold feet in the winter, even when insulated in the standard fashion. Like a well-insulated thermos, this design keeps your warm spaces warm and cool spaces cool.
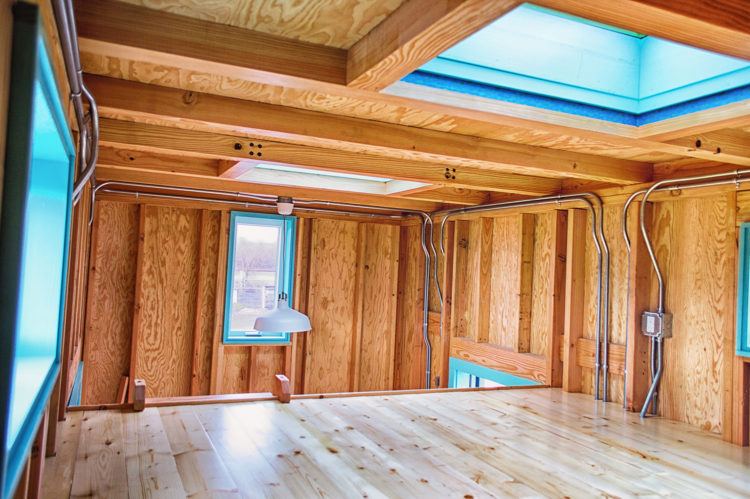
The exposed design means that the materials themselves, inside and out, give the house its signature style. That offers tremendous potential to the do-it-yourselfer to create a look and feel that’s uniquely their own. If a plywood-walled home isn’t your cup of tea, choosing a different material will dramatically alter the look of the design without making any other changes.
Check them out now during their launch-only sale! The Bunk Box Tiny House Plans are 30% off until Tuesday, November 1! The construction details page in this plan set is extensive, and builders and DIY-designers alike will want this unique set around as a reference to pull ideas from. Whether it’s a guest room, bunk house, office or full-time tiny home, the Bunk Box is like built no other tiny house out there.
Get your copy today by clicking here!
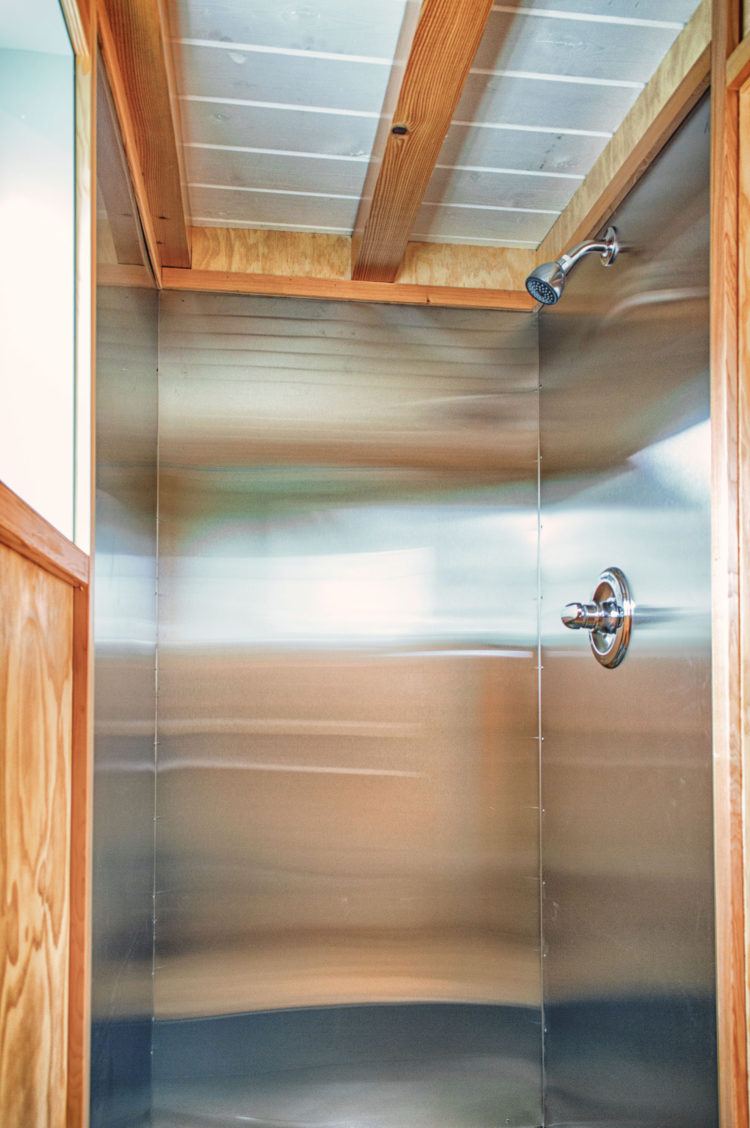
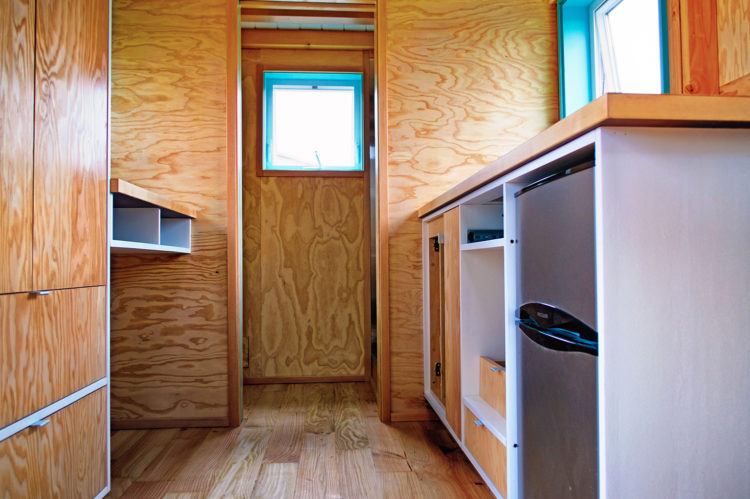
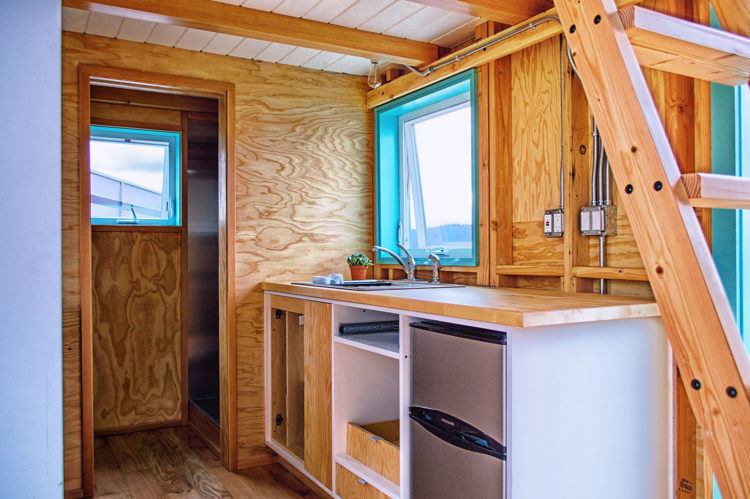
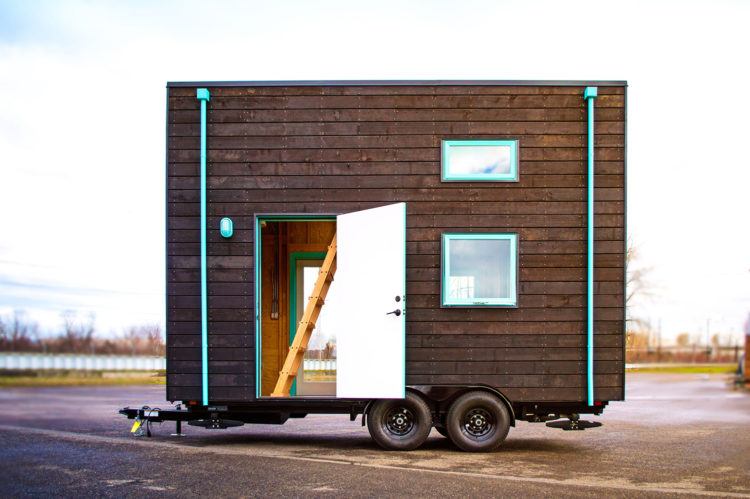
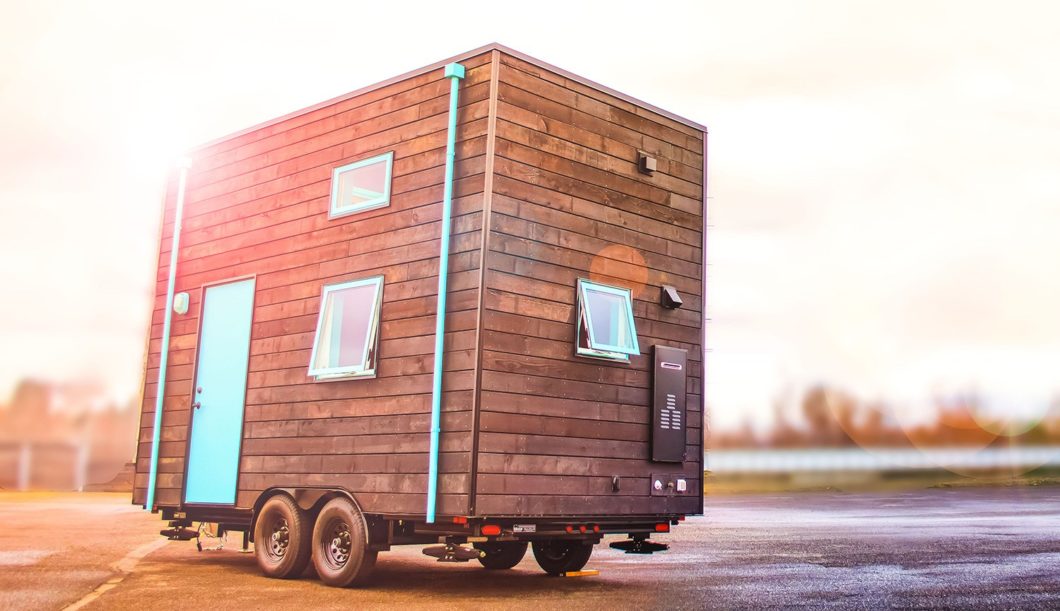
It’s adorable.
It would be a lot warmer if they insulated and then closed the walls.
I know it’s late for this of you complaining about it not being insulated or that it could be warmer if the walls were closed in (which, you could do on your own if that is your wish), but here is the thing. The walls are are wrapped in 2” closed cell foamed which out performs standard insulation methods. This is also done to the floor between it and the steel trailer. This is all in the second paragraph above if you decided to not read what was right there in from of you to begin with a year ago. Don’t discount a design until you’ve actually researched it.
No. Too cheap looking and uninsulated, it would be hard to heat.