Over the last couple of months I have been visiting Tumbleweed Tiny House Company and have had the opportunity to get know Meg Stephens, Tumbleweed’s tiny house designer and discuss with her, Steve Weissmann, and Debby Richmond some exciting new changes coming to the Tumbleweed Tiny House Company. One of the big changes is to the designs, with some new options as well as new names to some familiar faces in the line up. Steve has shared with me below an outline of the changes and also included some floor plans and photos to go along with it. You will see these on the Tumbleweed Tiny House Company’s website in the next few days and I wanted to make sure you heard about it here.
I am using the new Elm as an example. Several pictures of the Elm 18 Overlook (formerly Walden) and then the different floor plan options.
Summary by Steve Weissmann
Over the past year Tumbleweed Tiny House Company has made a real effort to address the top wants our customers had in a tiny home. In particular, we found that people wanted more flexibility in house exteriors and interiors. Beginning this week, we will expand our lineup with 15 new floor plans, from six to 21 total homes. We also are offering “larger” tiny homes, adding many 20 and 24 foot models to our 18 foot originals.We have renamed our offerings to make it easier for builders and buyers to shop for exactly what they want and need, and to select different floor plans with their favorite exterior facades.
As we roll out now, there will be 21 ready made houses ready to order and deliver throughout the Continental U.S. For tiny home builders, we will introduce much-improved plans available for five homes, including our most popular models now. (More will arrive on site every month as well.) In celebration, Tumbleweed will run a $100-off sale from site roll out through Election Day, Tuesday, November 5th (Midnight, PST).
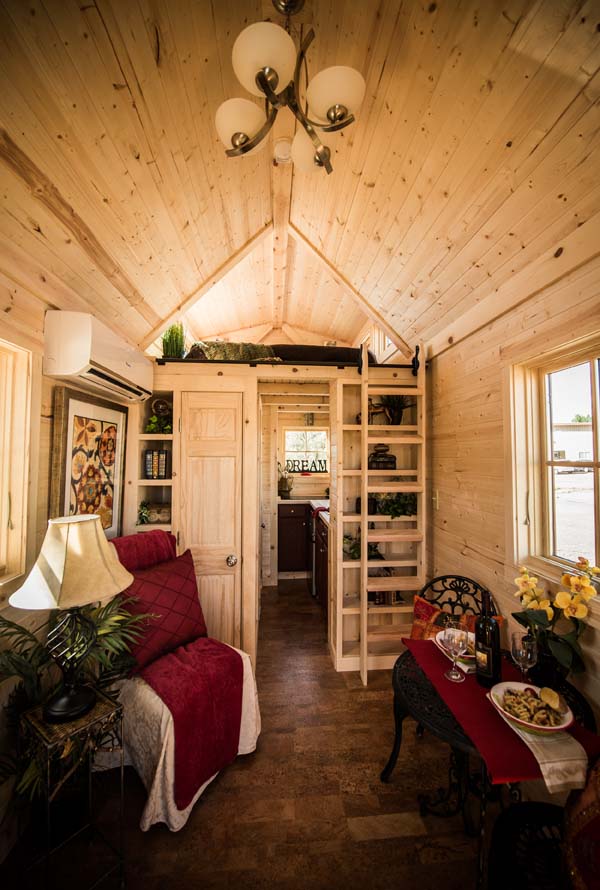
Here’s a few highlights about the new homes:
All our homes can have dormers which allow for a king size bed upstairs.
We now have 14 floor plans with downstairs bedrooms.
We have new homes that are 20′ long and 24′ long allowing for more space
Bigger kitchens, ovens, and flexible shelving have all been added.
Major Improvements Between Tumbleweed’s Four Walls
When customers were building or buying ready made homes, Tumbleweed was frequently approached with ideas and changes that made sense. Keeping one standard floor plan encased in a specific facade was limiting! After extended work, we developed more flexible living spaces and comfort. Here are home improvements worth spotlighting:
- Sleeping arrangements are plentiful. Most homes have lofts for two adults, and now there are dormers included or optional to increase space and comfort upstairs. Yet many buyers asked for main-level sleeping and we have delivered a second bedroom in some plans, as well as room for a Murphy bed. Now we sleep two to four in the larger tiny homes.
- Kitchens are a hot-button as well. For the kitchen-centric, there are nice spaces in the back or in the great room. You’re able to cook with electric or propane gas cooktops, and it’s possible to have a real oven. The sink is larger, though the refrigerator-freezer unit remains under the counter. You can have beautiful counters in steel or butcher block.
- Feeling the upgrades. In Tumbleweeds, the R20 rating is three times more than code requires and our insulation controls temperatures well. Beyond a great heating system, we have added air conditioning to all models. The bathrooms now have a sink, to accompany the toilet and full shower. It’s nice to feel comfortable at home.
- Options and more options. Tumbleweed sells homes, so it made sense to offer external options related to wood cladding, shutters, windows and colors. There are both cork and bamboo flooring options and paint colors. Other options include different shelving units and bookcases. Some homes take advantage of a portico to create even more internal space. These options make a big difference to tiny dwellers, when building or ordering a home.
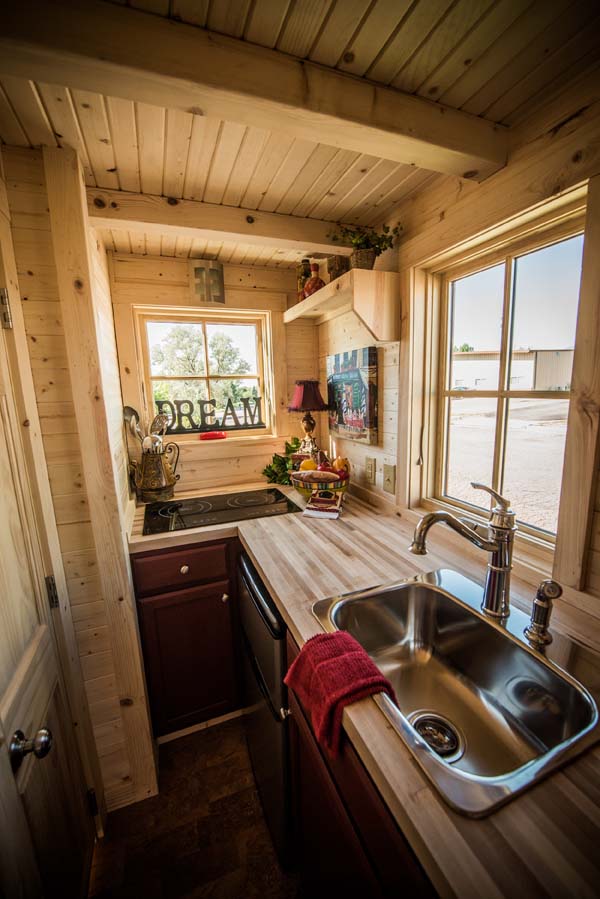
New names
At this stage, you may wonder what happened to our iconic Tumbleweed house-to-go models. Our popular and original Walden, Fencl, Lusby and Popomo designs have not disappeared! They have simply been given new names, to join their respective exterior facade family and to accommodate expanded choices.
If you look in the buyer guide, you’ll get a good sense of how we did the naming. All the names come from mother nature. Our “cabin” look homes like the Fencl and Lusby are named after trees whereas the Popomo is named after the element Mica.
Here’s the decoder ring:
- Walden – Elm 18’ Overlook
- Fencl – Cypress 18’ Overlook
- Lusby – Elm 18’ Equator
- Popomo – Mica 20’ Clear
The interior floorplans are repeated through the different models. Each floor plan has it’s own name.
- Clear – provides one-level living complete with a twin-sized bedroom, separate kitchen and bath, and great open views.
- Equator – offers a loft and downstairs sleeping quarters. The downstairs sleeping area sits next to the bathroom, and opens to the great room with kitchen area.
- Horizon – also offers a loft and downstairs sleeping quarters. The bathroom separates the downstairs sleeping area from the great room with kitchen area.
- Arise – features a sleeping loft and downstairs Murphy bed option. The kitchen area is in the back of the home and next to the bathroom, leading to the great room.
- Overlook – maximizes open, great room living. Sleeping quarters are up in a loft, while the kitchen area is in the back of the home and next to the bathroom.
Thank you,
Steve Weissmann
President
Tumbleweed Tiny House Company

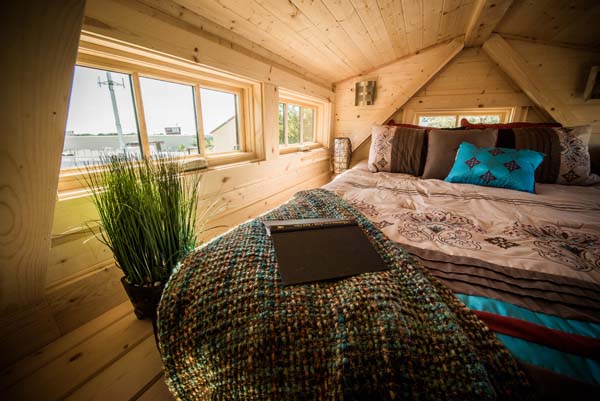
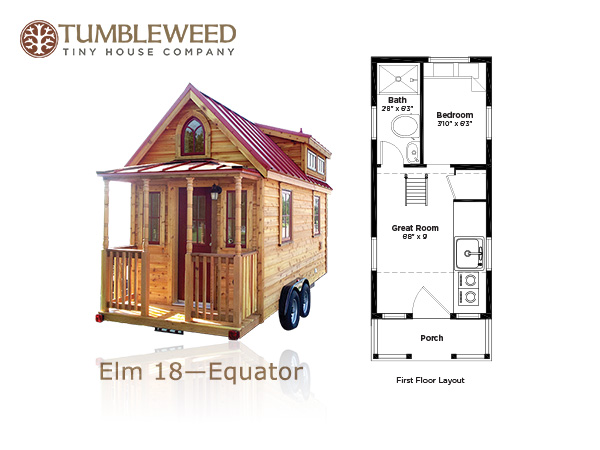
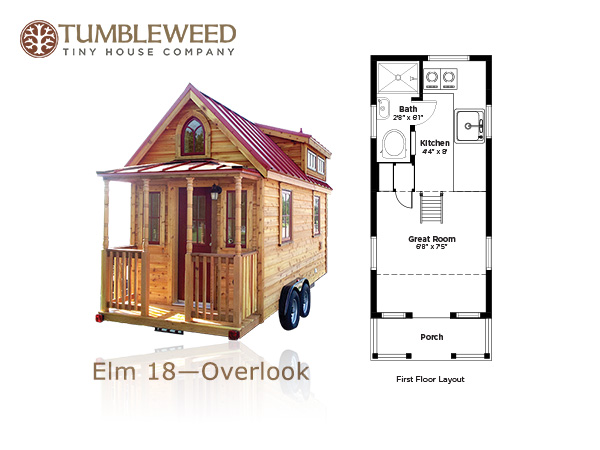
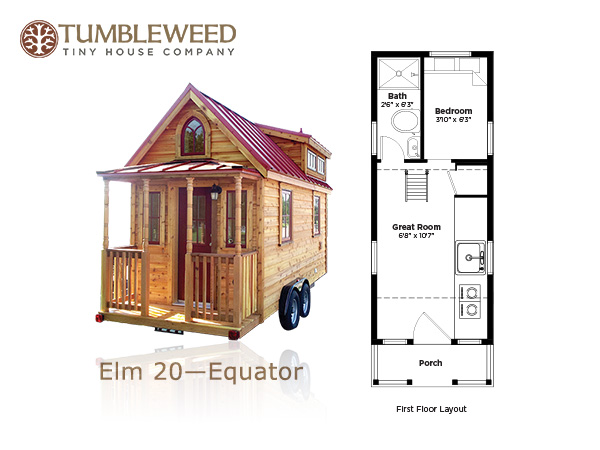
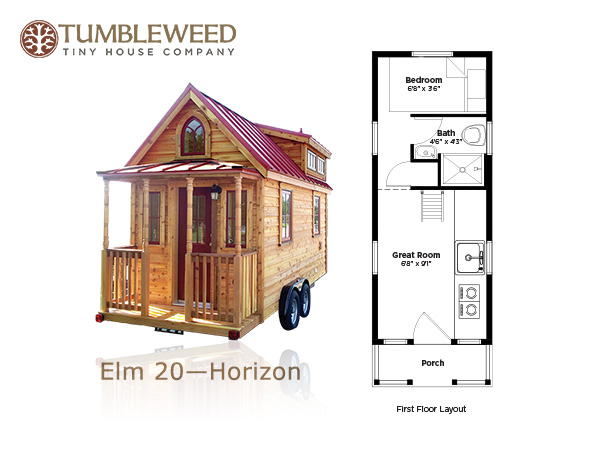
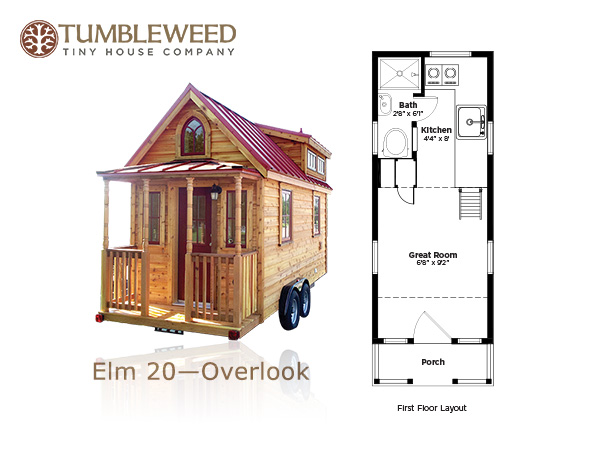
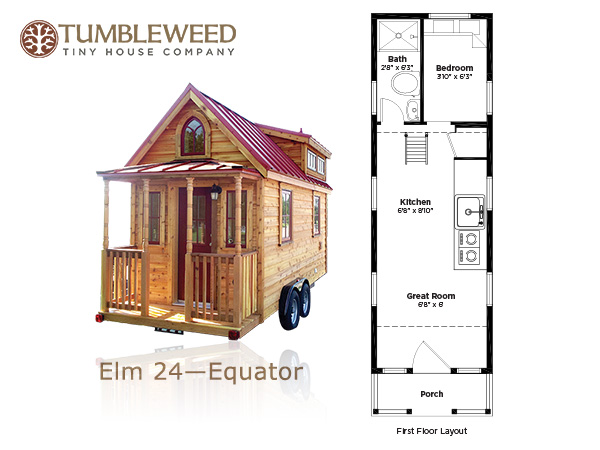
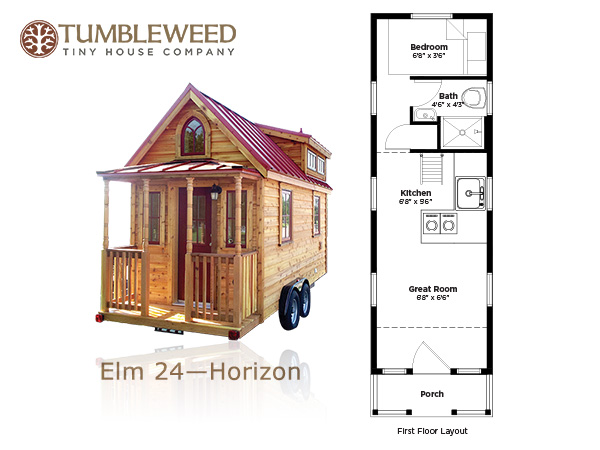
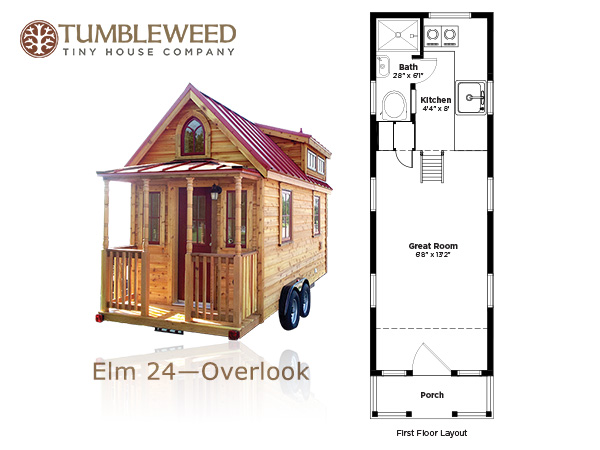
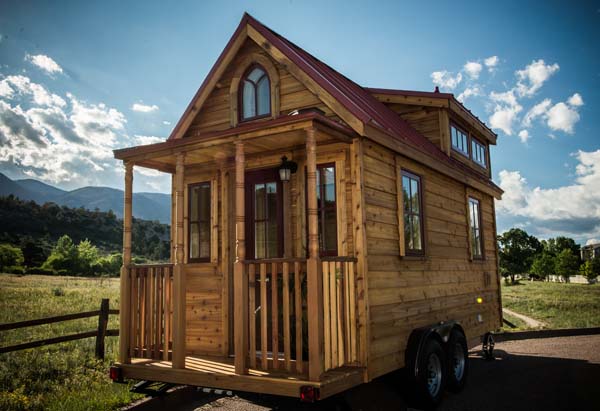
I LOVE all the new improvements, especially more in the kitchen!! Only thing now many of us need (& perhaps it’s available & I just didn’t notice) are small sets of stairs, since climbing ladders is not an option. Well done!!!
I thought of the idea that stairs be collapsible as we only need them to get to bed. So when not in need of that they hid in say in the closet.or the closet slides over them.
Great idea!!!
This is really wonderful. A part of the charm are the interior accessories. Will they be available also to complete the look? (I really love the use of burgundy with the wood; looks warm and inviting; I’m ready to move in!)
This is great news!! One of the biggest drawbacks for most tiny homes, for me, has been the lack of sleeping space downstairs because lofts are a big safety hazard for dog owners. And, more options to customize is always a good thing!
I’m so excited for these updates! We are a retired couple than needs to have a downstairs bedroom. I’ve always thought that a lot of these small house companies are missing out on and entire generation of consumers. We are ready to go small. It just makes way more sense! WTG!
love the new plans and layouts… my issue between tiny houses vs. rv’s… tiny houses MUCH BETTER but rv’s seem to offer more on one level. I’d rather have a tiny house for obvious reasons.. but creating a floor plan similar to an rv is my dream…. bedroom with queen bed & storage, 2nd bedroom with bunks & storage for the kids, full kitchen, bathroom and great room with a comfy couch.. and again.. lots of storage… hopefully someday i will see that floor plan… and now that you are creating longer length options… i see the potential… thank you!!
I’m so excited! I’ve been trying to convince my husband for some time now that living in a tiny home would be a great option for our tiny family, but he’s been hesitant because he’s afraid that we’ll be too cramped. These new options offer enough flexibility that I might finally be able to change his mind. Thank you Tumbleweed!
I think that the new designs are only missing one HUGE opportunity for those of us who either have dogs who sleep with us, or cannot climb stairs — or both! Why not have an option for a one-level with a Murphy bed as the sleeping option? I would want a double bed, not a twin bed, as my option, and I don’t know what could be on the other side of it, but maybe you inventive types could figure that out.
The other thing is just a grammar issue: the possessive of “it” is “its” — with no apostrophe. Just saying . . . .
Thanks for the ideas!
I have EXACTLY that problem!
Carroll, I’m planning on a full bed too. If I chose a downstairs Tumbleweed bedroom I would widen the bedroom space to accommodate the 54″-wide mattress and just bump the bathroom and kitchen a few inches further into the great room. I’d be happy to trade off a shorter living room for a wider bedroom!
Add a slide out like on the RV’s. Ladders need a space in the wall to slide them in out of site when not in use. Just my 2Cents.
Love all the new options!!!!
I agree with the comments about first floor sleeping. I’m not ladder-friendly, nor are my dogs.
The stove in the corner doesn’t look practical to me. I’ve lived 27 years with a sink in a corner. To work there requires a greater amount of leaning than sinks that are on a straight counter, leading to some back pain from the strain. I think the corner stove would cause similar issues.
I love that these little homes are evolving in ways that offer more options!
They look really good. The only thing I would change would have the trim a slightly darker color so it won’t look so monotonous. I would love to live in one.
so excited as this is what i needed..
This is a great move for Tumbleweed! One thing I’d love Steve to do now is arrange a “visit/viewing” option to anyone buying a completed house or the plans (maybe offer a discount?) so the public can go see the model we’re most interested in. I really need to see the house in reality before I decide what style/floor plan I will live with. I’d even be willing to go out of state to see one of my favorites.
Thanks, Kent & Steve, for the sneak peak!
I was wanting a tiny home for my senior years, but knew I would never be able to do the loft. Having the d-stairs bedroom is a godsend! The popomo was going to be my choice, but I welcome the 24′ editions.
I think the loft should open up to the sky. The area above the windows could be propped open for a nice breeze or viewing the stars. It is lovely just the way it is, too.
I agree with Teri…I’d love to “see” a completed house. Where are these built? Any in Arkansas to view yet?
Got back from the Houston workshop, it was very well done with great details. Good job on that, Tumbleweed.
Why not carry the dormers through from on end off the roof to the other? Or why even have the pithed part of the roof at all?
I meant to write, why have the pitched part of the roof at all?
Of these designs the Eml-24 Overlook is the most appealing to me.
I’d further revise it by putting the Bathroom across the far end, and have the Kitchen appliances against it.
if a lean-to structure could built on the trailer tongue (that would open into the now bathroom) that could house a small washer/dryer Stack and a closet. This way the bathroom could also function as a laundry/Dressing room.
An On-Demand type water heater would be less spacious than a tank type.
This would make the outer portion of the kitchen an extension of the Great Room. This would make the main portion of the House more usable as a Studio.
I’d like to see more examples of Tiny Houses set up for the needs of Musicians and other people that work out of their homes.
Snow?
http://www.tumbleweedhouses.com/blogs/tumbleweed/7222612-a-not-so-tiny-storm
this reminds me of the Sears Catalogue Kits one could use to build a small home in the 1930’s. My neighborhood has plenty of these craftsman homes, most now enhanced in various ways, but they were solidly built and the rooms were well planned. There were fewer closets of course, oil heat, one bathroom on a septic system, and access to a back yard or suitable outdoor space was essential for growing food, chickens, pets. drying laundry and letting children play outside. If we could only get back to “the good old days” without having to endure the depression again.
Though nice to see main floor bedrooms, it’s still a problem for people with bad knees to have to crawl in and out of the bed when the bed IS the whole room. I can’t do it, definitely would need space beside the bed to get in and out. Also would like to see some plans with a side entry. A porch is nice and I appreciate the aesthetic appeal but for purely practical reasons I think you get more choices for interior spatial arrangements with side entry.
AWSOME !!!!! just what was needed in the tiny market. i too have bad knees so space would be good. side entrance on the “passenger” side of the house keeps road dirt and “junk” off the clean side for entry. small slide out deck would be wonderful too. keep up the changes they sound great.
A slide out deck sounds brilliant! I love that!
I had email Jay about the fact that I would need a longer small house due to health problems. I had ask about change the size of the trailer maybe even a fifth wheel. No one got back with me about it. I know that you can not go past 60feet. But I have seen a lot of rvs and small house that are longer than 32feet.
It seems they finally updated their site, and the smaller models — the XS, Weebee, Epu — are gone. 🙁 They’d already stopped offering the XS as a pre-built, but now even the plans for smaller models don’t seem to be available. What about those of us who would actually prefer our tiny houses to be, well, tiny? Who don’t have an issue climbing a ladder, don’t need an elaborate, space-consuming kitchen, and are perfectly fine with the idea of a wet bath? It would seem that even with tiny houses, the trend is to build larger, consume more, have more space for more junk…oh well. That’s ‘Murrika, I guess.
ian, there is no need to put down other people as being bigger consumers. you can see from the notes other folks cant climb a loft, and need bigger kitchens because they cook at home more to save money instead of eating out, or work at home so they need space for that. personally i just hate wet room bathrooms. i am not saying your wishes should be overlook, but there is no need to get a little superior just because you want it real tiny. there are likely tiny house plans all over the place now. i am sure you can find what fits you.
Apologies for the tone of superiority, as that wasn’t meant as a swipe at the people who actually need more space. But it’s not as if Tumbleweed keeps a stock of pre-constructed houses on hand, so there’s no logical reason to discontinue the smaller models…except, of course, to force people to buy larger houses, not unlike the arbitrary building codes that inspired the tiny house movement in the first place. And seeing as most (if not all) of the other companies lack Tumbleweed’s RV certification, my choice is to either buy a larger house than I want or need, or take my chances transporting and living in an uninsured house.
There are many people with limited mobility that cannot access much above their heads. I’m designing vertical drawers that pull-down from the loft area that some folks can’t use for the sleeping quarters.
ian i feel your pain.. not only did they stop offering the plans but they stopped making trailers smaller then 18′.. i was acually stoked to see how small i could really live but thats no longer an option. im in my early 20s so ladders and wet baths are something i can wrap my head around.. i was really set on the epu, but now i gotta re think all this.. possibly just take the route of creating my own house instead of going through tumbleweed
Where are the details for the DIYers out there? I can’t find any information about the weight of the houses, the estimated costs, etc like what used to be there. I wanted an 18′ trailer but found a 20′ for less and decided to go with that, but I want to make sure the weight doesn’t increase too much.
what about plans that have both downstairs bedroom and double loft for kids thinking maybe 24 foot elm horizon with L shaped kitchen model