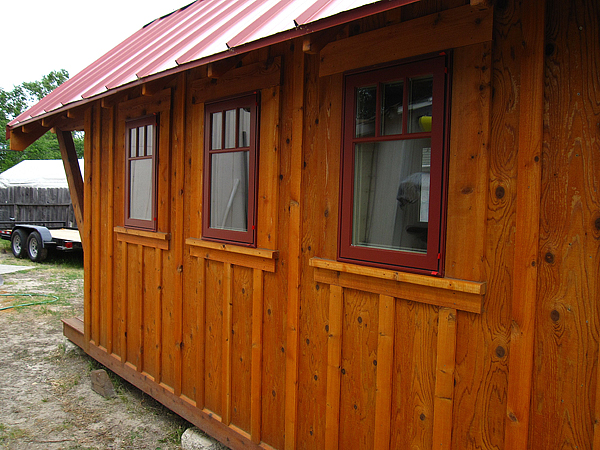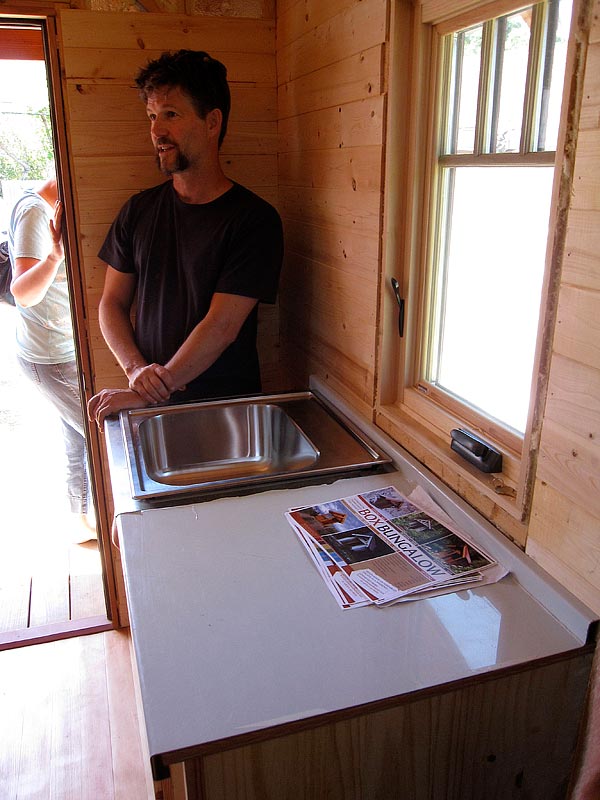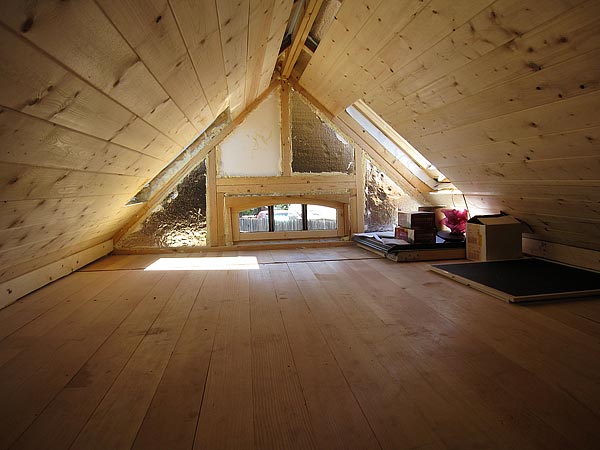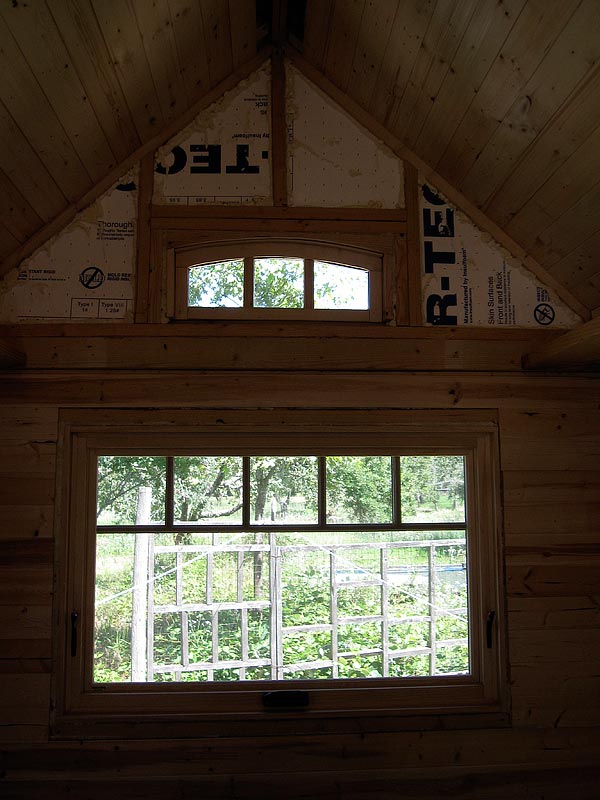*I’ve added a few pictures from the 2nd Open House. The bungalow was not competed so I will do a post later when Jay has finished it.
Last month I had the privilege to visit Jay Shafer and company at Tumbleweed’s monthly open house. Jay allowed me to take a few pictures of the forthcoming Box Bungalow a new design that he has been working on.
How would you like to be the first to see one in person? In fact you are seeing pictures here on the Tiny House Blog before they are announced on the Tumbleweed Tiny House website.

The Box Bungalow will be coming in five different styles and range from 99 to120 square feet, and can be built in most places without a permit. The exterior of each design is inspired by the American Craftsman style architecture and stems from an era of quality hand-craftsmanship, that is both simple and elegant. Can you imagine a spare bedroom, office, or a yoga studio in your back yard?

This month, on Saturday June 11th from 2:00 to 4:00 P.M. Tumbleweed Tiny House Company is having another open house and for the first time will be showing off the Box Bungalow. They are in the process of completing the interior. The interior may not be complete 100%, but it will probably look great anyway. Please sign up here.

P.S. One other surprise for this open house. Tumbleweed has completed the first Popomo (the plans you get free when you purchase their Small House Book) and will be showing it off over at their warehouse. This is the Tumbleweed Open House you don’t want to miss. Come and join me!






I appreciate the craftsman style on these. The long term problem I had with the Tumbleweeds was the lack of eaves and an actual skid design. Well done.
Are these the tiny houses in the picture for the retail east coast affiliate?
Hi Jeremy, you will need to get in touch with Steve Weissmann at Tumbleweed for all the details. I know they want to make them available across the country and are still working on the logistics.
Has anyone posted any pictures of the event?
I’m dying here!
If it has a loft, I hope those windows work for egress…
Hi ET, there is not a loft in this one, at least I could not see one through the window, I hope to take interior photos this next Open House and I hope they have it completed. Still no official information out there on details as Tumbleweed will announce that when they are ready. -Kent
Interesting design. I’m not sure I like it as well as the original style he’s come up with but the eaves are somewhat practical. I’d sure love to see how they finish it off and whether it’s loft abled.
Love the style but with so many windows, hard to imagine where you’d fit things like a bath in?! Look forward to more info!
I like lots of windows for the light.
Very nice look! I hope Jay follows up with something similar in the 200-500 square foot range.
More pre fans please! How about in the 300 ft2 range
My husband and I are big fans of the Arts and Crafts style. I also hope that Jay will will make plans in the 800 square foot range. Climbing a ladder into a loft gets less desirable when you get older.
I agree. I love the B53 and would love to see this in a bigger form. We are a family of 5 and won’t fit into the 1-2 person Tiny Houses.
There are actually plans for three homes on the Tumbleweed site with three bedrooms, each with about 800 sq ft.
Great house. Off topic question: What are some towns/cities that where living in a tumbleweed would be considered as more progressive than just plain mad-somewhere where its not out of the ordinary to see bikes pulled up in front of cafes and where there’s more of a sustainable culture.
Thanks
Great question! After just coming back from working 10 days with Aldo on his tiny house in Chatham NY I would have to say that Chatham is definitely a place where tiny houses are up and coming. We know of two people there that live in tiny houses, one of which is on a farm. If you’re ever there you should definitely check them both out.
I think Portland OR is where Tammy is setting theirs tiny house up
http://rowdykittens.com/
I think this a a beautiful tribute to the craftsman style. I would however, like to see more modern homes from Tumbleweed. The popomo is nice but rather simple. Perhaps that will be their next endeavor?
Where on the Tiny House site is it? There’s no fast link to find it. Other than that, the house is wonderful.
This craftsman style would compliment our current home beautifully which is craftsman. I’d love to have a tiny house to take to Canada for a summer home. Don’t know whether we’d set it up to leave it there or not. If not, it would look great in our backyard for the winter.
I am happy to build you one in Canada. We are a small , very flexible timber framing outfit on Vancouver Island BC and can without a problem build you any one of these small units.
Thanks Richard Sander
Swisshomebuilders.com
I love it, can’t wait to see/learn more about this one. The new design is great, has a sort of medieval style. Good job, Jay! Thanks for the pics Kent
The article leaves out some important info. What is the Box Bungalow? Is it going to be shipped to you in a box? is it a pre fab? Are they residential? And the Popomo? What is it? what makes it different from the other models?
Don’t forget that some of your readers may be new, and wont know what you are talking about without a little recap.
Hi Liz, thank you for pointing that out about new visitors to the Tiny House Blog. What is the Box Bungalow? It is a new product from Tumbleweed Tiny House Company that has not been officially released. They have allowed me to give a sneak peak of it but I don’t have all the details yet. It is my understanding that it will be available as plans, kit form, or finished. It is a small building not built on wheels like most of Jay Shafer’s tiny homes have been in the past. The Popomo is a modern version of a Tumbleweed and to this point has not been built to my knowledge. You can view it here: http://www.tumbleweedhouses.com/houses/popomo/ and is available for free if buy Jay’s book. I hope that helps a little bit and thanks again for your input.
Very nice, I wish there were some inside pictures.
Maybe it’s just the camera angle but it has a rather top-heavy look to it. Not a structural issue, just visual, for me.
I like the look of this one. Another good inspiration for a medieval style tiny house would be a lych gate (covered church gateway). If you do an internet search for lych gate photos you get some great examples that could be adapted.
Looks very much “Viking” in style, and I think a more “Classic”-styled roof that looks like shingles suits better. Curious to see inside pictures.
One question, when will the box bungalow kit be available for purchase?
Lied, question two, am I mistaken that it is possible although not needed to build the box on a trailer?
Love it. I like how it’s perfectly balanced and aligned on both sides externally, unlike other tiny houses I’ve seen. Those making tiny houses need to realize the art of symmetry or else they look they’re just living in a ugly shack.