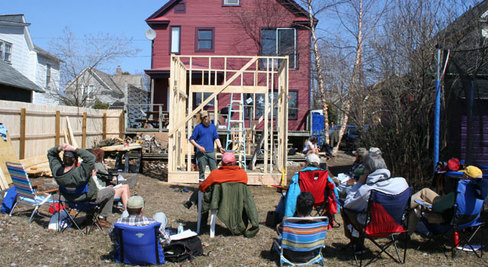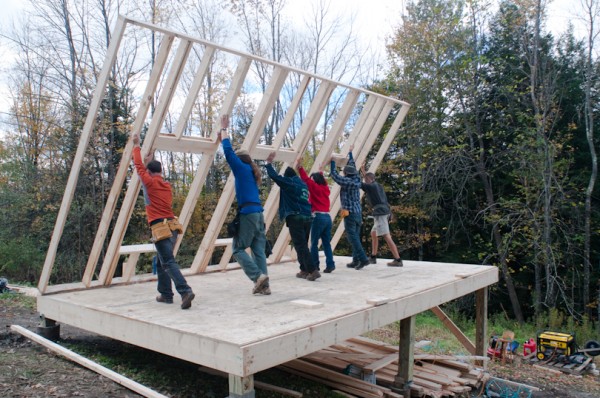Upcoming Tiny House Workshop – May 24-25th
On May 24-25th we’ll be building a 12 x 16 tiny house in the shadow of Camel’s Hump in Vermont. On-site camping will be available. Join us for the 33rd Tiny House Workshop and learn the tools, vocabulary, techniques and process to build your own small wood frame house.
Email or Call Peter to sign up!
peterking@vermonttinyhouses.com – 802 933 6103

About the Standard Workshop
Over the past 5 years I have been approached 30 times by clients who want a tiny house built on their property. The workshop results in a framed tiny house for the client and an intensive learning experience for workshop participants. Part of the process is that 90% of the material is pre-cut, allowing us to build from foundation to roof framing in two 8-hour days!
MORE DETAILS ABOUT THE WORKSHOP
The pace is that of commercial construction “Go, Go, Go.” Fours walls are up on day one. The instructional style is geared toward absolute beginners with every step explained.
The workshop pace and objectives are of such a scope that the projects taken on need to be orderly and follow a clear operational order. The project is plain vanilla, simple boxes with a twelve-twelve pitch roof.
In reality this is not a tiny house building project, but rather a two day framing and sheathing instructional workshop.
The workshop costs $250.00 and goes from 9:00AM to 5:00PM on Saturday and Sunday. Meals and lodging are not included. However, camping is usually available on site.
Click Here for more information

Some years ago I attended one of Peter’s workshops. It was a great way to spend the weekend, meet some wonderful people, and gain some very real and confidence building skills.
We built a 12 X 16 2 level and lived in it. Was happiest time of all. Would send photos but don’t know how or to where. Can you suggest. We have been on the mailing list for a long time.
Nice! No plywood or OSB.
Where exactly is this workshop being held? City, State please.
In the state of Vermont near Camel’s Hump http://en.wikipedia.org/wiki/Camel's_Hump
Hi Kent,
Do you do these workshops anywhere in the US? And if so, how does one go about hosting one of these workshops/builds on a property?
Thanks,
Todd
Peter King has put these on at different locations around the country. You would need to talk to him and see if it would work for you.
If you can make it to tiny house workshop maybe you can volunteer to help the framing crew at your local habitat for humanity house build. Granted they build big but most of the skills are transferable to tiny houses.
Several things about this particular construction (as shown in the video) that are concerning from a structural/code point of view.
The big two are these:
1) Footings. It looks like the structure just rests on concrete blocks, dug very shallowly into the ground. Which means it’s not solidly tied to the earth, concerning from both a safety and code angle. A stiff breeze could turn the whole structure on its side.
2) Roof framing. It appears as though we have an open cathedral style ceiling (your typical tiny home with an open ceiling and loft in the attic) with no truss structures, rafter ties, or a structural ridgebeam. This means the roof isn’t properly supported, which means the walls will slowly move apart over time.
Now, granted, I can’t really see all of the framing details from the video, but I saw enough that I’d be concerned to be paying money to learn to build a structure that doesn’t meet minimum code. Even in areas where you aren’t required to comply, it’s still a good idea to build something you’re confident won’t come down in a strong breeze. Just FYI; knowledge is power.
In the photos you can see that there is hardware attached to the concrete footings- the posts are bolted to the footings… the houses I’ve seen of his in other videos also do have collar ties and other means to tie the opposing walls together.
Anything like this in northern California? Where housing prices are astonomical???