Only three days until Little House on the Trailer’s New Unit Grand Opening coming up this Saturday!
We’re excited for the release of our first-ever factory-built unit, the Loft House.
This new display unit was custom ordered through the factory and finished by our Little House crew in Petaluma. With upgrades such as a 100 sq. ft. veranda and a 200 sq. ft. loft, the Loft House is priced at $53,000, although it can be offered for as low as $36,000.
You are invited to join us for refreshments this Saturday at our showroom in Petaluma from 10:00 to 4:00! Click here for the invitation. We hope to see you on Saturday!
1840 Petaluma Boulevard North, Petaluma CA
Stephen Marshall
Owner & Designer
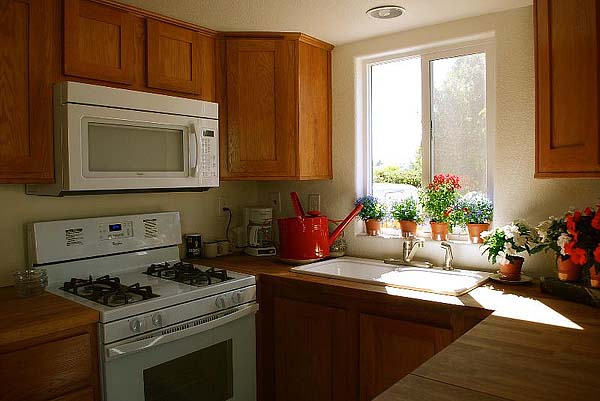
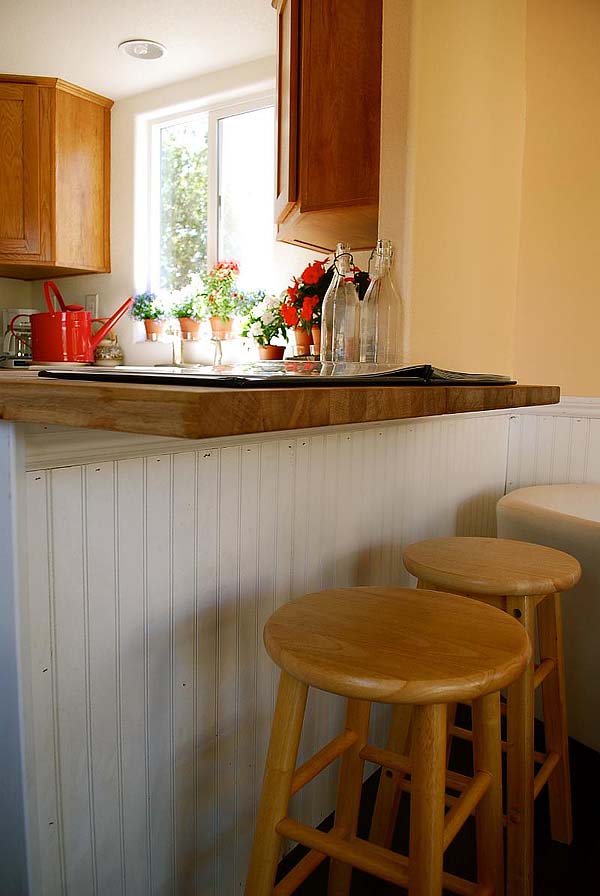
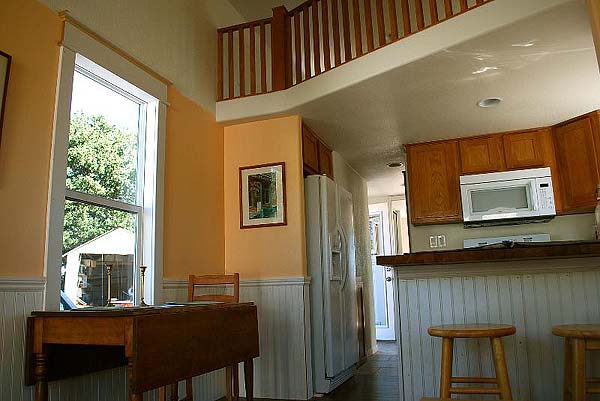

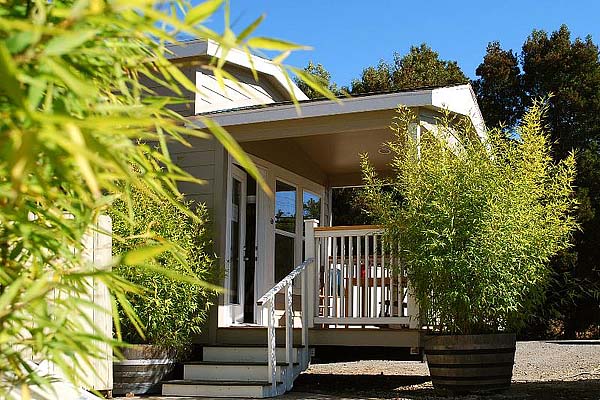
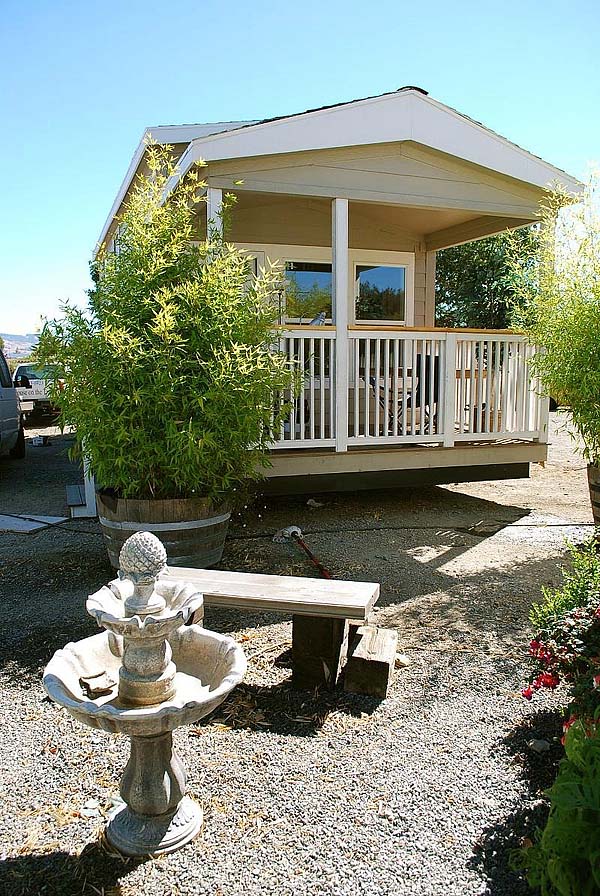
Looks really spacious; bathroom and loft pics would be nice to see…
Hi Mike, I’ve added a picture of the loft, I can’t locate any of the bathroom. I hope to get down and see it in person soon and will make sure and get some pictures of the bathroom.
Mike,
I drove a long distance to look at one of these park models such as you have. I loved the layout, BUT the formaldehyde vapors were overwhelming! All of the wood products are saturated … I looked at one in the dead of summer and this does cause the fumes/vapors to be more prolific.
You may want to take some precautions with regards to ventilation, covering wood surfaces (some studies suggest some polyurethanes seal and lesson some of the formaldehyge fumes/vapors.
Love how big the kitchen is. I’m a cook, so I need that room. And that loft is HUGE! I, too, would like to see a couple more pics: bathroom and living room.
I wish I was on the left coast, right now, as I’d love to see this model. It seems to be precisely the layout, including the spacious loft, that I’ve envisioned building one day, since I discovered this wonderful movement.
Thank you for this and many other great posts.
I love this kitchen. Horseshoe shaped kitchens are so nice. As my children move on, I would like to downsize and to look to the future as I get older, I think I would like to make sure I have a ground floor bedroom. The loft would be nice for an occaional overnight guest. I would love to see more of this going on in Ohio and more openness to smaller footprints, especially in Wood County Ohio as our farmland is such a precious resource.
Looks a lot like the greenest little yellow house sold in Oklahoma. The yellow house in Oklahoma has no loft but can have 1, 2 or 3 bedrooms. Take a look http://www.northstarsipshomes.com then click the email link and tell them what you think.
That house in Oklahoma is over $100 per square foot and that’s just for the house. That seems awfully high.
These homes are about $86 a sq ft but are so energy efficient that one whole year of heating and cooling cost here in Oklahoma was $216.00 on the one bedroom model.
I just hope these pictures were taken BEFORE the finishing was completed. The beadboard wainscoting was clearly stapled to the wall and the holes aren’t filled in the pictures.
I think for people that can downsize sell there property and be able to afford one of these that is just great. For me living simply is not using financial institutions that imprison us. We (me and Julia) will have our tinyhouse build for around 5000. fully loaded… More so than just downsizing and living green I thought the goal was to be independent and not swap out on form of debt for another. California based manufactures forget that California is in a bubble. You can buy houses for less than 5000 dollars in other places in the country. When these companies get the price point down then I will be impressed.
Whats the clearance on the loft?
That lamp makes it look as if it’s about 5′.
Hunch back loft?
Look carefully at the size of the upstairs railing, visible in the dining room photograph. Now look at how close the railing is to the ceiling in the loft photo. I expect you would need to decide whether you want to be lying on your back or on your belly BEFORE climbing into the loft.
It’s also no surprise (with no visual cues other than the lamp) how long and wide the loft space appears in proportion to its height.
Are you supposed to crawl around the loft area?
I wish manufacturers would produce small counter depth refrigerators. They’d be a natural for the small house movement.
Want. One. Now.
However, living on the East Coast, this presents a problem. Don’t suppose you would consider opening a branch back East, would you????
Beautiful, livable design ….
I really love the porch. It is substantial and looks very cozy. You can sit outside even in light rain. A great outdoor space!
I would like to know the width and height of the home. If it’s on a trailer is it considered an over-sized load like a mobile home or is it on a standard 9′ width trailer. Does the height meet interstate travel standards?
Please contact Stephen Marshall the owner of Little House on the Trailer to get your questions answered.
This is nice, very open and airy seeming.
Stairs or ladder? I think this is one issue that needs a lot more thought/research/innovation.
I love the idea of a loft and even at my advancing age can see still making use of an upper floor, but I’ll be durned if I want to navigate a ladder of any kind especially at night in the dark in a hurry, etc..
Some of the odd stair configurations I’ve seen (every other step sticking out, etc) have also seemed dangerous. Any designers out there want to invent something compact but as safe as possible?
Stairs vs ladders is something I’ve been puzzling over too. The most sensible arrangement seems to be some kind of counterweighted stair that swings up out of the way unless in actual use though I haven’t quite worked out how to do it yet. I also want to make some kind of bosun’s chair type arrangment with a handcrank to get up and down, like a little elevator, also handy for a treehouse. Lots of research to do yet on the details. If anybody out there has an actual plan for either I’d love to see it.
When I rebuilt the stairway in my cottage (too steep for a stairway but not steep enough for a ladder) I used alternating triangular treads. This eliminates the sharp edges/corners in the center of the more traditional alternating stair, and I find that the triangles allow enough space to plant both feet if need be, to rest or to turn around.
I had never seen a stair like this before, but I was sure I couldn’t have been the first to come up with the idea; indeed, I have since found a similar stair on stair porn, visible here: http://www.stairporn.org/2010/12/20/space-saving-reinterpretation/
Wow….coulda filled in the holes from the staples on the bead board! Makes a potentnial buyer with a keen eye think, hmmmm, was this level of skill throughout the project?
I would love to see these houses built in a variety of Old World style, elegance, and charm (i.e. Mediterranean, Spanish, Greek, French, etc.), along with fantastic up to date modern appliances. Also, a possible guest(s) and in law(s) quarters, with their own kitchens. Tiny Houses are “NOT TINY ANY MORE”! They have come along way baby.
The pictures make this house look very attractive. I agree with others’ comments about the utility of getting into the loft. My husband and I are in our late 60’s, need to downsize, but those stepladders might be tricky to negotiate as we grow older.
Been looking forward to the Grand Opening of the “Loft” House. Since the loft is a major feature of this very attractive & functional home, I had hoped for multiple pics of the loft area with dimensions. Erring on the high side, the average outlet cover is 5 inches tall times 7 or 8 covers; I’d estimate ceiling height @ 35-40 inches?
It seems that with this company you will be getting right back into everything you wanted to get away from. 600-1200 sq feet isn’t that “small.” Also Hud approved, zone approved, size requirements according to local government code? Nice looking unit but just trading one set of restrictions for another.
Hi! I’ve been reading your site for some time now and finally got the courage to go ahead and give you a shout out from Austin Texas! Just wanted to say keep up the great work!
I have fake knees, so a crawl space for a loft is out of the question! for me to get around up there I would need an auto creeper, (you know, one of those boards with the side wheels that auto mechanics use to get under cars). From the looks of this you can’t even sit-up up there. Sconces or boom lights would be better suited up there too rather than lamps and recessed lighting. If the house is stationary (no wheels) the roof could be a little taller and not flat. I have been camping in a “Pup Tent’. And it gets old really fast.
The Loft House – Grand OpeningTiny House Blog