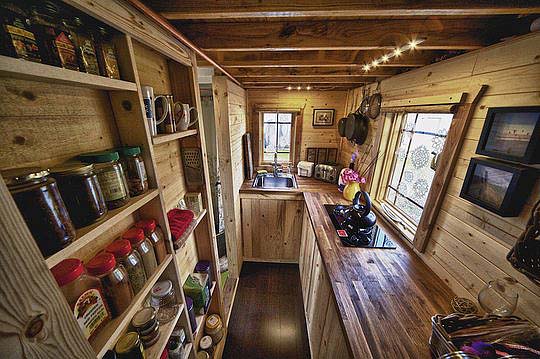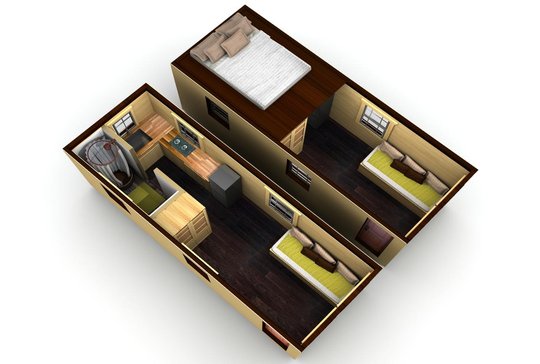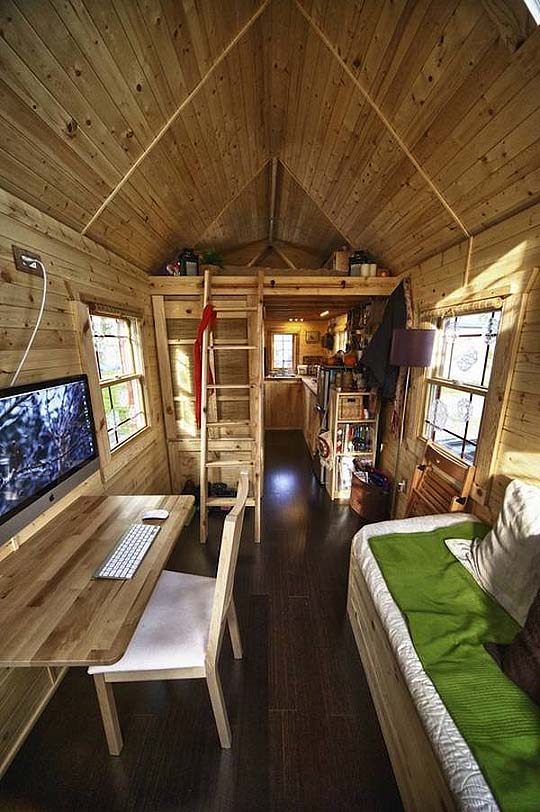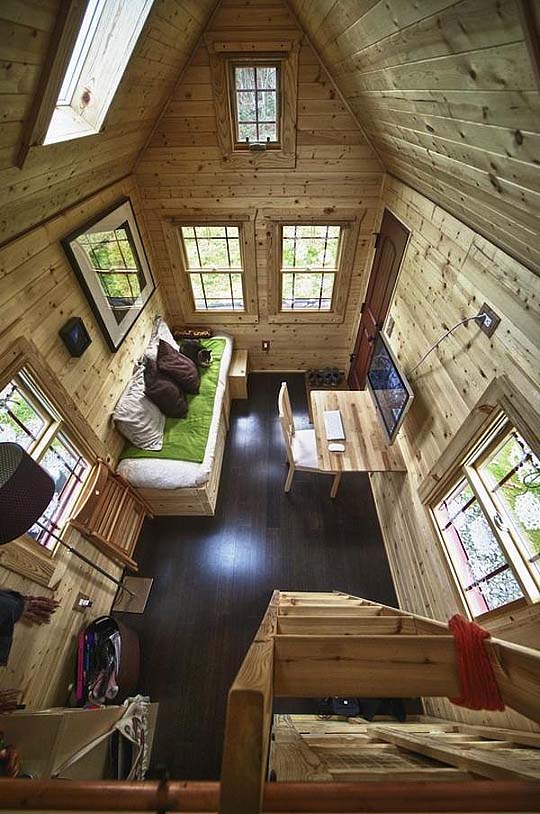* I have added a photo of the outside of Malissa’s house
I have been wanting to cover Malissa’s tiny house story for a while now and have had her on my list to contact. However, Apartment Therapy has invited Malissa to participate in their Small Cool Contest and I wanted to get the word out to you before it was to late to vote. I hope to still get Malissa to tell us her story, but in the mean time here are a couple of her thoughts about the house: “It’s cozy and comfortable, a great space to do my creative art, while also serving as my perfect retreat.”

Photos Credits Christopher Tack/Apartment Therapy
Biggest Challenge: “One of the most challenging part of living in a small space with two people and two cats was finding your own place. My house is only 170 square feet, and in a space that small, it’s important that you feel you can go to your own place and do your own thing.”
Malissa designed their house and I have attached a few pictures and the floor plan. Please go vote Here. You must sign up to vote, but it is real easy. All votes must be in by April 30th.





LOVE! The desk and bathroom designs are fab.
best shower i’ve seen in a tiny home!!!! this design actually looks livable, well done!
One quick question – is there a bathroom door?
There isn’t a door, but I did put together a curtain that separates the space.
Given the circumstances, you might be able to install a pocket door, or even cooler; a pair of linked half-pocket doors, although the hardware might be a trick…
A sliding wood door could also work.
Oops that’s what a pocket door is 🙂
No, a pocket door is a sliding door that slides into “pocket” inside the wall. Not all sliding doors are pocket doors, but all pocket doors are sliding doors. 😉
This is awesome!! Very rustic and functional space .Beach front property wherever you go .Well lit, love the shower and contrasting floor/walls.
At $65 Sq.Ft. this is a real value for young people that can climb and want to get out from under the overpass they have been living under. But for disabled or seniors I still think 200 sq.ft. per person is more practical if I can get the price down to $65 Sq.Ft. instead of the $85 we seem to be stuck at.
It’s a gorgeous design, but it is something to think about–someone with less youthful reflexes could feel unbalanced in a wrap-around curtained shower like that, and there’s nothing to grab onto. I’m reaching the age where I could not comfortably climb a ladder. So I’m expanding the basic tiny design to include a staircase and bigger kitchen and bath. I guess the impediment could still be building codes anywhere that actually require bigger houses. My house can’t go on wheels.
I love the bathroom and the whole design in general! It looks like the tub *might* be big enough to soak in (for a small person)? Having a tub or soaking basin is something I’ve wanted in a tiny home but haven’t figured out how to do it-this is a great solution! I love the desk and couch area, too. Looks like the desk folds down? And the couch is possibly homemade with underneath storage? LOVELY!!!
Our tiny house bathroom is under construction right now and we’ve been checking into stock tanks that are 4x2x2 thinking it might work…check back later, haha!
if you visit Lowe’s there are companies that will custom size shower pans to any size and provide walls to match made of cultured marble in many amazing colors. Not sure they can do a tub that’s custom-sized given what I know about how they make them. Have you considered an RV tub? they can be 30 to 36 inches long by maybe 20 wide…and this avoids the curtain “cocooning” around you as the warmed air rises and sucks the curtain in…
Kendall-
We take such quick showers, so we don’t use a lot of water. But if we wanted to use it as a soaking tub, it’s deep enough that we could. As for the bench/bed/storage, it is handmade, I actually built it on my husband’s birthday while he worked on the electrical. Every process of building our home has been an amazing adventure!
p.s. The desk does fold down when not in use.
What I do not see is a toilet….I wonder if it is just out of the shot??
Yes, they do have a toilet. It’s a composting toilet, and you can see it if you visit their personal site.
Voted! My wife and I have pretty different opinions on design in some areas but we are both IN LOVE with this house. Absolutely impeccable design. The floor plan is super smooth and your style is right on! Great job Malissa. If ever you decide to give a tour, we would be there in a second!
Kendall: a hot tub or soaker tub is a great addition to a deck. This gets rid of humidity problems, which can arise in tiny houses, and expands your “living space”. It comes at the expense of portability, but the deck can also be trailerable.
Brilliant!
I am building a tiny home on wheels that once completed will be placed permanently on a piece of land in the Ozarks. I want to Tile the shower and bathroom area to add some thermal mass to my tiny space. However I don’t want the weight during transport. Your barrel Idea is simply BRILLIANT! Great house, and thanks for sharing.
Is this a “perfect retreat” or a full time living space for 2 people?
et-
For the title of our home, Apartment Therapy gave the name “Malissa’s Perfect Retreat.”
My husband two cats and myself live full time in our Tiny Tack House, and loving every moment of it!!
They’ve got my vote- great photos too- some serious wide angle work, but really, really nice! Good luck you two! I’d love to use a shot or two in my Tumbleweed slide show presentation on examples of well designed homes- if that’s cool with you- let me know/email me. ‘Hope you win!
-Deek
Derek- Feel free to use whatever photos you like! Let me know if you want me to mail any originals to you (for quality purposes).
Stay Sunny!
Malissa Tack
LOVE the shower set-up. Great design overall.
I love the rustic look of the little house. It is a cozy tiny country home. 🙂
LoveloveloveloveFRIGGIN LOVE THE SHOWER
Such a great looking space, everything in great proportion. But like a lot of other commenters, I am coveting that shower BIG TIME! I think we’re going to go with a small stock tank for a tub (I miss baths), but I am so inspired by the look of the shower and the execution of the whole thing. Super cute.
Since your voting and all, Dominique’s houseboat that was featured a couple of weeks ago is also in the contest. Might want to throw her a few votes while you’re at it.
http://www.apartmenttherapy.com/dominiques-well-designed-houseboat-small-cool-contest-169502
First off, I have to say both design and craftsmanship are fantastic in this tiny house. My husband and I are in the process of building our own tiny house, and were also toying with the idea of using a half wine barrel as a tub. But, we’ve been debating what to use to seal the inside…does anyone know what Malissa used?
Kerrie-
Nothing! We didn’t use anything to seal the barrel. That would actually be a bad idea, since sealing the wood up means that you are taking away it’s natural ability to absorb water… which could lead to cracking of the barrel. Using the shower everyday allows the wood to soak up the water and retain it’s strength.Christopher and myself decided to leave the barrel natural, and have not had one problem with it.
Hope that helps!
Thank you very much for your response, Malissa. I think that settles our debate then!
Really beautiful and the craftsmanship is excellent. Good photography too; the wide-angle distorts of course, but it does it artistically and dramatically.
I do have a couple of comments/questions.
What supports the desk? It seems to be floating.
I love the shower idea except I think I’d like a little more elbow room. I’ve always hated “clinging shower curtains”.
And finally, in perfect contrast to all other Tiny House comment sections… I’d love to see an EXTERIOR view! ;-]
I love the interior photography that really gives a good perspective of what it’s like inside. I think it was mentioned as a retreat rather than a full-time residence. It seems perfect as a retreat, although I guess I’d like a retreat to have more sleeping room for friends and I to camp in. The loft idea is neat for a retreat or camping cabin, but I have to agree with those that think it’s impractical for full-time living. And I don’t think it’s only impractical for the elderly. If I were ill, I wouldn’t want to have to negotiate a ladder to get in and out of bed – especially if it were to make a run to the bathroom because of a stomach illness. And what about how uncomfortable it would be for a pregnant woman to try to climb up and down a ladder to bed – or even worse, how uncomfortable it would be for a husband with a pregnant wife who has to listen to her complain about it! 😉 I really love this post, and I have to admit, it’s in large part due to the wide angle photos that really open the place up; it’s hard to do justice to tiny spaces with the average camera.
Josh-
I do get this question a lot it seems, and yes, my husband and two cats do live in our tiny house full time. We love it, we do everything we used to do, living in a 700 square foot apartment. We cook our meals in the kitchen, shower in the bathroom, eat dinner/work on projects/hang out in the living room, and sleep in the loft. There is nothing that is different about my life now, other than it’s lovely! I love my home! As for climbing up into and out of the loft… it’s like being a kid again! I have my own little fort for sleeping or just hanging out in. One of my favorite spots in my whole home is the loft, it’s where I sit and experience my husband working on his photography and my cats playing with their toys, it’s my place of joy!
I’m not in my house all day long, you can also find me outside climbing mountains, riding my bike or doing a little yard work. The outside is my world, so I guess yes, my home is also my perfect retreat. It just all works out!
If you have been following the tiny house movement for very long … you will find that once a young couple starts having children … the tiny house gets put up for sale and they move into something with 500 square feet or more of space.
For older couples, having a pull-out bed/couch leaves the loft for visitors … and sometimes the dining area also converts for sleeping. That way you don’t have to climb and worry about getting to the bathroom. For ideas, look inside some older camping trailers … They know how to optimize the limited space available. (The only difference is you add some more vertical space and put a sleeping loft on top of everything.)
Are there any drawers in the kitchen for utensils? I also didn’t see an oven or cabinet doors in the base of the kitchen, are they just hidden? I love the look of the shower but my experience with one home I owned makes me wonder: does the shower curtain “cocoon” around you when you shower?
I have been a fan of the tiny home movement for a while now. I love the designs people come up with.
But, I have to say I have found my favorite and that is yours. I love the wood you chose. The design is great, and you actually have more counter top space than I do in my 600 sf apt!!
I am voting right now for you!!
Thank you so very much for sharing.
Sandi
Truly well-done, and FINALLY solves my biggest pet peeve with almost every tiny house I’ve seen: the door! Everybody sticks the door on the front end, which gives a tunnel effect upon entering,affects seating, and also compromises the fire safety issues people rightly question. I would love to see a tiny house with a door in the middle of a side!!! I was thrilled to see this one with a door on the side. Perhaps a small add-on fold-down roof could solve any snow or rain issues?? I love this place!
Quite beautiful, great floor plan. Sad that most communities won’t allow small houses. How do you heat the house? What are the appliances on the outside of the house? The axonometrics make it really easy to understand.
I’d like to vote for this mini-home (Tack’s) But I don’t know where or how???
Just wanted to add a thought that doesn’t have to do with Melissa’s house specifically (lovely home, though) – but more to do with many of the kitchens I have seen in tiny homes. In our area, as well as many others, standard building code restricts placing a stove directly in front of a window – the intention is meant to limit the effect of wind from an open window on the flames of a gas stove. This may be something that builders of tiny homes will want to consider, from the aspect of safe design. Never would even have thought of it myself, until I started looking at our local building code…
That said, this is a gorgeous home and looks very livable. Nice job!
Well….. What a wonderful little house. Yes it is small but its like a 5 star mansion inside ! Wouldn’t it just be wonderful to live in such a house 🙂 . Good on them I say ….
Karl
LOVE!!!
I absolutely love the shower and am now looking for a barrel to make it happen. Can you tell me the dimensions of the barrel and how you obtained it. Those I’m looking at presently seem too small. Thank you so much for any assistance, and again your home is truly wonderful!
Just wondering if its your propane tanks you are keeping in the cooler outside the little shed during the winter months to prevent freezing.
Love the entire home. The warmth of the wood & vibrant colors of the accent pieces. One of my favorite tiny homes I’ve seen so far.
Other ideas:
– To enjoy a view, place windows across from a couch.
– Try an arched window on a peaked wall.
– Rather than a loft, try a daybed or futon couch.
– Rather than a closet, store a wardrobe beneath a bed.
– Rather than a desk or table, just use your lap.
– Store a set of stackable pans/dishes and dry goods beneath a kitchen sink.
– Rather than a stove, try a portable stovetop and one-pot recipes.
– Replace all media with a handheld or laptop computer.
– Try an oval shower curtain rod.
– Hang a small shower caddy on a shower curtain rod.
– Hang a coat or towel on a hook.
Other ideas:
– For convenience with groceries, place an entryway door adjacent to a kitchen counter.
– For more use of daylight, place skylights over a kitchen counter, bathroom or couch.
– Span windows across a kitchen counter area.
– Lower the height of a building with a peaked ceiling and save resources.
To save space, try a corner carousel kitchen cabinet for pans, dishes, utensils and dry goods.
This floor plan is very similar to Jay Shafer’s Epu at the Tumbleweed Tiny House Company.
Similar floor plans can be found at the Tiny House Forum as well.
To save space, try recessed lighting rather than a floor or table lamp.
For convenience with cooking, arrange a kitchen in working sequence, such as a fridge – sink – stove. In other words, remove food from the fridge, wash it and then cook it.
For spaciousness, store everything away. Open shelving and cupboards create a cluttered, claustrophobic appearance.
Wow. This is one of the most beautiful tiny houses I’ve seen. I’m getting ready to build my own and have been looking for a space that can accommodate my creative urges (making tinctures, fermented foods, arts and crafts) and your design really calls to me!
Just a couple questions: how big is the trailer that you built it on? And, (shyly) have you ever considered selling/gifting your design plans to others? Or did you purchase the design yourself?
Thanks again!
Is there a building plan available for this tiny tack house?
I absolutely love this little house. It would be perfect for my husband, myself and our cat. If we could put it on wheels and had a big enough truck, we could do some perfect traveling. What a dream!!
Mellisa,
Do you have a plan for this or details on pricing you could share? I am looking to start building on my tiny house and as this is by far the best I have seen It would be great to have something to go off of. I am so excited! Thanks
Of all the small houses I have seen this is my favorite
Can you share your plans. i would love to buld a house like this. got plenty of room(: how much did it cost to build?
Of all the tiny houses that I have seen, yours is the best!! I just can’t stop looking at the photos of it. I love the method of photo you used as well…is it HDR??? Congratulations on an amazing home!!
Hey! I am in love with this design. My boyfriend an I are in the planning phase of building our own tiny house. Could you tell me some rough dimensions of this house?
Thanks Samantha
If you don’t mind me asking, how much was the entire facility and improvement?
Wow ! Great modular designs ! Thanks ! How can we make our small house beautiful? I was searching for some unique ideas. I found these ideas good and feasible.
I have a 4x2x2 stock tank made of a heavy plastic with a drain that would be a perfect tub; I got at a farm & livestock store I want a tiny house to put it in. You got to start some where right? I like your set up best of all I’ve seen.