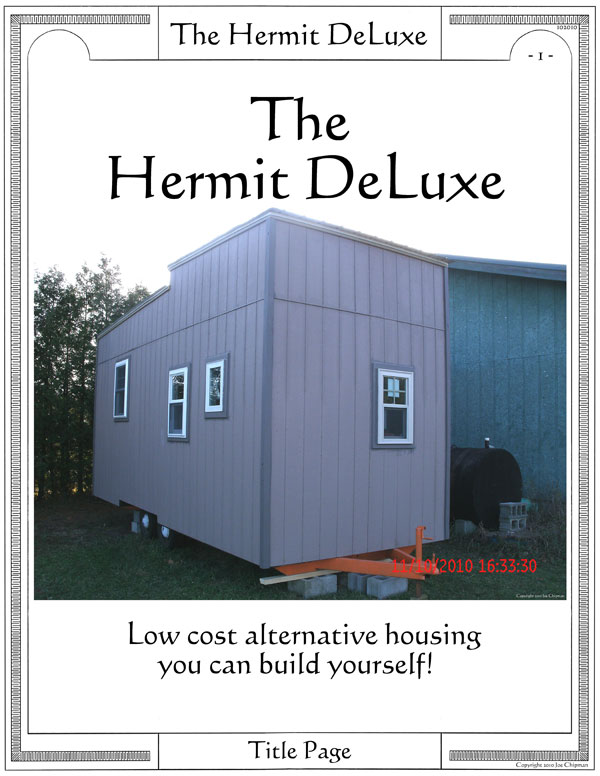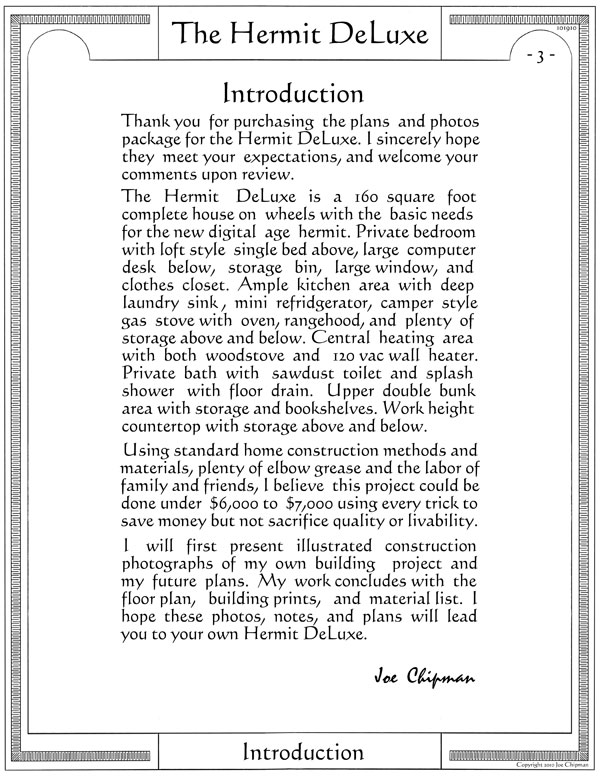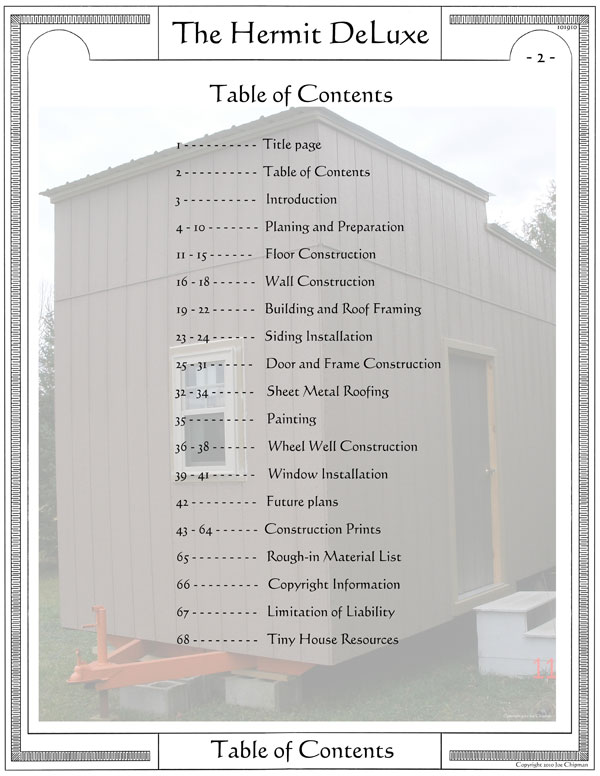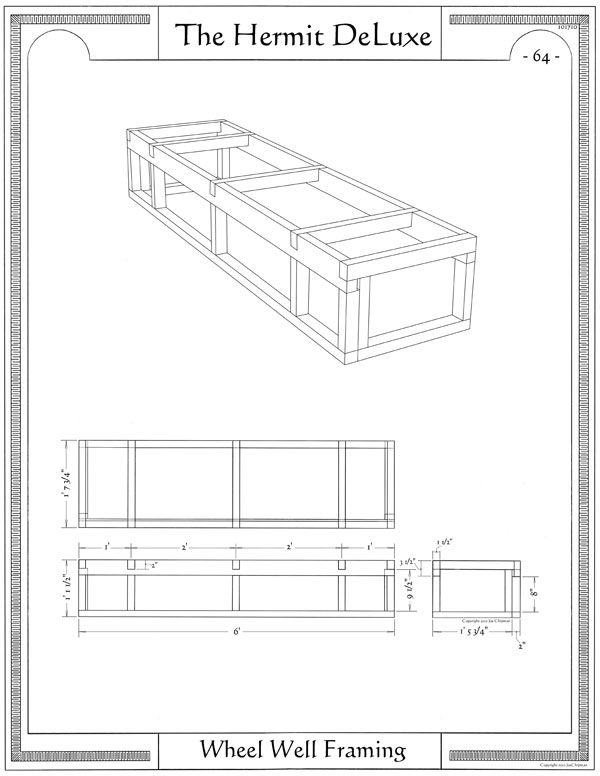Joe Chipman has updated “The Hermit DeLuxe” plans as he has been building this tiny house on wheels and making a photo journal of the process as well updating any changes to the plans. The plans now consist of a 68 page ebook with detailed photos of the construction. I’ll let Joe tell you more about it.
The Hermit DeLuxe is a 160 square foot complete house on wheels with the basic needs for the new digital age hermit. Private bedroom with loft style single bed above, large computer desk below, storage bin, large window, and clothes closet. Ample kitchen area with deep laundry sink, mini refridgerator, camper style gas stove with oven, range hood, and plenty of storage above and below. Central heating area with both woodstove and 120 vac wall heater.

Private bath with sawdust toilet and splash shower with floor drain. Upper double bun area with storage and book shelves. Work height countertop with storage above and below.
Using standard home construction methods and materials, plenty of elbow grease and the labor of family and friends, I believe this project could be done under $6,000 to $7,000 using every trick to save money but not sacrifice quality or livability.
The plans are available for a small amount of $27. Anyone who purchased the plans previous to this new addition will receive the update shortly via email notification. You can purchase right here or on the “Plans Page.”
The Hermit DeLuxe Plans $27




The Hermit DeLuxe Plans $27

I really like the look of it. I’d like to see the interior. Do you have any photos of the inside posted anywhere? For those of us that aren’t construction-minded, does it come as a kit?
I will have a construction update with many new interior photos after the new year. The Hermit DeLuxe is still in rough-in stage. I am presently working on electrical wiring and insulting. No the Hermit DeLuxe doesn’t come as a kit. The plans and photo’s are to document the construction my Hermit DeLuxe and to help others with similar projects. There is more photos to view in past Hermit DeLuxe Tiny house blog posts. Thank you for interest, this building is a path to Independence and a labor of love to me.
Here is good proof that Jay Schafer’s Tumbleweed plans are WAY overpriced for the lack of detail contained within; at almost $1000.00 for the Lusby plans, he’s being extremely unethical… Your price is much more fair, and I wish for you only success in your sales! -Not to mention your karma is in much better shape than Jay’s—-
I made up the plans for to help me document and build the Hermit DeLuxe. As a electrical contractor I have used many different prints to wire houses. The Hermit DeLuxe drawings are detailed to show all the ideas I’ve had and the concepts I’ve seen in other tiny houses and want to include in this project. Kent has been wonderful in helping me show my project off and sell the plans to help other people with there own projects. Time is now to start build tiny for the future. Thank you.
Have you seen the “Book” they sell? I will give him credit where credit is due, the houses are sharp looking. I couldn’t begin to afford the plans. I showed his site to a friend who has been a carpenter for 40 years and he told me he could build one of those houses for around 10 grand… If I sell my boat I might just have him do it!
No I have not seen Jay’s book, but I have heard it is one of the best tiny house books on the market. Check out Derek “Deek” Diedricksen Humble Homes and Simple Shacks at Relaxshacks.com a good book with a lot of great ideas. I wish you luck with your own tiny house.
The Hermit DeLuxe
Joe Chipman
Hi, Joe! Can’t wait for your updates. Glad to see it’s coming along well.
I really like your idea of having the desk below the bed. You don’t have as many steps to climb!
Hey Joe, what about a propane heater attached to the wall – i used it in 1998 for my entire “tiny” house of about 500 sqft – propane bottle are everywhere and come in all sizes. I loved it
There is one design which is similar to yours but the higher part is a bit higher affording windows all across – great for light and the warmth of the sun. make the entire house feel larger. i would increase window sized all over. Things like deep sinks are not so important. Motor homes actually have a washer – dryer all in one. tables, chairs can be fold-able. couch (IKEA) can be single or double bed. Lofts are dangerous – not sure “we” can afford any accidents, slip ups, roll offs, etc. Lofts need half wall – tempered glass or something. Great for storage bins perhaps. I lived with a sleep loft for 3 years, and my loft was a little larger – i could stand up in the center of it, also had a half wall with an opening for my ladder. There were times where i was half asleep and needed to go down the ladder, wore flip flops, or slippers – slipped and had to hang on to the railing real quick. i would never recommend a sleep loft. I learned to be fully awake and proceed down the ladder with both hands on, but it takes just one time. 10 feet or 8 feet are quite high when you plop down. I would do a spiral stair case if anything. It’s a great place for storage. I will close the from of my loft off, and use storage bins.
Also to keep in mind – books shelves – i read all of my books electronically on a kindle – doesn’t everyone? Shelves for cups, flower, sugar etc could have a strip of 1by 2s across so they won’t fall off by accident. Plates and everything could be stored this way attractively. 2 burner stoves! people rarely use 4 burners at the same time – use under the stove space for drawers. Small sink with tall faucet makes it easier to insert pots into the sink Cover for the stove top that can be folded up against the wall (yes, leave slid for the faucet 🙂 work space for food preparation is prime space – No over head cabinets – hard to access stuff – use narrow shelving instead with barriers to hold utilities in place (U can even use plexiglass, but a strip of wood, or dowels, 2 inches up works really well
A friend and I are working on magnetic power to be used with tiny houses.
You’ll need elbow room – it makes your space feel roomier than it is. That and lots of light – LOTS of it. Blinds instead of curtains. Windows on the higher part of your tiny house should be made to open for the summer heat, shower steam.heat, cooking heat – to ventilate out.
If you like, you can see my little house built in 1998 in NC on 37 acres on my FB album. It was not set for a photo shoot for the public, but i sent it to friends. My windows were old sliding door panels which someone left at the dump. Loved them. I doubled up my window supports to handle the weight, and had turning handles to pivot the windows open. The”doors carried considerable weight, but we made it work. Entire cost of my little house was under 50K – all inclusive – well, septic etc
Invaluable input, Eva. I’ve been thinking about a tiny house for over 3 years, but am also looking for “constructive” criticism, and your experience hits some great spots. Thanks, Elizabeth
Eva: Most importantly to me are that a bath/shower area also function as the dishwashing and clothes washing area. Also, I really, at age 52, don’t want to risk living in a loft. But, a bed/couch area, with some drawers beneath it, should still enable a loft area with a desk. And frankly, I want my desk closest to the sky, where my computer could pick up best internet access. Also, at a desk, where I am sitting, I don’t need head room, whereas in the bed/couch area, the last thing I need is to get up in the middle of the night to pee, and bang my head. So, I am redesigning things. Best, Elizabeth
Thank you for the comment. The Hermit DeLuxe construction is coming along since this update please see http://tinyhouseblog.com/stick-built/hermit-deluxe-update-2011/#more-20688
Joe Chipman
Hermit DeLuxe
Love the design, simple. but was curious in regards to wind while transporting it. I’d hate to see something like that occur, I have seen 5th wheel trailers tip over due to high winds.
So far the hermit deluxe has been moved twice around the farm with no ill effects. With new tires, new trailer light and brake wiring, I wouldn’t go over 45 miles a hour and never on a windy day. The hermit deluxe simply isn’t very aerodynamic and towing it in high winds could be dangerous like any other high profile vehicle.
Joe Chipman
Do you have any estimates of the finished weight?
The Trailer title lists the weight at 4900 pounds. In the last move the springs were almost flat. I would estimate the finished weight at 6000 – 7000 lbs maybe less but no more.
Joe Chipman
Hermit DeLuxe
Any update on the house? Looks amazing, but would love to see how you put together the inside?
Looks like I would want to do my cooking separate from the hermit house. How do you deal with carbon dioxide build up etc.?
I would also love to see interior pics! Any leads? (: