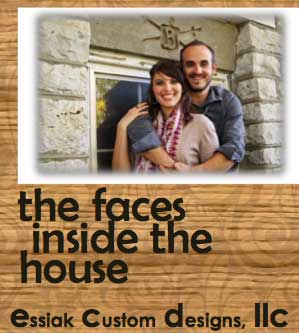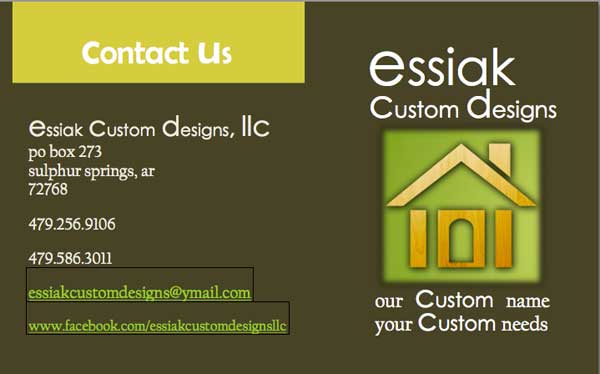I want to introduce you to a new tiny house construction company called Essiak Custom Designs, LLC., located in Sulphur Springs, Arkansas. Essiak Custom Designs, LLC is more than a business. It is a passion for co-founders Zak & Cassie Beauford. The young couple strongly believes in the concept to “live simply so others may simply live.”
Having been raised in the construction world, Zak brings over a decade of experience and unique creativity to each project.
Cassie – though new to the construction world – is no stranger to public relations and is enthusiastic as she interacts with each client through the journey of designing and building their custom home.
Simple truths about Simple living
- affordable – Essiak custom designs floor plans start at $12,900.00. You can minimize monthly mortgage payments to less than $200.00!
- economical – Without excess space, utility bills will be minimal.
- efficient – Strategic floor plans create a unique space that accommodates small living comfortably.
- trendy – Essiak custom designs offers designs that suit a variety of preferences. Modern, rustic, contemporary, etc.

Essiak designs to meet not only your needs, but, also your wants.

Contact them at:
479.256.9106 479.586.3011
essiakcustomdesigns@ymail.com
www.facebook.com/essiakcustomdesignsllc

Any photos of finished houses?
Love your tiny houses hope you do well in your endeavor.
What about shipping or delivery options???
Thanks
For my needs, the ‘Beachfront’ would do nicely, thank you! 😉
here’s my design:
house interior 7x8wide, 7tall
http://www.flickr.com/photos/99405731@N05/9371779389/sizes/l/in/photostream/
sml house interior 6x8wide,3.5tall
http://www.flickr.com/photos/99405731@N05/9374561476/sizes/l/in/photostream/
house garden
http://www.flickr.com/photos/99405731@N05/9374544392/sizes/l/in/photostream/
optional: bathroom and kitchen slide over on top of the bed, to compact to 6foot wide, as a trailor for traveling, than unslide it and open it when its time to live in it.
optional: design so that electric and plumbing could be put into it later
to live w/o plumbing and electrical built in: sml solar panel, heating blankets, space heater, air conditioner, rain water collection, hand pump well, sml portable water purifier that purifys sewage haz waste and salt water. go the the bathroom outside in a compost/humanure heap or scattered around in large area not where it wont contaiminate water
dont build below 40feet above sea level, flood zones, or high-risk weather hazard zones
do you like my design? suggestions? would you consider building or living in my design? fluffybunnypuff@yahoo.com
I like your approach, but again, pictures would help us to see styles available and inside finishing possibilities. Let us know more later.
Their facebook states that they have closed down their business.