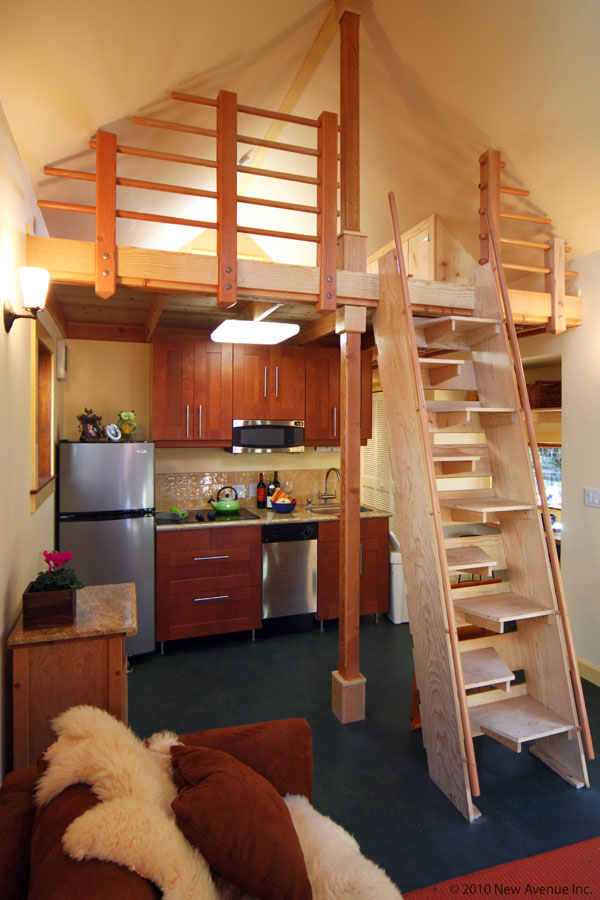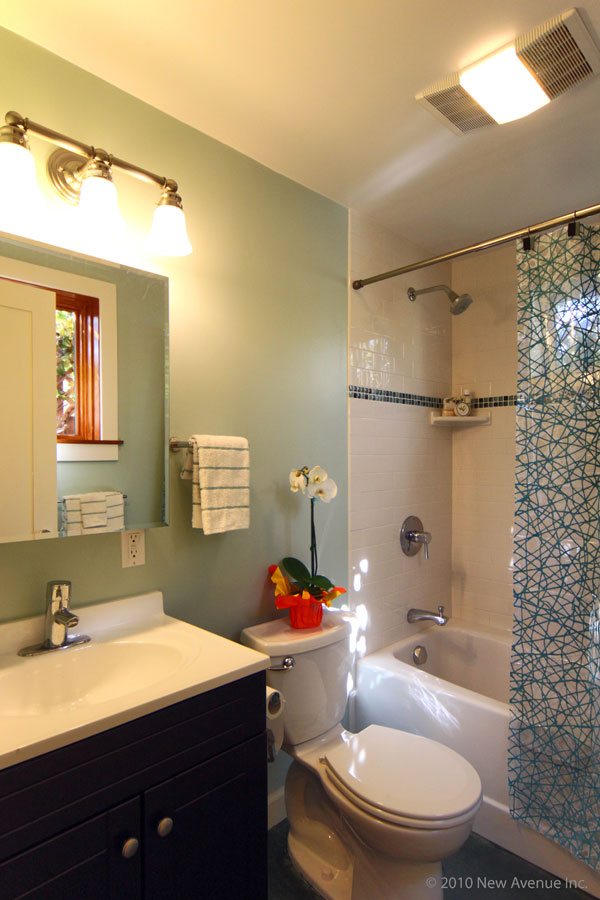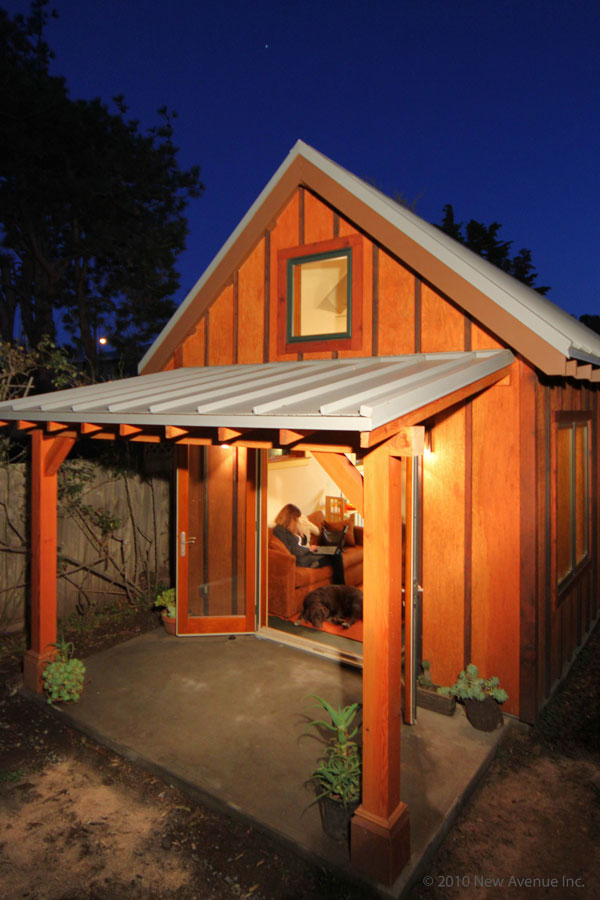Kevin Casey from New Avenue Homes contacted me about an open house coming up in Berkeley, California in a couple of weeks. A 430 square foot backyard cottage and I am hoping to get on over and see this little cottage in person and I wanted to let you know about it.
The Story of Karen’s Cottage
When Karen, a planning professor from the College of Environmental Design, met with a team of students from Dr. Ashok Gadgil’s Design for Sustainable Communities course, neither knew what was brewing.
Karen discussed how her two bedroom Berkeley home was too small for her constant stream of guests, her daughter and an aging relative.
The team of students was researching small homes as a means to create affordable and sustainable housing.
The result was a net zero energy backyard cottage, a new model for shared affordable housing, a Clinton Global Initiative grant and a new Berkeley startup.
Please Join Us To Celebrate New Avenue’s First Net Zero Energy Backyard Cottage!
Open House
934 Delaware St., Berkeley
(8 blocks from North Berkeley BART)
Saturday January 8, 2011
1 – 7 PM
Children and dogs welcome
Link to Open House Invitation
Link to builder New Avenue Homes






This is a great little cottage! I love it! I’m considering doing something similar if I can get the small lot that I’m looking at in WI. I would need a small residential home about this size and a work/studio that is slightly smaller on the same lot. I’m looking into joining with an educational program to help support the design and building process and wondering how it worked for you. Is there a way that I can learn from your collaboration?
Thank you!
i love the site and all the tiny homes. questions on this one. what is the property zoned and if R-1 how did you get around the restrictions of a single dwelling/home? what is the tax on such a structure? would it have been more cost effective to add onto the existing home? appears the new space is plumbed and electrified therefore taxed the same as a house. it’s awesome but would not be allowed in most residential areas.
Lovely in its simplicity…
Very nice design & finish….very livable – including long-term. Bonus points awarded – it doesn’t have wheels = its really a tiny house.
There have been a plethora of quality tiny houses featured
on this blog but in my personal opinion, this one takes the cake! A
fine example of compromise between reduced living and practical
space. Well done to all involved.
Agreed. Hands down the finest example ever featured on this site.
Staircase makes me nervous looking at it, although I’m sure it’s sturdy.
Very appealing. W/ that many sq. ft. though, it seems like it ought to have a real oven. I’m curious about the answers to Bill’s questions above too.
on a second look i have to say the staircase is AWESOME!
~~~ Adorable place. This could make the ideal guest hous. I love it !
Very sleek. Well done! That dining nook is my favorite.
this is really great! i LOVE the breakfast bar, what a great place to eat and potentially use as a work space.. the staircase is beautiful, in fact, all of the craftsmanship is truly top-notch. my only gripe is the use of a column as support in the middle of the room. a structurally engineered beam or even a more substantial joist could have been used to avoid having that column right in the middle of the house. i notice that the plan called for a wall with cabinets to be behind the stair case, so perhaps it was a last minute addition. it’s really not a big deal though. the house is Absolutely gorgeous, way nicer and better planned than my enormous 840 square foot house. i would be honoured to live here.
This home is the best micro home that I have seen in many a year. It is very nicely done and is approximately the same size as the one I grew up in. Congratulations!
Walt
Great use of space.
I also love the look of this house–it’s very warm and well decorated/furnished. Very inviting.
The lighting is a key part of that, too–creates the warmth and nicely defines separate spaces.
But if it were mine to live in, I’d add that oven/stove, as Jay (above) mentions. Also, maybe in the corner where the louvered closet doors are: a set of stacked washer/dryer.
And I’d want to be able to set up a full size dining room table in the living room (for occasional entertaining) so, is there a way to put that stairway to one side? Maybe make it detachable? Put it on rollers like a library-type ladder? (but maybe those changes make it less safe as a means of egress in case of fire, etc.).
But those sorts of changes take it away from the slimmed down, minimal lifestyle of a TIny House and back into the realm of everyday life. Maybe the washer/dryer in the house are contrary to a net zero energy way of living, too.
In any case, heartfelt congratulations to those involved in designing and building this–it’s a winner!
How is it net zero? It real didn’t tell us about the systems of the house.
I real is very beautiful, about how much do they cost?
Thank you all for such great comments. This was two years in the making.
To answer your questions:
Zoning: The lot is zoned R-1 in Berkeley, CA. There is a main home that is approximately 1,200 square feet and the lot is 5000 square feet. California passed a statewide law that gave single family homeowners the right to build an “Accessory Dwelling Unit”. The permits are tricky but it is what they call an “as of right” permit, so the cities have to give you the permit. Other states and cities have passed similar laws. This small home could have been twice as big if the client had wanted a two bedroom. New Avenue specializes in understanding all this and working with clients to get through the process.
Tax: This is taxed as an “addition” to the main home.
Costs: The costs of a cottage vs. an addition really depend on the type of addition. New construction is much easier than tearing apart a 100 year old home, and that saves time and money. Our homes cost anywhere from $60,000 for a small studio to $150,000 for a three bedroom. This includes all architecture, engineering, zoning permits, building permits and construction. Many of our clients have old structures or garages that they want to remodel and it is relatively similar.
Utilities: The plumbing and electric tie into the main home. We skipped gas because we didn’t need it – there is a Weber grill that gets the job done. There is a beautiful big kitchen in the main home that can be used for the annual Thanksgiving turkey. There is also a shared washer/dryer in the main home and a shared on demand gas water heater that serves both homes.
Column: All I can say is welcome to California. We used an engineered beam but we still had to put that column in for seismic requirements.
Net Zero: First and foremost, the space is small and well insulated (2×6 walls) that knocks consumption way down. Then we used solar to offset the rest.
I’ll answer any other questions posted here, or you can email info@newavenuehomes.com.
AH! seismic requirements! i didn’t think of that! being from new england, this is the last thing on our minds. thanks for the response. it’s really an amazing house!
I’m curious about how the unit could have qualified for construction in Berkeley at twice its size. As I’ve read it, Berkeley’s zoning ordinance restricts the size of a by-right ADU to a limit of one-fourth the size of the primary structure on a lot, while requiring a minimum of 300 square feet for the unit. Since in this case the primary structure measures 1200 square feet, the ordinance would cap the ADU’s size at 300 square feet. Without an administrative use permit or a variance, how could the owner have gained municipal approval for a unit twice the size of this one? Has the city lately relaxed its requirements?
The “floor area” of the home is closer to 2600 square feet but the footprint is 1200 square feet.
A team from Berkeley (including PhDs and Masters candidates in the planning school) spent countless hours researching all the codes and rules to know these differences. This is just one of the many small details that can make or break a project.
Gorgeous! However, I live with 4 seasons, and that means needing an entry/space for boots and coats, etc. Other than that, a wall mounted T.V. and I am all set.
Perhaps one could look at creating a mud room of sorts on the front porch, to the right or left ….. ( A friend made what looked like a wooden chest with slabs inside for circulation and then would close it and put them all out to dry the next day, even have a tiny heat system, say solar to keep shoes dry and ready ? ) so many ways to re-configure meetings needs in a unique manageable way. That is so much of the beauty of tiny home living !!!!!!!
Is it just the wide-angle camera lens or are the stairs extra deep? It seems like they are a lot deeper than the length of an ordinary foot.
They’re deep – if you want to recreate them you can do it with half the depth. 6″ would do the job.
The stairs remind me of the deep ones you find in Boats. I Love them. If the treads are wide/deep enough it could double as a bookcase. Very well done!
Very nice design. Everything layed out so well it doesn’t have any wasted space. All the color and different wood tones make it looks very pleasent to the eyes.
I want one of these.
~Dan
My thoughts exactly! It has a clean line to it, doesn’t look like a cramped place at all, very nice design and flow to it. I love how they added the doors in the loft to store your clothes and the nice size window in the loft area,I love it!
I like it too. Good floorplan and nicely done.
A delightful little house. The aging relative detail about the homeowner jumps out at me – clearly this cottage is not for this person (at least not longterm) which is fine. But it got me thinking about tiny houses and the elderly or disabled, or just not so spry. Have you heard of any that are designed more accessibly? That would make for an interesting project.
$150,000 including design, construction and permits for 3-bedroom house in your zone is an excellent price! The use of materials has been done with great care and a very good visual effect was achieved with conventional building materials. There are quite a few things I liked about the design:
– The use of the hallway between kitchen and shower to install a dining table which does not protrude beyond the wall closet, and therefore saves space
– Installing bathtub, sink and toilet seat along the same wall leaves a wide passageway to the bathtub: Items are side-by-side rather than opposing, avoiding narrow and zigzaging passages.
– Dead zones in loft (where roof meets floor) are used as an extra storage area.
– Possible use of the back side of the stairs for extra storage/pantry.
– Great choice of colors, and use of water-resistant materials where there’s running water. The floor’s green complements the brown and beige hues above it and creates a relaxing effect.